Welcome to this three-bedroom, one-bathroom duplex home built in 1975. This home sits on a block size of 454 square metres and has approximately 50 square metres of floor space. There's plenty to love with a single car carport, well maintained garden beds at the front, and a very well looked after interior which includes a split cycle AC in the lounge room, large windows with sliding blinds, timber-look flooring in the loungeroom, an open plan kitchen area with plenty of cupboard space, a double sink and a built in gas oven. This home is ready to be yours today.
Drive up to the front yard and admire the manicured lawns and attractive gardens, while you park in the undercover carport, or drive through the double gate to the backyard. Walk up the steps to the front door and take a moment to relax on your front porch with beautiful views over your gardens and the street. Stepping inside the home, its easy to enjoy the huge window to the lounge room here, as well as the timber-look flooring. This room has access through to the kitchen and dining area, as well as a passageway to the bedrooms. To keep this front lounge room comfortable there's a wall mounted split cycle AC, full length vertical blinds, a gas bayonet, and a range of power and antenna points for entertainment systems.
Coming through to the kitchen, there's a wrap around benchtop with lots of space for meal preparation, as well as a full suite of cabinets and storage locations. Above the built in gas oven (with gas stovetop) there is a dedicated exhaust fan, and to the right of this is wall mounted cupboards. A double window (that can be opened) is above the double sink providing beautiful natural light and fresh air. This whole space is open plan, and flows through to the backyard.
The master bedroom features a large triple pane window to flood the room with natural light (and vertical blinds to restore privacy when needed), beautiful cream walls and a split cycle air-conditioning unit mounted on the wall. Secondary bedrooms also have matching cream walls and well placed windows. The bathroom features fantastic and bright yellow floor tiles, a combination shower and bath setup, a vanity with double-cupboard and two large wall mounted mirrors to assist your morning routine.
The full 454 square metres of this block are being used well and this is very evident when you step out to the backyard. Enjoy the wide open spaces, a large steel garden shed and a free-standing clothesline. There's also drive through access from the undercover carport, which makes the area even more useful.
This home is located in the eastern edge of Girrawheen, nearby to many schools, parks and local shopping spots. Montrose Park and Ferrara Park are a short walk away with lots of other parks nearby giving you options for walks, exercise and sports. Roseworth Primary School, Mercy College and Girrawheen Senior High School are also closeby. For shopping - you can choose from a range of local options including Newpark Shopping Centre, Alexander Heights Shopping Centre and Koondoola Plaza. Bus routes are available only a moments walk away on Mirrabooka Avenue, and the home is well situated between both Wanneroo Road, Marangaroo Drive, Alexander Drive and Reid Highway, ensuring commuting will be a breeze.
Market Rent: $325 per week
Water Rates: $796.65 per year
Strata Levy: $0
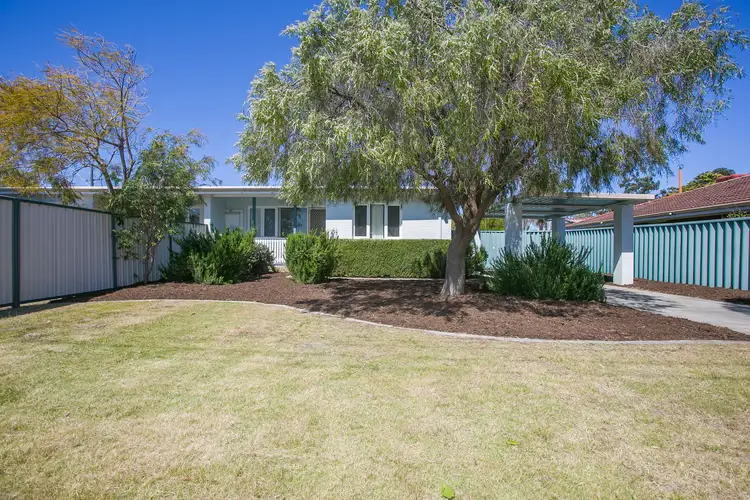
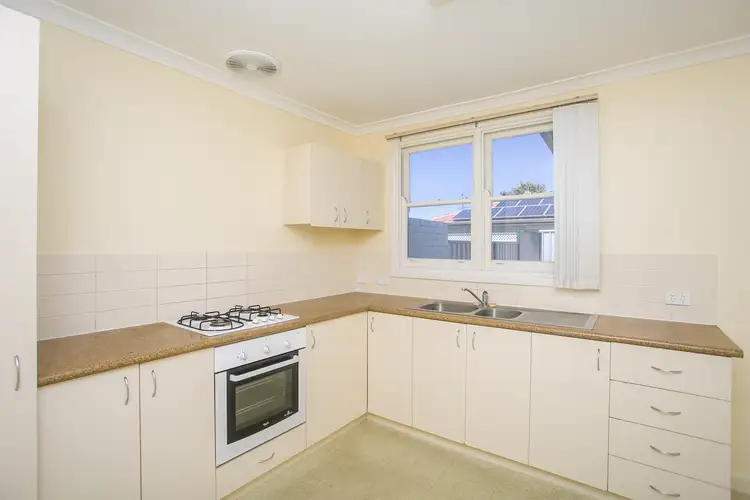
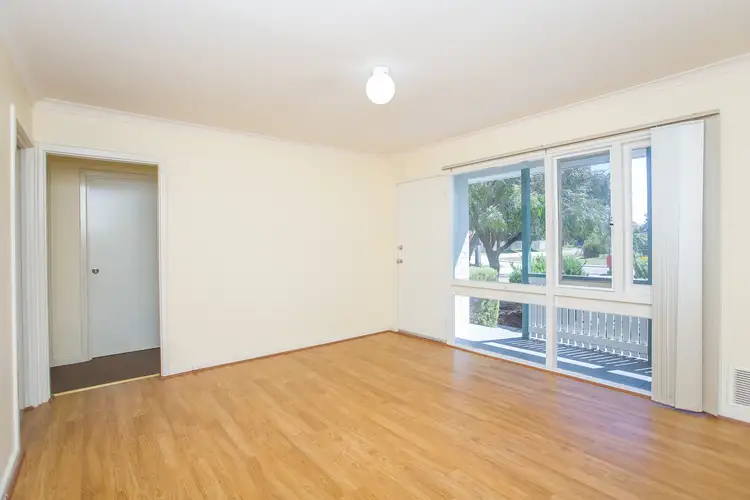
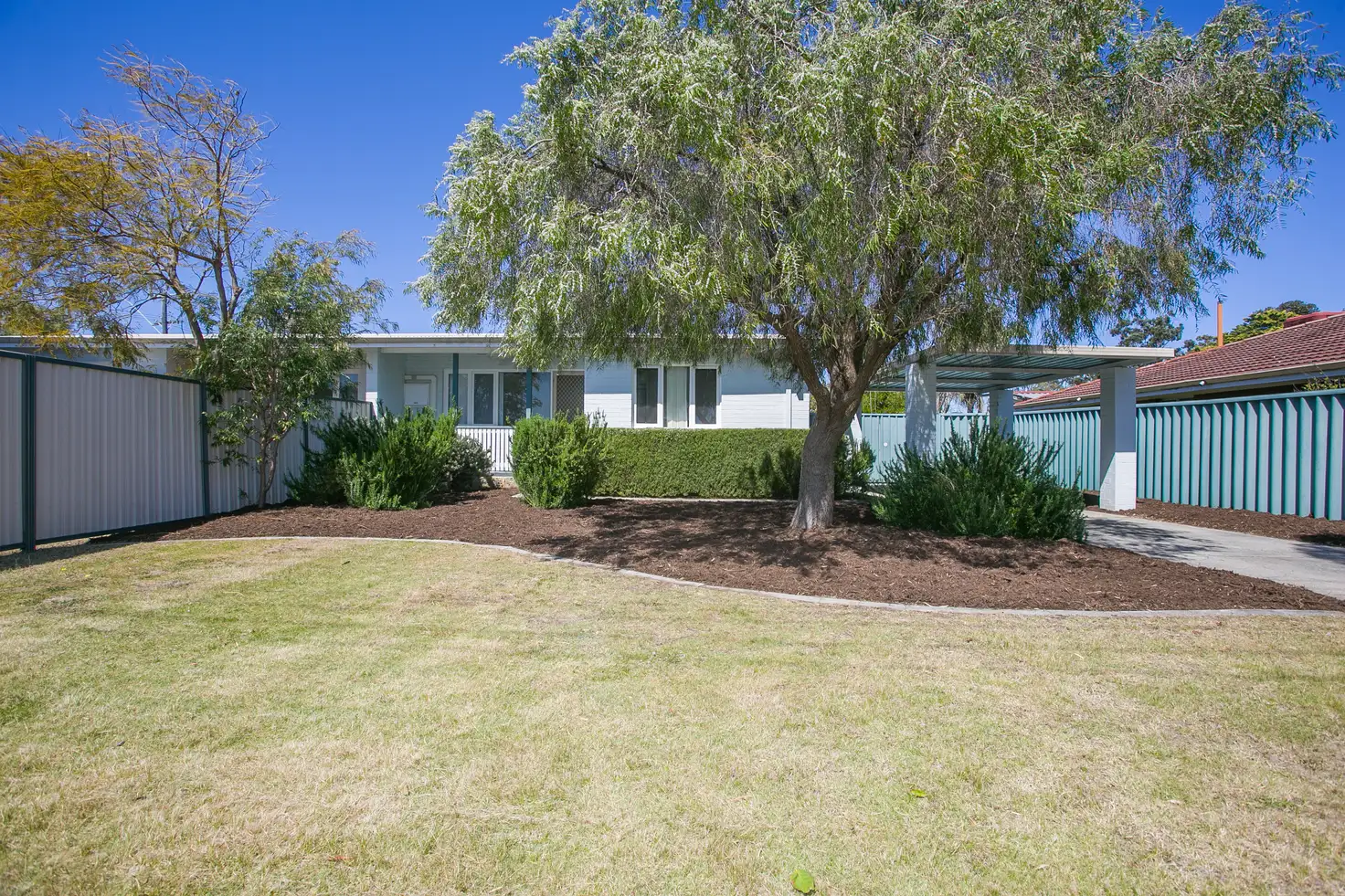


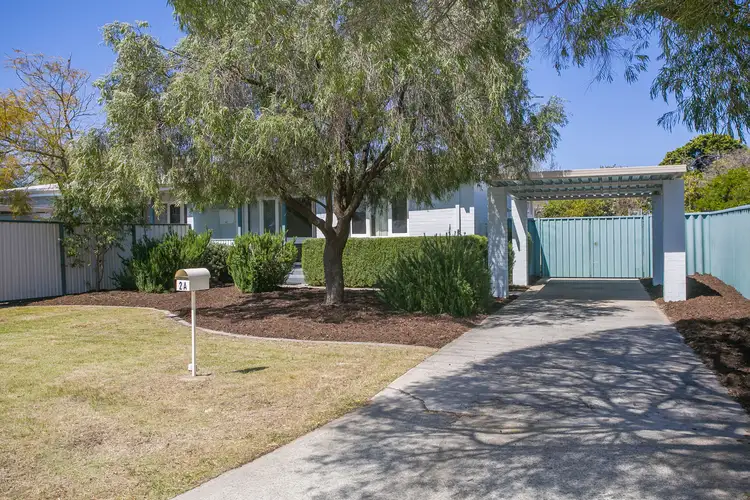
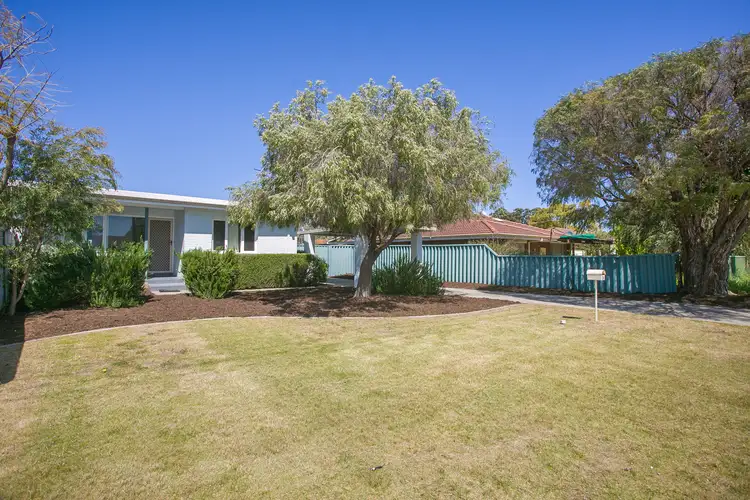
 View more
View more View more
View more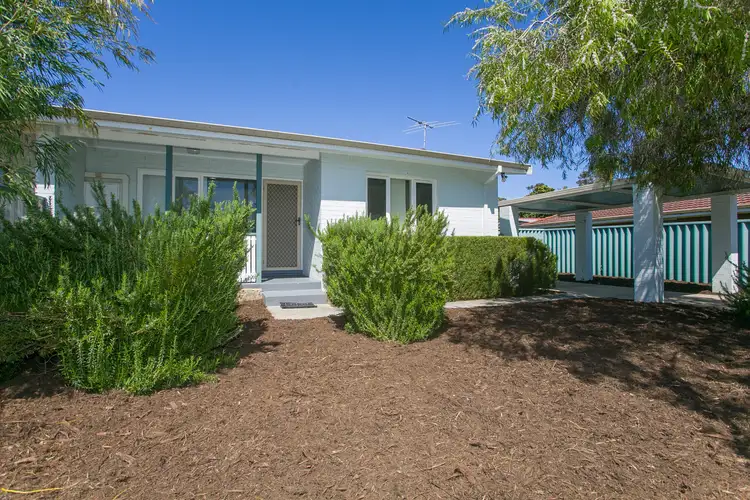 View more
View more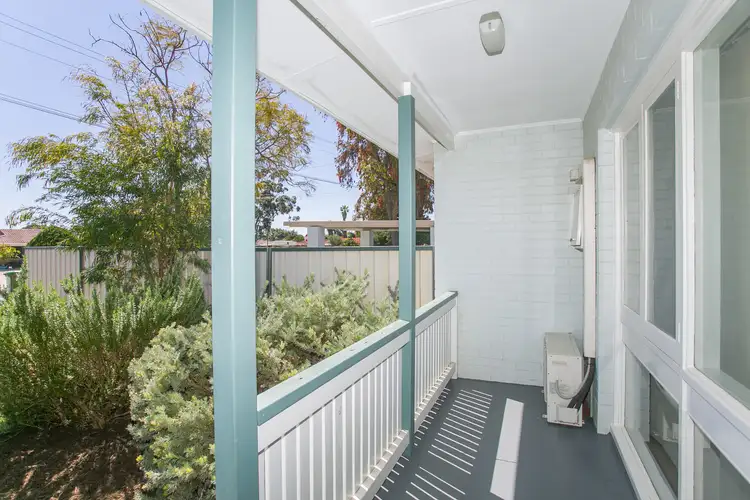 View more
View more
