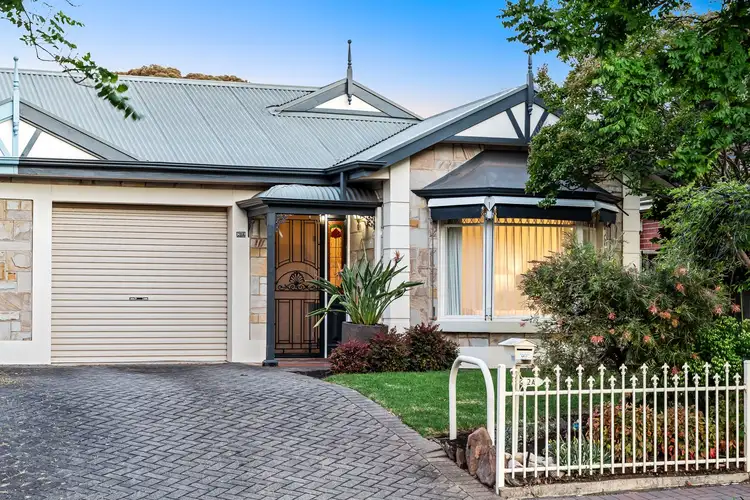Character-inspired charm in a coveted blue-ribbon locale, 2A Burnell Street captures light-filled contemporary elegance across a sweeping 2-bedroom footprint, tastefully refurbed and brightened to embrace a beautiful base of picture-perfect living in Linden Park.
Deceptively spacious and tailor-made for lifestyle loving downsizers or independent couples, the invitation to wine and dine friends or simply savour surprising suburban serenity hits high on the scorecard here. From the relaxing formal lounge and dining that sees wide glass sliders to either side, and complemented by the wonderfully private outdoor entertaining, along with the bright and airy kitchen and casual dining/family zone perched at the rear - you're spoilt for choice no matter if you're cooking, conversing, serving or socialising.
Designed for comfort and convenience, you'll find the bay-windowed master spilling with natural light, while built-in robes and a contemporary dual-vanity ensuite complete the modern functionality. The nearby guest bathroom and well-sized second bedroom offers welcome versatility too, ideal for interstate guests or sleepovers with the grandkids.
No need to lift a finger, just settle straight into this vibrant and tree-lined pocket and enjoy the leafy surrounds of your understated eastside stunner. A leisure stroll to a raft of nearby parks and reserve for a welcome stretch of the legs or give the pet pooch a run, a stone's throw to the boutiquey Burnside Village or stop in at any number of the specialty stores and shopping options dotted along Portrush Road. Together with fresh air jaunts into the Foothills or its Adelaide CBD calling with a calendar full of events… have it all at arm's reach!
FEATURES WE LOVE
• Lovely and light-filled combined lounge and dining zone framed in gallery windows, and direct access to the outdoor entertaining
• Bright and airy open-plan casual dining and refurbed kitchen, great bench top space and breakfast bar, abundant contemporary cabinetry, sleek electric cook top, dishwasher and in-wall oven
• All-weather outdoor living with stylish pitched pergola, charming brick paving and framed in easy-care flowering greenery
• Beautiful bay-windowed master bedroom featuring plush carpets, BIRs and dual-vanity ensuite
• Well-sized second bedroom, also with BIRs
• Full guest bathroom with separate shower and bath, functional laundry with storage, as well as
ducted AC and ambient LED downlights throughout (elegant pendants in lounge/dining)
• Cosy rear alfresco area, ideal for morning coffee routines, neat garden beds with established greenery and high neighbourly fencing
• Handy garden and tool shed, as well as secure garage behind a character-style and Basket Range stone frontage
LOCATION
• A welcome walk to leafy parks and reserves, as well as popular café options, including the locals' favourite Spill the Beans
• Great shopping options ranging from ALDI, Tony & Mark's, as well as the vibrant Burnside Village moments from your front door
• Plenty of destination restaurant options dotted along Glen Osmond Road, 5-minutes to the iconic Parade Norwood, 15 to Stirling and other neighbouring Hills' villages, and just 10-minutes (4km) to the CBD
Auction Pricing - In a campaign of this nature, our clients have opted to not state a price guide to the public. To assist you, please reach out to receive the latest sales data or attend our next inspection where this will be readily available. During this campaign, we are unable to supply a guide or influence the market in terms of price.
Vendors Statement: The vendor's statement may be inspected at our office for 3 consecutive business days immediately preceding the auction; and at the auction for 30 minutes before it starts.
Disclaimer: As much as we aimed to have all details represented within this advertisement be true and correct, it is the buyer/ purchaser's responsibility to complete the correct due diligence while viewing and purchasing the property throughout the active campaign.
Property Details:
Council | Burnside
Zone | Suburban Neighbourhood
Land | 383sqm(Approx.)
House | 209sqm(Approx.)
Built | 1994
Council Rates | $1,725.35pa
Water | $227.88pq
ESL | $411.7pa








 View more
View more View more
View more View more
View more View more
View more
