Another property sold in Willunga by our team. Please reach out for any property advice, we are here to help.
Open the Door to Easy Country Living Within Walking Distance of Willunga Village
On a quiet, tree-lined street just moments from the heartbeat of Willunga, this light-filled villa feels perfectly in tune with its surroundings. Life flows between home and high street, where a morning wander for coffee blends easily into a stroll through the market, a stop at the bakery, or a glass of red with friends at the pub.
Positioned on an easy-care 430 sqm, the home unfolds through a surprisingly generous floorplan designed for simple, intuitive living. Natural light moves as freely as you will through its multiple living zones, zeroing in on the alfresco pavilion at its rear. Whether you're starting out, scaling down or searching for a weekend base in the heart of wine country, this one makes a strong case for slowing down in style.
Open the door to:
• A peaceful Torrens-titled home positioned in one of Willunga's most walkable, tree-lined pockets.
• A timeless brick façade framed by manicured gardens and a sense of quiet permanence.
• Light filled open-plan living that captures the northern aspect and connects easily to the outdoors.
• A functional kitchen with wraparound benchtops, stainless steel appliances, dishwasher, generous storage and a breakfast bar at its centre.
• A dining zone that opens directly to the verandah, creating a natural extension for entertaining.
• A separate front lounge - ideal as a retreat, reading space or home office away from the main hub.
• A well-sized main suite featuring bay window, walk-in robe and ensuite for a private sense of escape.
• Two additional bedrooms with built-in robes and soft light filtering through garden outlooks.
• A central bathroom with full bath, separate shower and practical two-way access to the WC.
• Separate laundry with external entry
• Warm timber-look flooring, neutral finishes and the clarity of a layout designed for ease.
• Split-system air conditioning, ceiling fans and natural cross-breezes for seasonal comfort
Outdoors:
• Bask in the ease of a 430sqm (approx.) block wrapped in established greenery and cottage garden colour
• Tiered rear landscaping with retaining walls, flowering natives and bursts of seasonal texture
• From patch to plate, your raised veggie gardens will have you cooking the freshest, most fragrant meals of your life
• A year-round license to entertain under a pergola itching for a set of festoon lights and this year's Christmas lunch
• Small garden shed and rainwater storage for weekend pottering
• Parking for multiple cars, including a lock-up carport
Services:
• Mains power and water connected
• Common effluent sewer
• NBN internet connection
• Split-system reverse cycle air conditioning
• Electric hot water system
Location:
• Wander to Willunga Farmers Market, cafés, cellar doors and boutiques within minutes
• Stroll to the Willunga Hotel, Old Bush Inn or Alma Hotel, Hither & Yon, or Russell's for woodfired pizza night
• Zoned for Willunga Primary and Willunga High School
• 10 minutes to McLaren Vale wineries and Aldinga Beach
• 50 minutes to Adelaide CBD
A home that lets you live at Willunga's pace - slow, local and beautifully simple. Come check it out. You're going to love it.
CT Reference - 5900/865
Council - Onkaparinga
Council Rates – $3,258.97 per year
SA Water Rates – $329.20 per year
Emergency Services Levy – $143.00 per year
Land Size - 432m² approx.
Year Built - 2003
Zoning – Hills Neighbourhood
All information or material provided has been obtained from third party sources and, as such, we cannot guarantee that the information or material is accurate. Ouwens Casserly Real Estate Pty Ltd accepts no liability for any errors or omissions (including, but not limited to, a property's floor plans and land size, building condition or age). Interested potential purchasers should make their own enquiries and obtain their own professional advice. Ouwens Casserly Real Estate Pty Ltd partners with third party providers including Realestate.com.au (REA) and Before You Buy Australia Pty Ltd (BYB). If you elect to use the BYB website and service, you are dealing directly with BYB. Ouwens Casserly Real Estate Pty Ltd does not receive any financial benefit from BYB in respect of the service provided. Ouwens Casserly Real Estate Pty Ltd accepts no liability for any errors or omissions in respect of the service provided by BYB. Interested potential purchasers should make their own enquiries as they see fit.
RLA 275403.
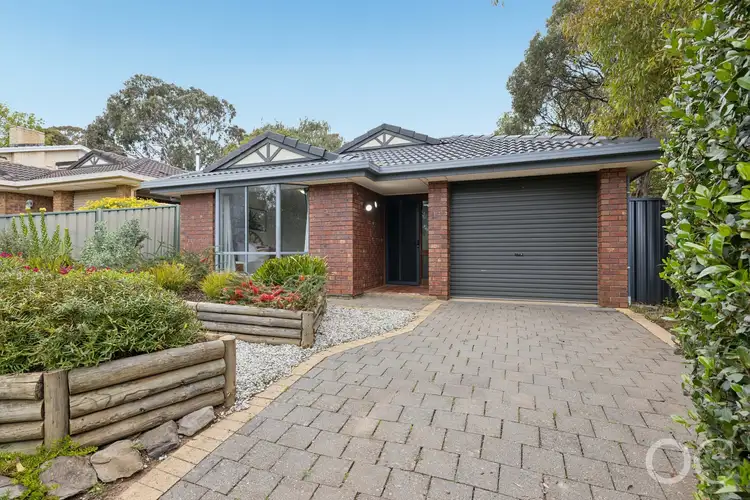
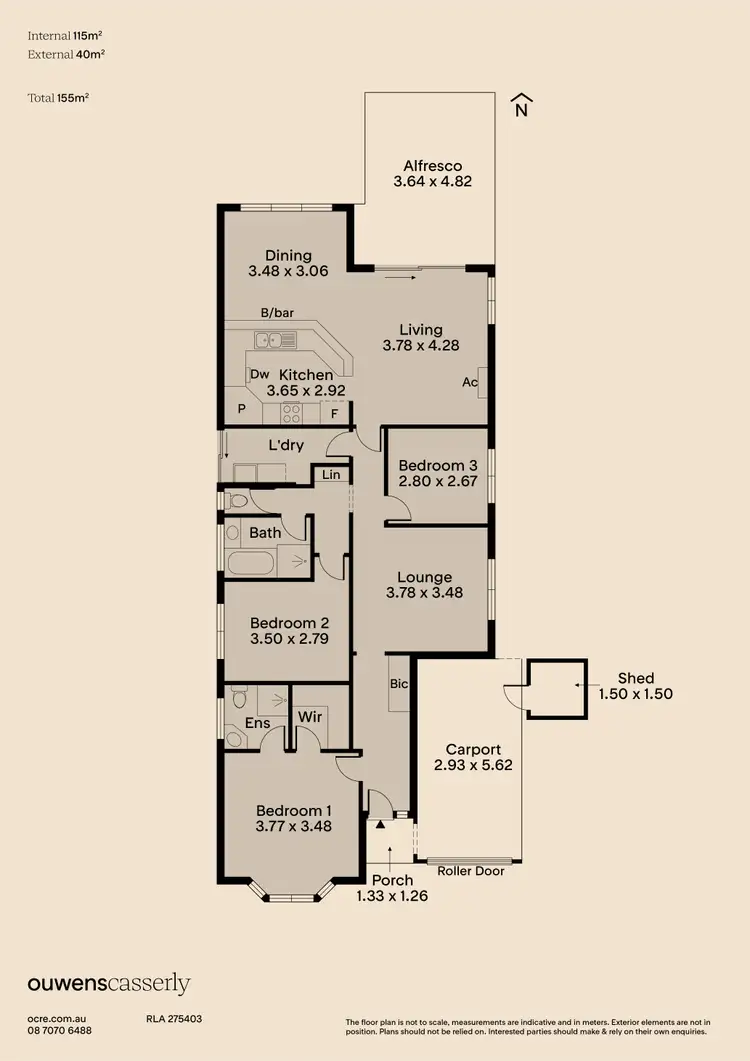
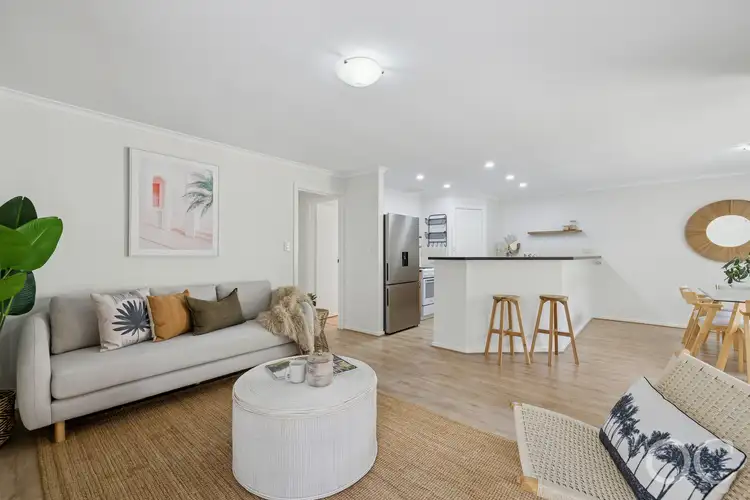



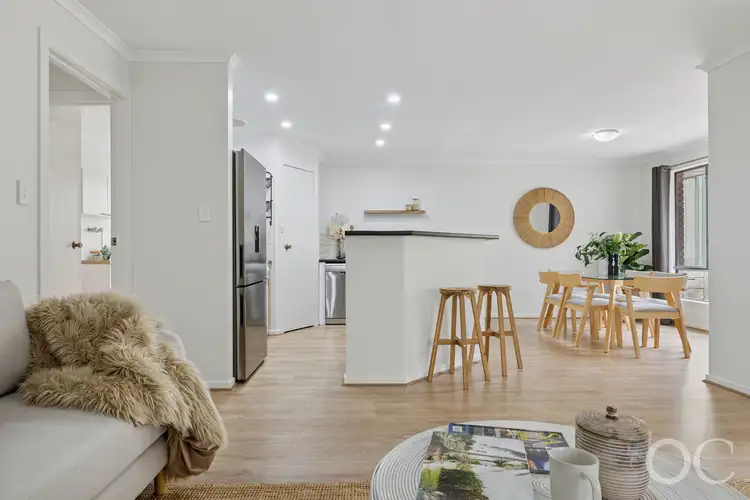
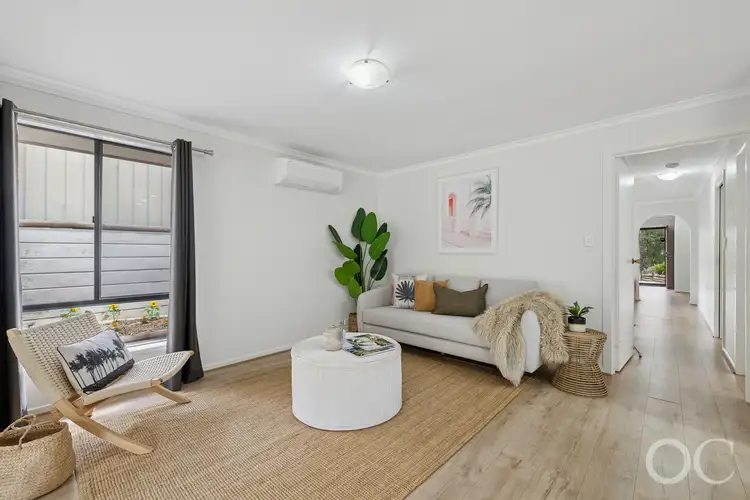
 View more
View more View more
View more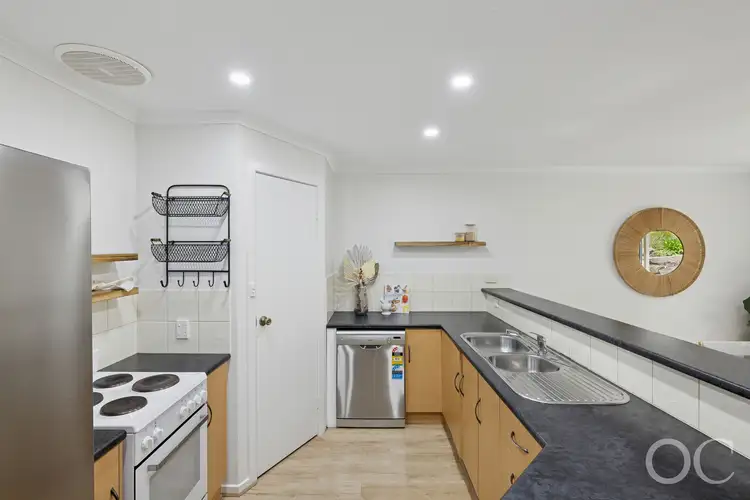 View more
View more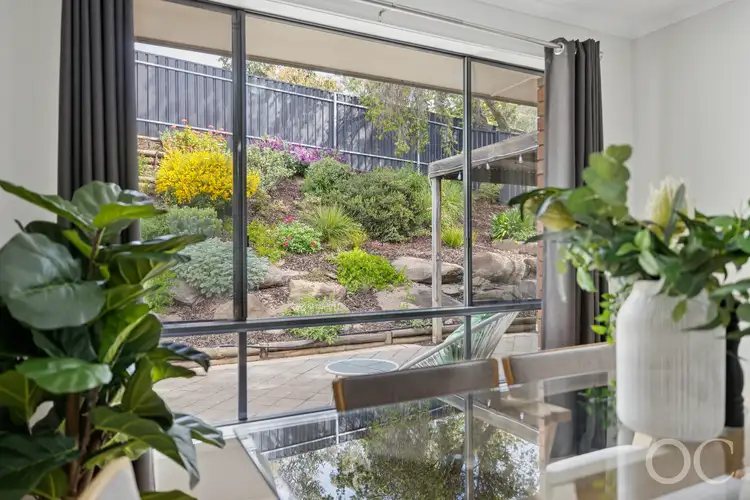 View more
View more
