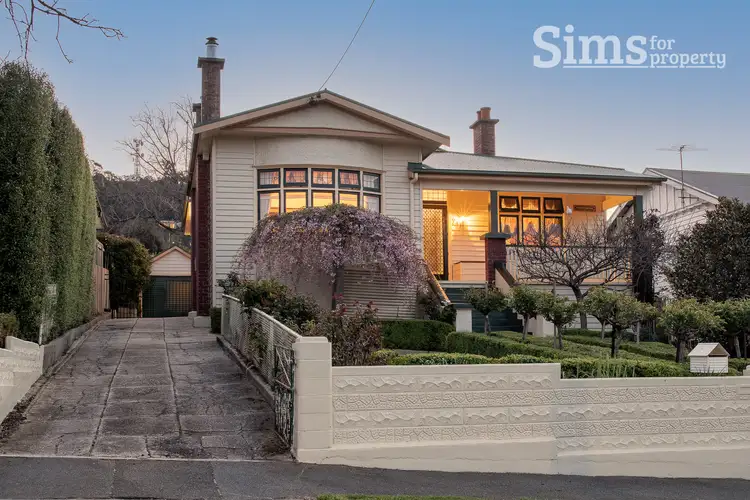“Enchanting Period Home On A Large Block”
2a Duke Street, West Launceston is a rare find. This enchanting period home, has so many features for the lucky buyer it is hard to know where to start.
If you are a lover of period homes then this one is definitely for you. It has many of its original features, lead light windows, mantel pieces, original oak doors, bay window seat, skirting boards, picture rails, chandeliers, polished floor boards and never painted wood work. This home has to be viewed to appreciate all it has to offer.
Set in a desirable location close to CBD and hospitals, the house has captivating views of the city from the front veranda and main living room. The rooms are spacious - with high ceilings, as per the era, with multiple entertaining areas for you to enjoy with your friends and family.
The front living area has a large bay window with a window seat, and a wood heater which flows through to the dining room and kitchen. The kitchen has had a quality renovation including stone benches and Smeg appliances. The bedrooms each have built-ins and at the rear of the home is a neat sunroom, perfect as a study or craft room. The bathroom has also been renovated in keeping with the era of the home with a claw foot bath and separate toilet. At the rear of the home, you will be impressed with the Pergola, enjoyable to sit under in all seasons due to the clear blinds.
The home sits on a 901-metre square block which offers an entertaining area, complete with a 5-person spa, fruit trees and vegetable patch. It even has a chook shed! There are five water tanks on the property to keep the garden adequately watered. The house even has a doggie shower outside!
• Captivating views of the city;
• Large 901 metre square block;
• Many original features of a period home, including never painted over woodwork;
• Multiple living areas;
• Outside pergola with roll down café blinds and a blockout blind;
• Outside entertaining area with 1500 litre spa (holds 5 people);
• 2 reverse cycle air conditioning units and a wood heater;
• 5 water tanks;
• 2 separate toilets;
• Doggie shower at rear;
• Security system;
• Fruit trees and vegetable patch;
• Chook shed.
Year Built: 1928
House Size: 130m2
Land Size: 901m2
Council Rates: $1,722 pa approx
Water Rates: $1,000 pa approx
Municipality: Launceston City
School Catchments: West Launceston Primary, Launceston College
Zoning: Inner Residential
Sims for Property has no reason to doubt the accuracy of the information in this document which has been sourced from means which are considered reliable, however we cannot guarantee accuracy. Prospective purchasers are advised to carry out their own investigations.

Air Conditioning

Alarm System

Built-in Robes

Dishwasher

Outdoor Entertaining

Outside Spa

Secure Parking

Shed

Toilets: 2

Water Tank
Storage underneath, outdoor toilet, new roof, fruit trees








 View more
View more View more
View more View more
View more View more
View more
