The clean, contemporary façade of this Torrens titled home sits peacefully on a tree-lined street in a tightly held pocket between the city and the sea. Built with integrity in 2007 and recently renovated throughout, this home has been designed to both impress and invite.
Step inside this true north-facing residence and you'll find a floor plan with purpose. The spacious, light-filled living room – framed by large windows, plantation shutters and floating flooring, offers a warm ambiance equally suited to relaxation or entertaining. The main bedroom makes its statement with a fully tiled ensuite and built-in robe, thoughtfully separated from the two rear bedrooms for privacy. A chic study nook, spacious laundry, abundant storage and timeless neutral palette complete the homes clever design. The modern kitchen is a delight, with sleek cabinetry, generous bench space, ample storage and quality Bosch appliances.
Sliding doors extend the living space to a private alfresco sanctuary, framed by landscaped gardens and lush lawn that's as low-maintenance as it is inviting. Secure good-neighbour fencing continues to the front yard where a remote-controlled gate and established privacy hedging ensure peace of mind.
Two additional bedrooms, each with built-in robes and plantation shutters, share easy access to the fully tiled main bathroom. A lock-up garage with both internal and external access, plus a side shed, add to the home's practicality.
Perfectly placed for lifestyle, it's an easy stroll to Kurralta Central Shopping Centre, local favourite Froth & Fodder café, Weigall Oval and walking trails. Families will appreciate zoning for highly sought after Richmond Primary, Adelaide High and Adelaide Botanic High Schools, with premium private schooling also within easy reach. All this in a prime city-fringe location – just 6 minutes to the CBD and 10 minutes to Glenelg Beach. Minimal maintenance, maximum living – Gordon Street delivers the best of both worlds.
More to love:
- Beautifully renovated in 2024
- Fully fenced with remote automatic front gate
- Expansive Alfresco entertaining area
- 2.7m ceilings
- Generous lounge with natural gas heater
- Light-gifting plantation shutters throughout
- Crisp & functional kitchen with Bosch stainless steel cooktop, oven and dishwasher
- 2 newly renovated bathrooms in 2024
- Front-facing master bedroom with BIR & spacious floor-to-ceiling tiled ensuite
- Bedrooms 2 & 3 each have BIRs
- Custom-shelved open plan study
- Galley laundry with external access
- Slimline garden/utility shed
- 6.5m x 6m (approx.) alfresco area with café blinds – wired for AV
- Secure single carport with front & rear roller doors + discreet kitchen entry
- Ducted evaporative cooling
- Alarm system
- Private grassed backyard for kids &/or pets
- Zoning for Richmond P.S., Adelaide & Adelaide Botanic H.S.
Specifications:
CT / 5980/544
Council / West Torrens
Zoning / HDN
Built / 2007
Land / 326m2 (approx.)
Council Rates / $1,292pa
Emergency Services Levy / $156pa
SA Water / $202.30pq
Estimated rental assessment: $720 to $750 p/w / Written rental assessment can be provided upon request.
Nearby Schools / Richmond P.S, Black Forest P.S, Plympton P.S, Goodwood P.S, Cowandilla P.S, Adelaide H.S, Plympton International College, CABRA, Immanuel College.
Disclaimer: All information provided has been obtained from sources we believe to be accurate, however, we cannot guarantee the information is accurate and we accept no liability for any errors or omissions (including but not limited to a property's land size, floor plans and size, building age and condition). Interested parties should make their own enquiries and obtain their own legal and financial advice. Should this property be scheduled for auction, the Vendor's Statement may be inspected at any Harris Real Estate office for 3 consecutive business days immediately preceding the auction and at the auction for 30 minutes before it starts. RLA | 343664
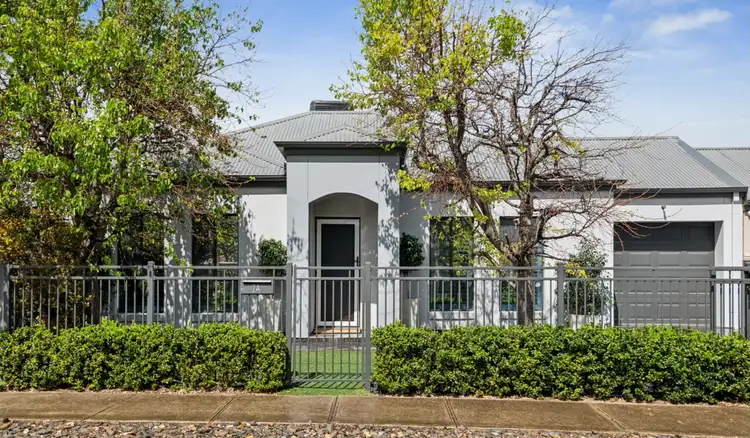
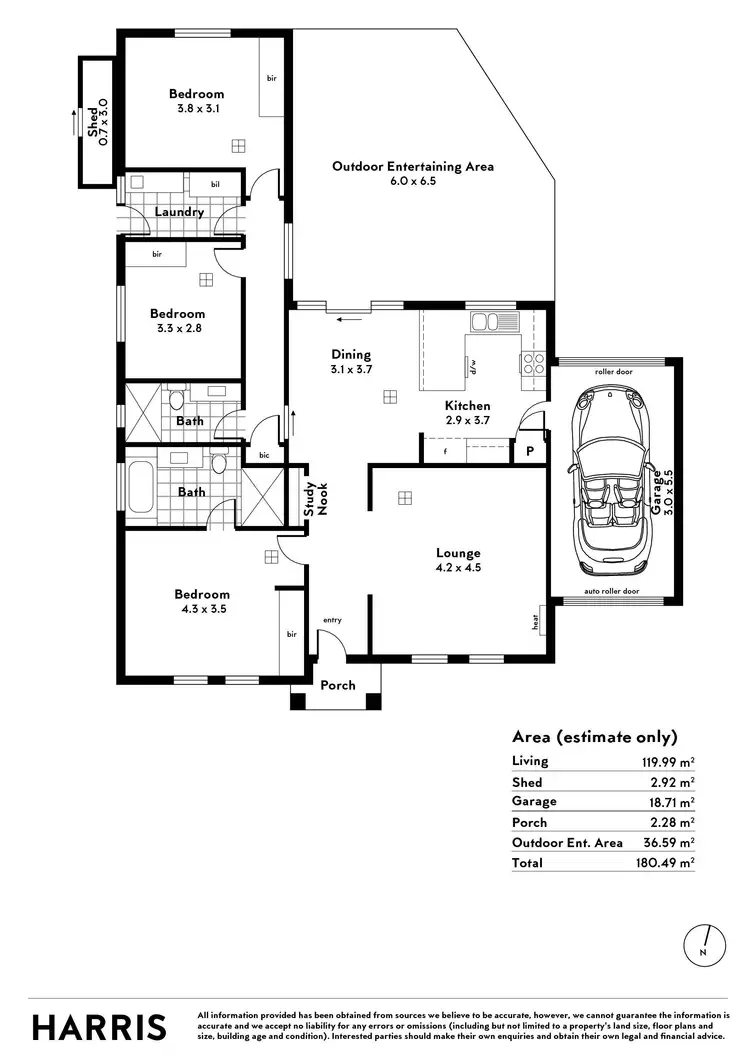
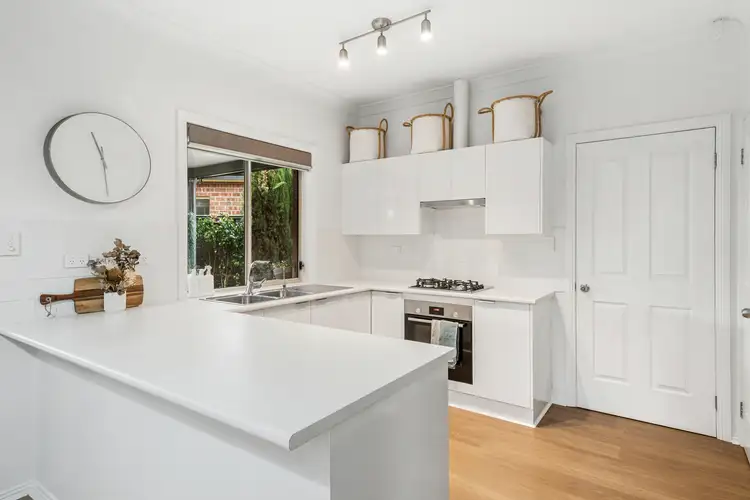
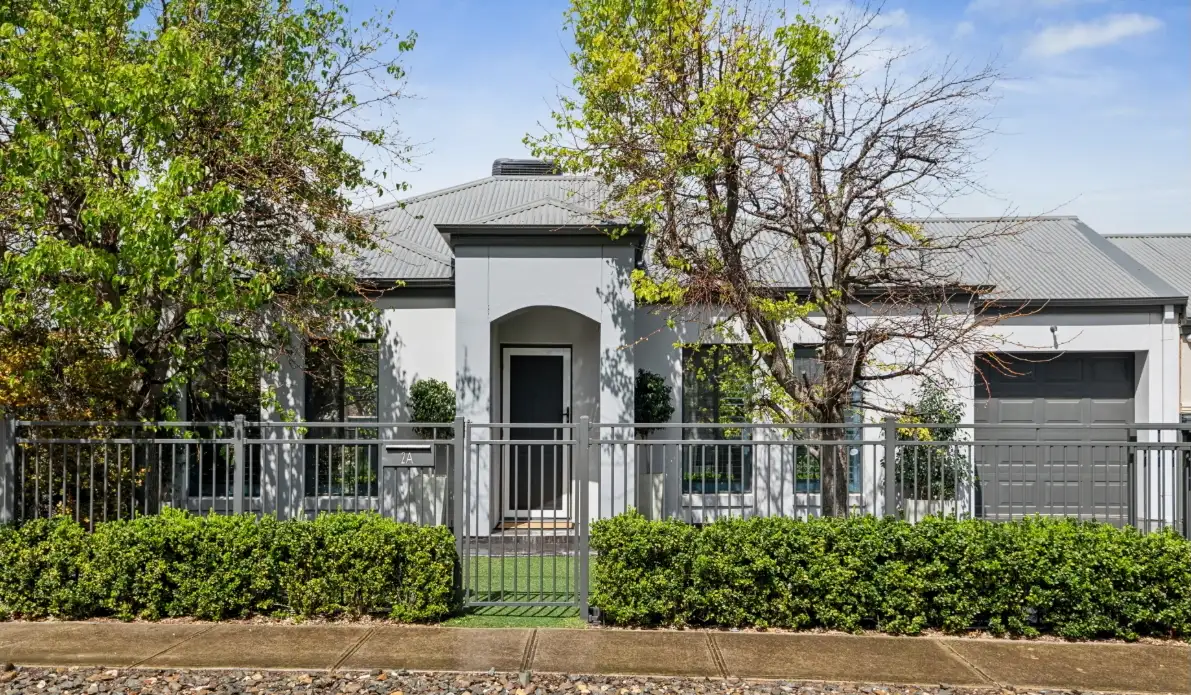


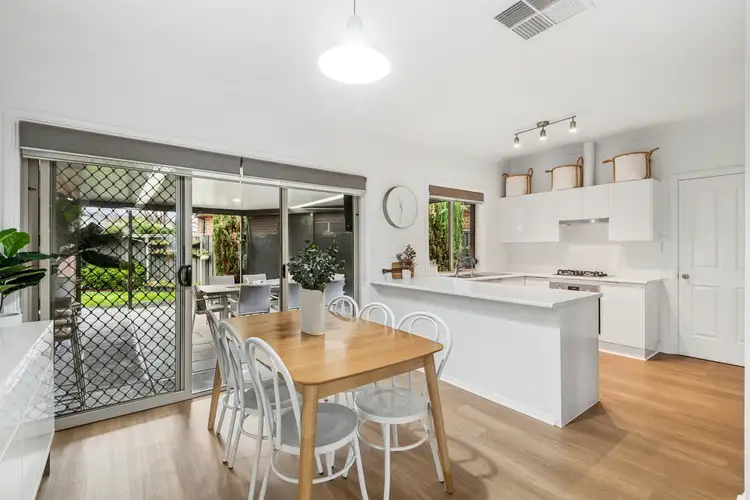
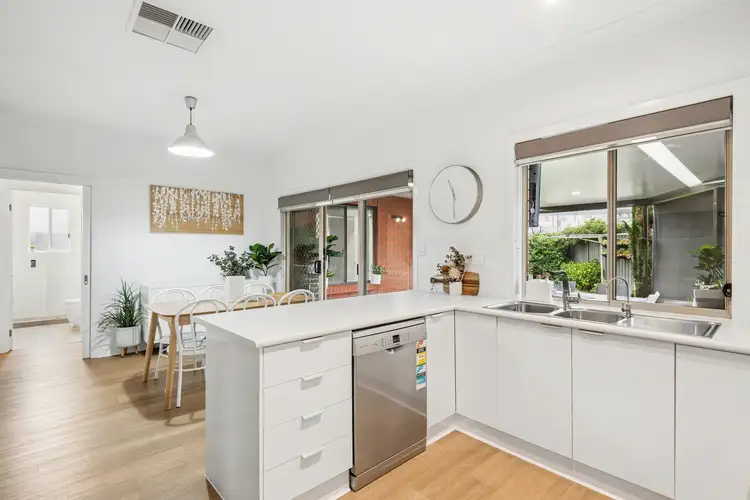
 View more
View more View more
View more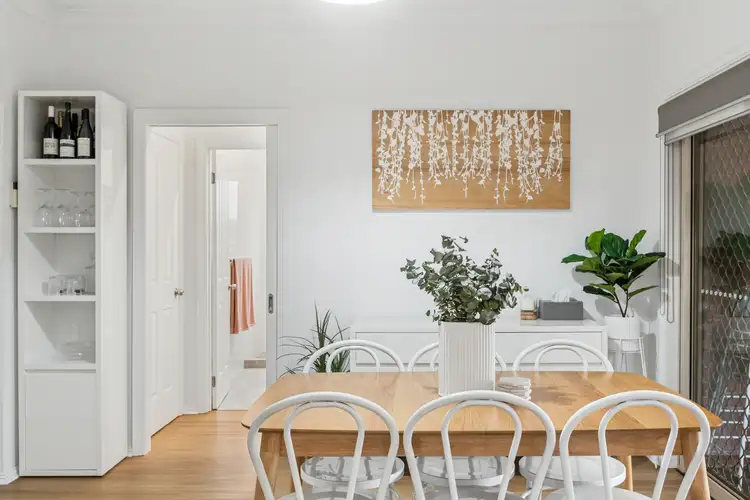 View more
View more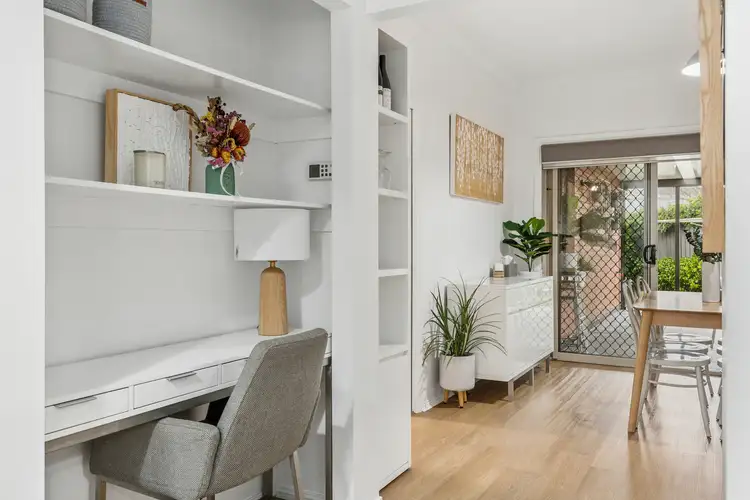 View more
View more
