Price Undisclosed
4 Bed • 3 Bath • 4 Car • 350m²
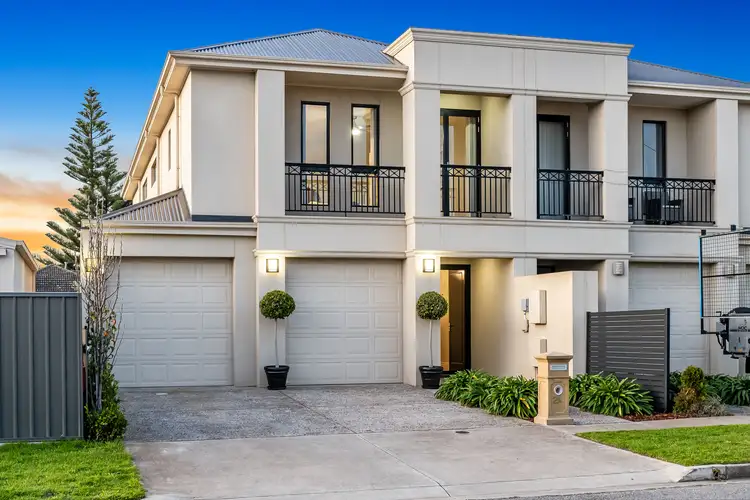
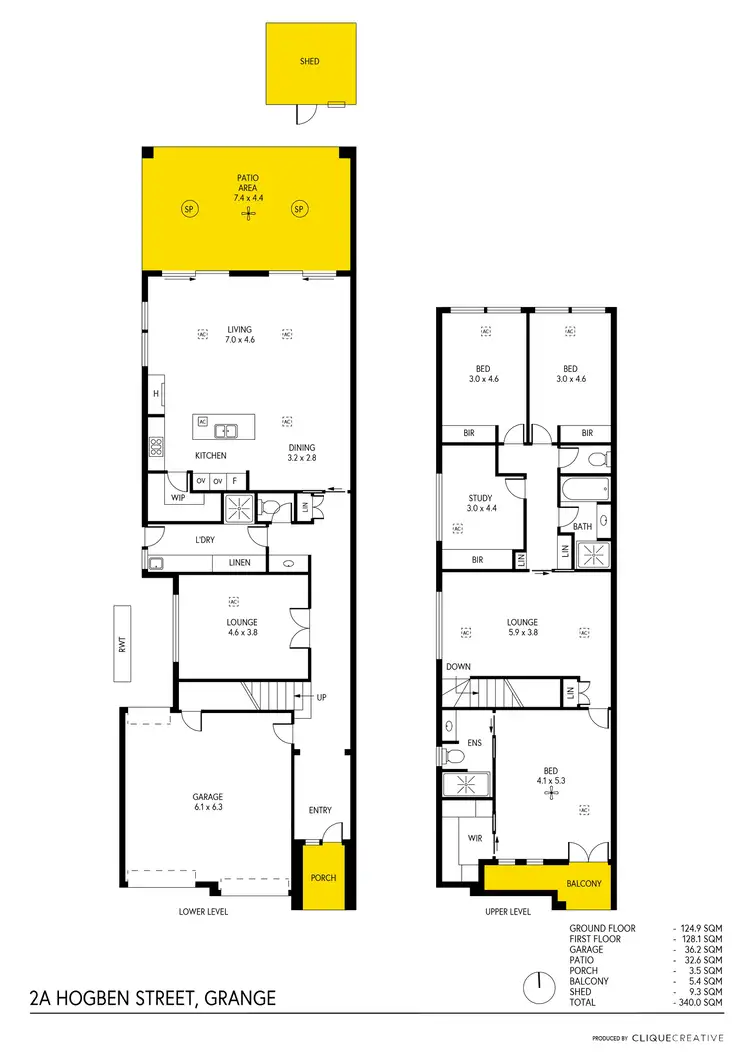
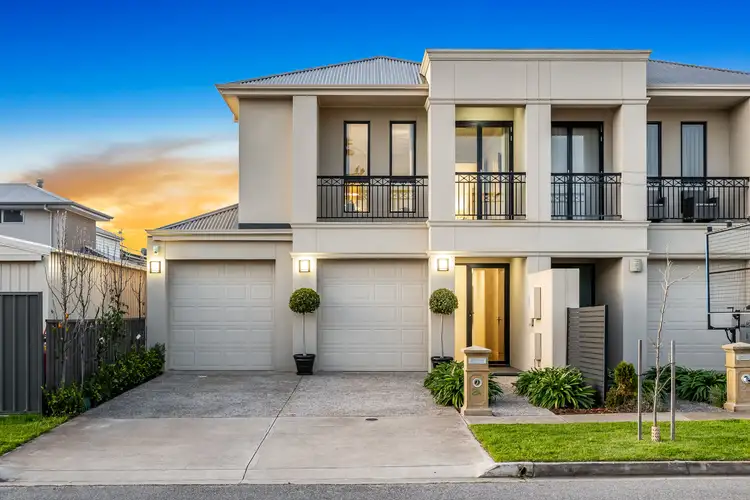
+24
Sold



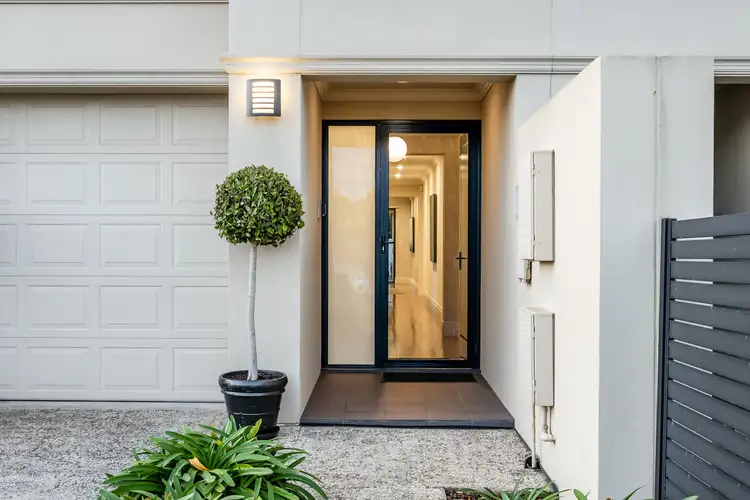
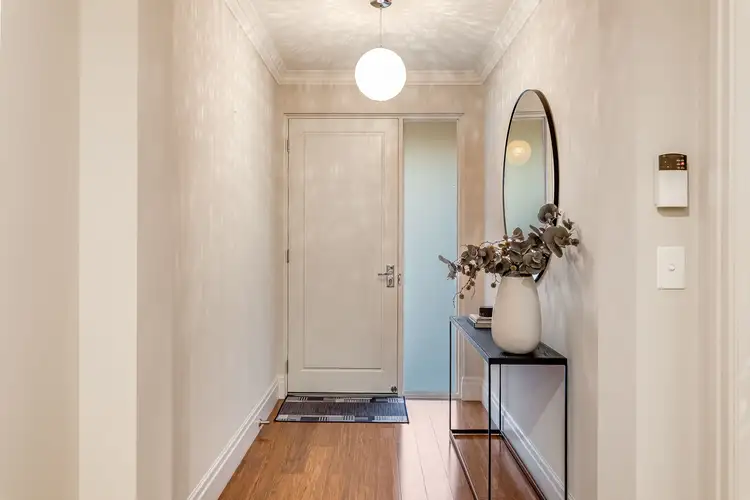
+22
Sold
2A Hogben Street, Grange SA 5022
Copy address
Price Undisclosed
- 4Bed
- 3Bath
- 4 Car
- 350m²
House Sold on Mon 5 Sep, 2022
What's around Hogben Street
House description
“Executive style home with impressive floorplan”
Building details
Area: 322m²
Land details
Area: 350m²
Interactive media & resources
What's around Hogben Street
 View more
View more View more
View more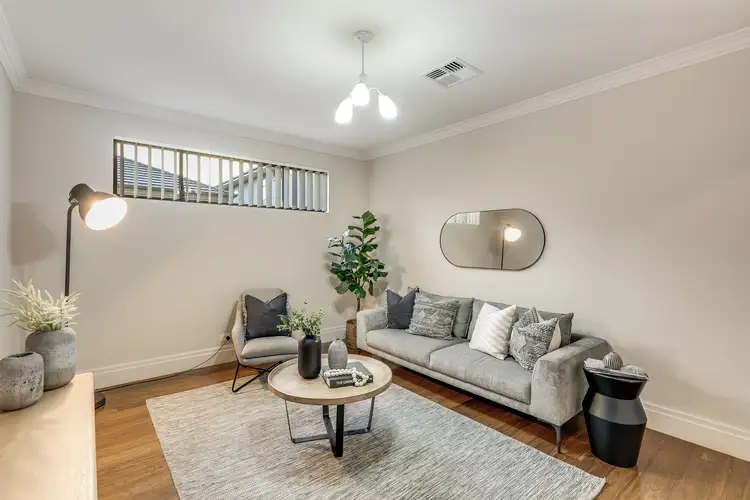 View more
View more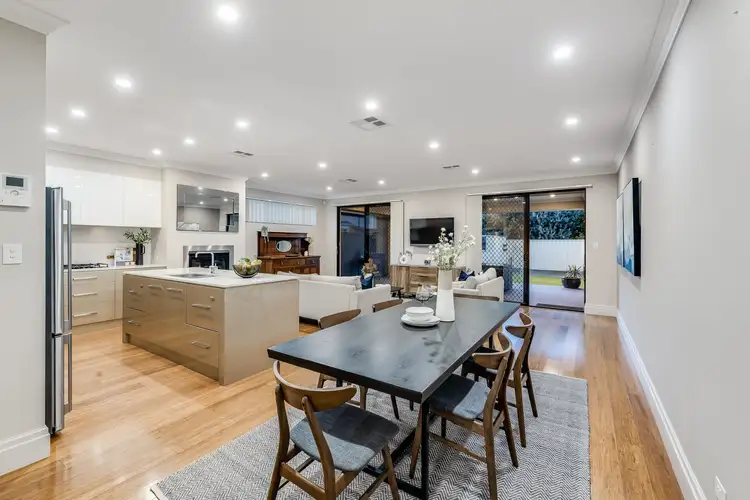 View more
View moreContact the real estate agent

Nick Beneke
Ray White Glenelg
0Not yet rated
Send an enquiry
This property has been sold
But you can still contact the agent2A Hogben Street, Grange SA 5022
Nearby schools in and around Grange, SA
Top reviews by locals of Grange, SA 5022
Discover what it's like to live in Grange before you inspect or move.
Discussions in Grange, SA
Wondering what the latest hot topics are in Grange, South Australia?
Similar Houses for sale in Grange, SA 5022
Properties for sale in nearby suburbs
Report Listing
