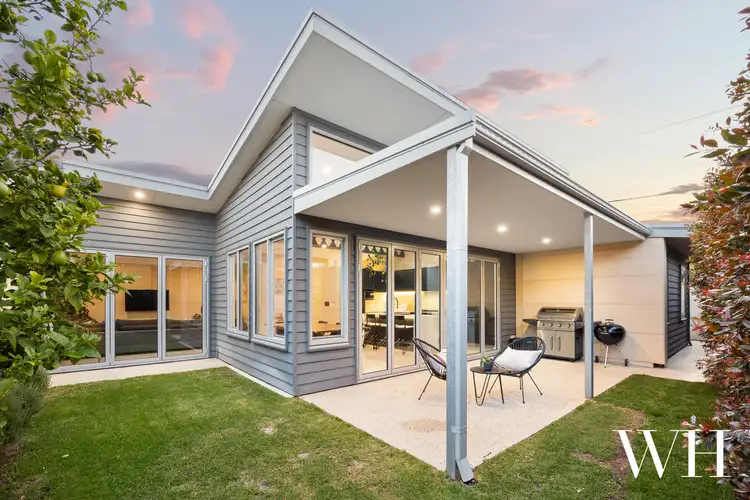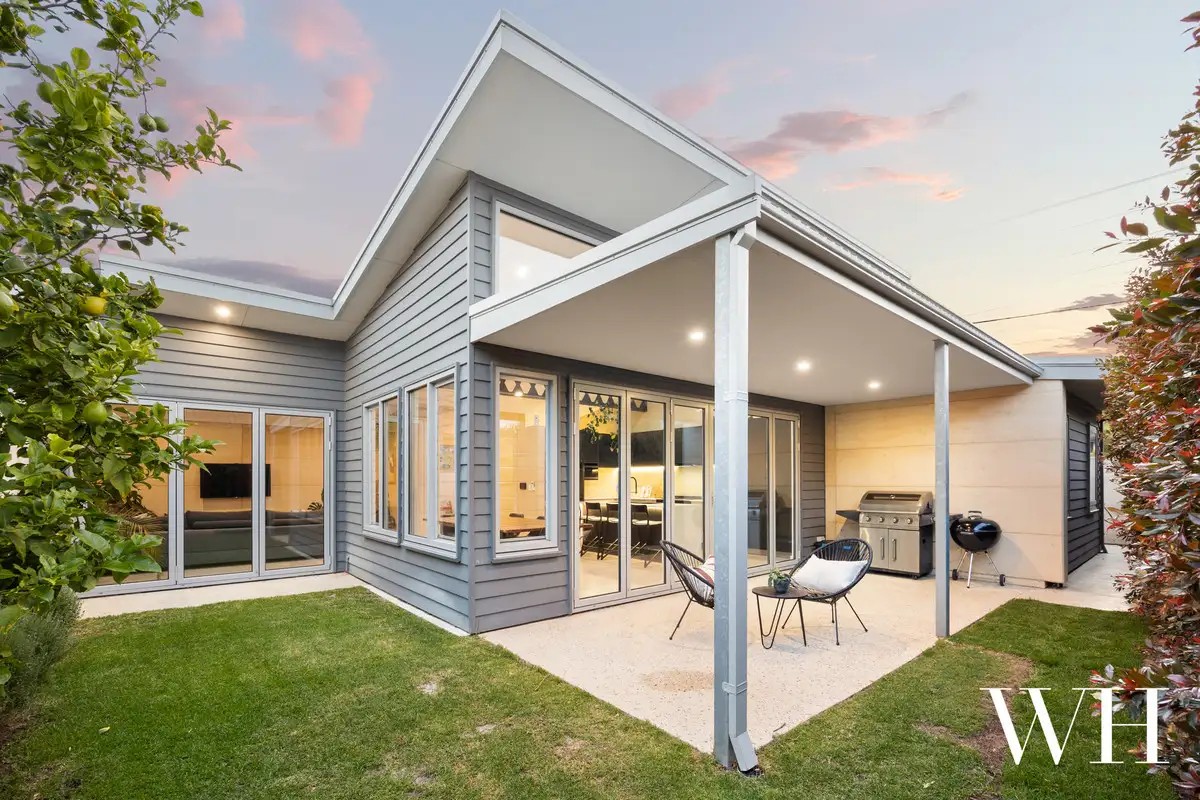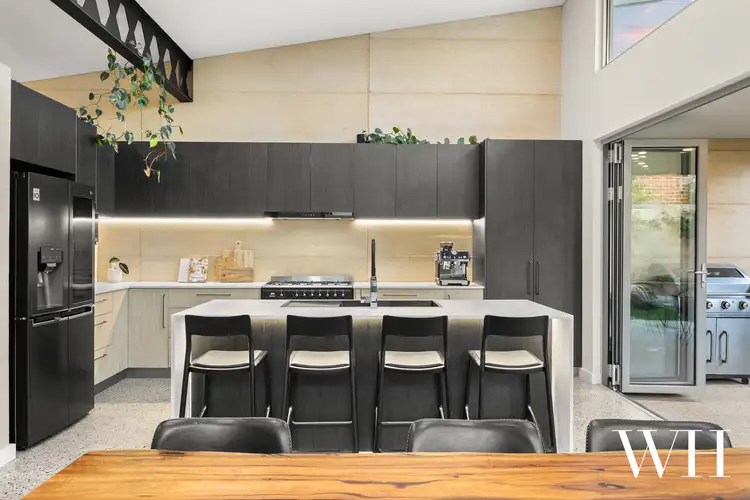UNDER OFFER BY CONNIE HANDCOCK, WHITE HOUSE PROPERTY PARTNERS - MULIPLE OFFERS
This outstanding rammed earth home embodies timeless design and sustainable living. Built with solar passive principles, it combines striking natural materials with modern comfort — a home that feels as good as it looks.
The warm, earthy tones of the rammed earth walls pair beautifully with polished concrete floors, soaring ceilings, and abundant natural light. North-facing living areas invite the winter sun to gently heat the floors, creating a cosy, energy-efficient environment, while crossflow breezes and the iconic Fremantle Doctor keep things cool in summer. With solar panels, thick insulated walls, and high-spec finishes, this home offers year-round comfort and minimal running costs.
Step inside through a stunning spotted gum feature entry and a wide hallway with cathedral ceilings. At the front, a generous guest suite or home office includes a kitchenette, robes, and an adjoining powder room — ideal for visiting family, a private workspace, or client access.
In the opposite wing, the oversized master retreat offers an abundance of space, featuring a luxurious ensuite with premium fittings, and a large walk-in robe. Two further queen-sized bedrooms, each with built-in robes, share a beautifully appointed bathroom with a freestanding bath and floor-to-ceiling tiles. A skylit study nook adds functionality and charm.
The sleek kitchen features stone benchtops, breakfast bar, black Smeg oven, gas cooktop, wide fridge recess with plumbing, pantry, and dishwasher — perfectly connected to the light-filled dining and living areas. Bi-fold doors open onto an undercover alfresco with exposed aggregate flooring, while the expansive backyard offers lush lawn, full fencing, and secure access via an electric gate and double carport. A storeroom provides space for bikes, boards, and garden tools.
Set opposite local schools, within walking distance to parks, shops, and transport, and less than 3km from South Fremantle and the beach, this home delivers an exceptional lifestyle — stylish, sustainable, and superbly located.
Property Features:
- Striking rammed earth construction with natural warmth
- Solar passive design for year-round comfort
- Energy efficient with solar panels and insulation
- Soaring ceilings and light-filled open-plan living
- Designer kitchen with stone tops and Smeg oven
- Guest suite or home office with kitchenette
- Luxurious master retreat with walk-in robe
- Stylish bathrooms with freestanding bath and tiling
- Bi-fold doors to alfresco and lush lawn
- Prime location near schools, shops and beaches
- School Catchment: Winterfold Primary School, Fremantle College
Council Rates: $2,995.85 per annum (approx)
Water Rates: $1,530.42 per annum (approx)








 View more
View more View more
View more View more
View more View more
View more
