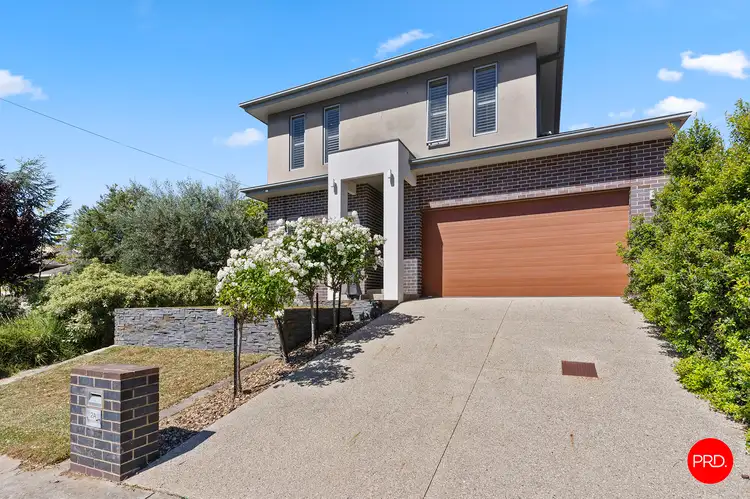$813,500
4 Bed • 2 Bath • 2 Car • 393m²



+25
Sold





+23
Sold
2A Marinna Court, Strathdale VIC 3550
Copy address
$813,500
What's around Marinna Court
House description
“Class, Style & Sophistication Collide at this Stunning Architecturally Designed Family Home.”
Property features
Land details
Area: 393m²
Documents
Statement of Information: View
Property video
Can't inspect the property in person? See what's inside in the video tour.
Interactive media & resources
What's around Marinna Court
 View more
View more View more
View more View more
View more View more
View moreContact the real estate agent

Rick Bishop
PRD - Bendigo
0Not yet rated
Send an enquiry
This property has been sold
But you can still contact the agent2A Marinna Court, Strathdale VIC 3550
Nearby schools in and around Strathdale, VIC
Top reviews by locals of Strathdale, VIC 3550
Discover what it's like to live in Strathdale before you inspect or move.
Discussions in Strathdale, VIC
Wondering what the latest hot topics are in Strathdale, Victoria?
Similar Houses for sale in Strathdale, VIC 3550
Properties for sale in nearby suburbs
Report Listing
