THE DEAL
A brand new statement of coastal luxury, this Torrens Title home delivers architectural confidence from the first glance. Set in one of the area’s most coveted family pockets and moments to the shoreline, it balances refined design with effortless liveability. The street presence is bold, the finish is polished, and the lifestyle it promises is unmistakably elevated.
Inside, soaring ceilings frame a layout that celebrates space, light and considered detail. At its centre sits a showpiece kitchen by First Class Joinery with Euro appliances, stone surfaces, a generous island and a walk-in pantry that keeps form and function in perfect rhythm. It flows into open plan living anchored by a feature fireplace, creating a warm, layered hub that opens directly to the alfresco, an all-seasons extension of the indoors built for entertaining or unwinding.
Timber floors add richness underfoot, guiding you to a master suite designed as its own retreat, complete with walk-in robe and a hotel-inspired ensuite wrapped in floor-to-ceiling tiles. Two further bedrooms each offer built-in robes, while the family bathroom brings a spa-like calm with its rain shower, freestanding bath and soft tonal palette. Even the laundry carries the same thoughtful approach, practical, streamlined and stylish.
Outside, the alfresco zone takes centre stage with stone benchtops, a mini bar fridge and a seamless connection to both front and rear lawned areas, giving you spaces made for slow mornings, summer gatherings and everything in between.
Functionality is a priority, with a remote panel lift garage offering internal and external access, additional storage and a custom electronic vacuum system with dual outlets. Double glazing adds comfort, while a 13.3 kW solar system keeps things efficient and future focused.
SEALS THE DEAL
A home that pairs architectural presence with everyday ease, delivering high-spec finishes, thoughtful design and a genuine sense of warmth. For those wanting more than the ordinary, this is the one that stands above.
Land Size: 321 sqm
Year Built: 2025
Title: 6322/911
Council: City of Charles Sturt
Council Rates: $1793.25 pa
SA Water: $228.33 pq
ES Levy: $183.45 pa
While we believe the information provided to be accurate, we cannot guarantee its accuracy and accept no liability for any errors or omissions (including but not limited to land size, floor plans, property size, building age, and condition). Prospective buyers are encouraged to conduct their own investigations and seek independent legal and financial advice. If the property is scheduled for auction, the Vendor’s Statement will be available for inspection at our WHITEFOX office for three business days leading up to the auction and 30 minutes prior to the auction. RLA 333852
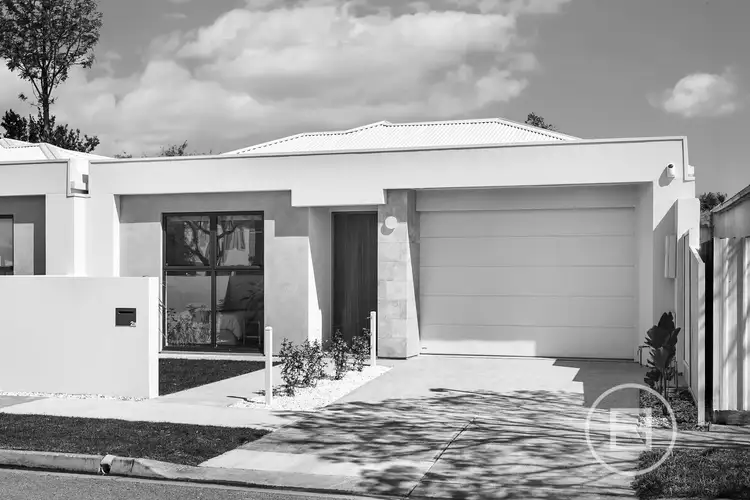
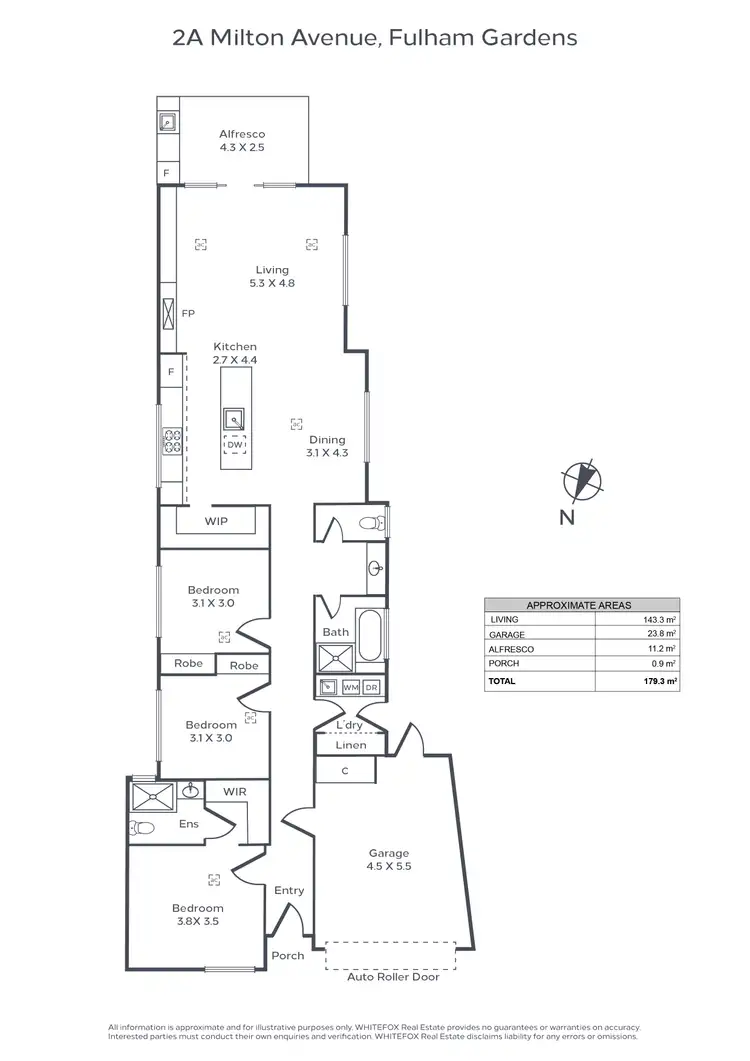
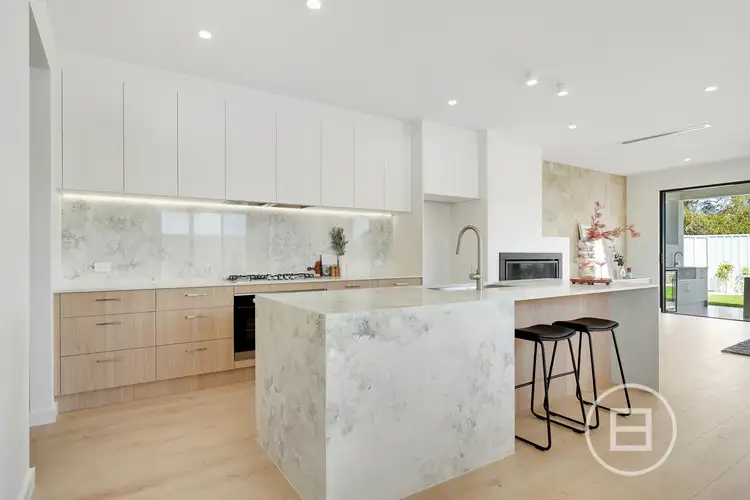
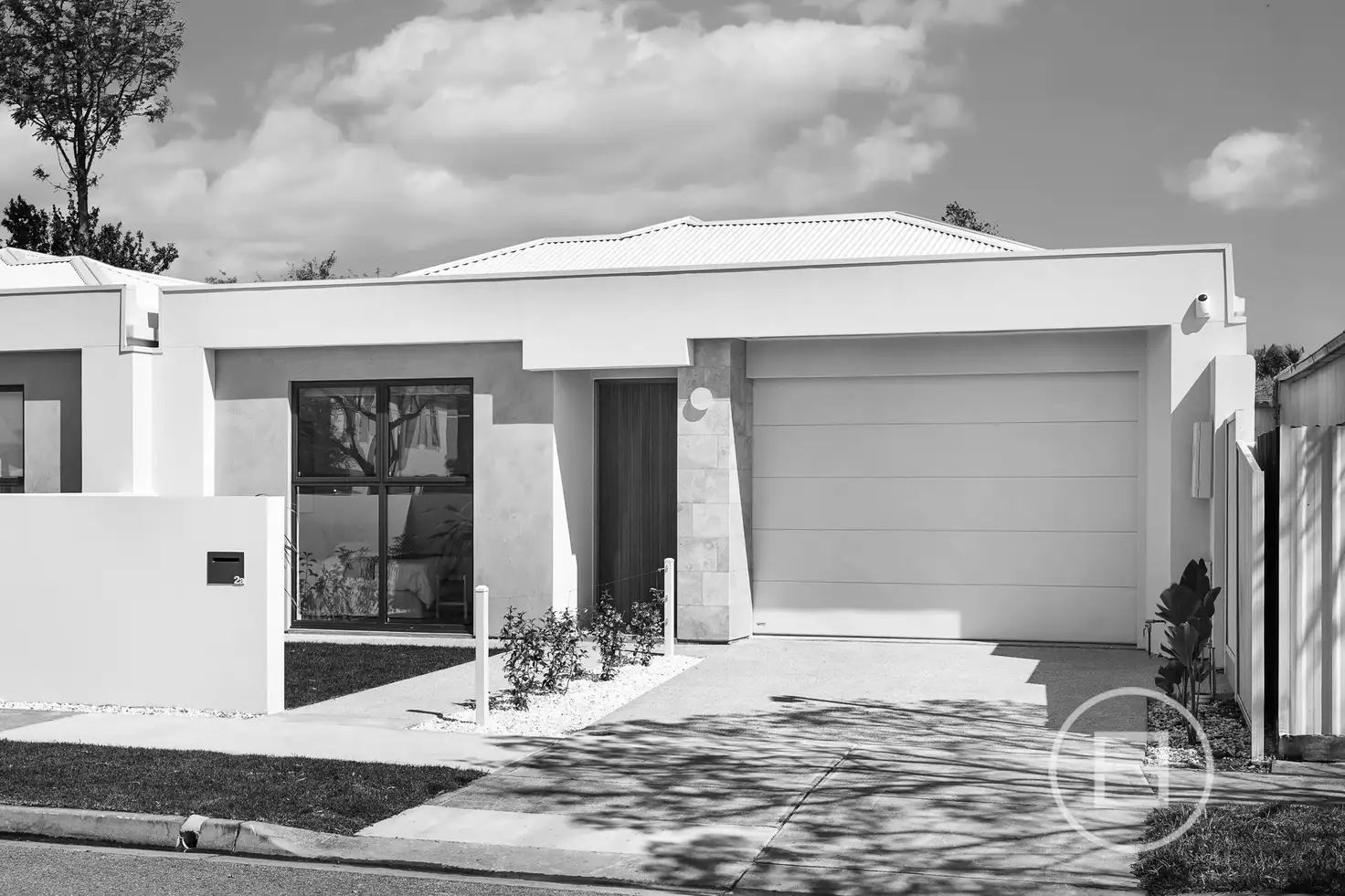


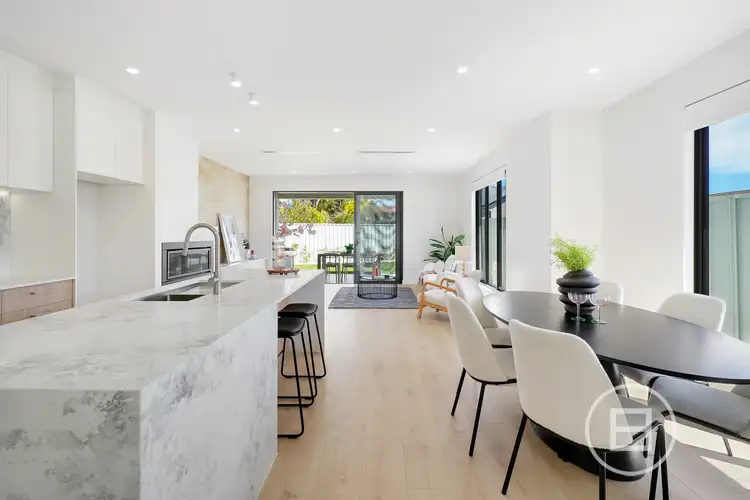
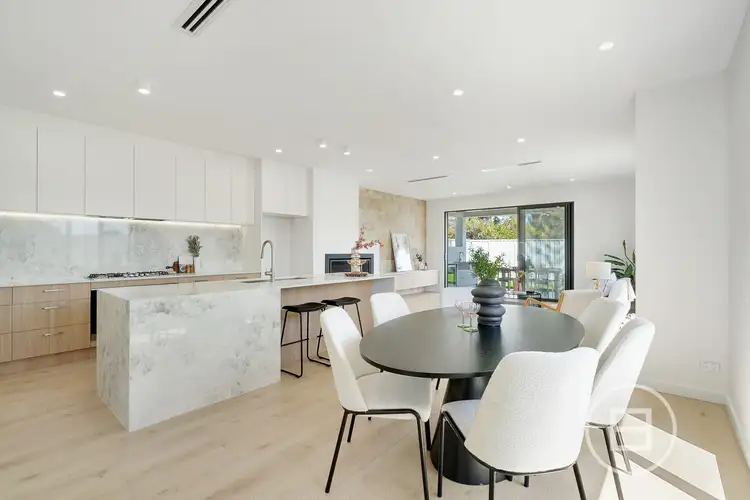
 View more
View more View more
View more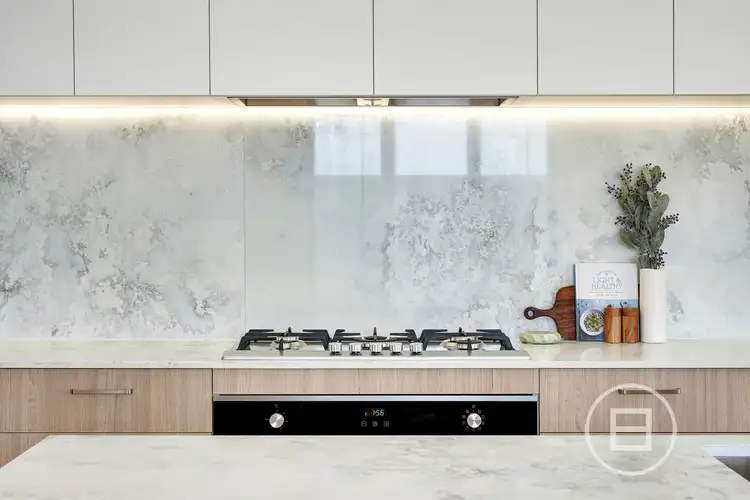 View more
View more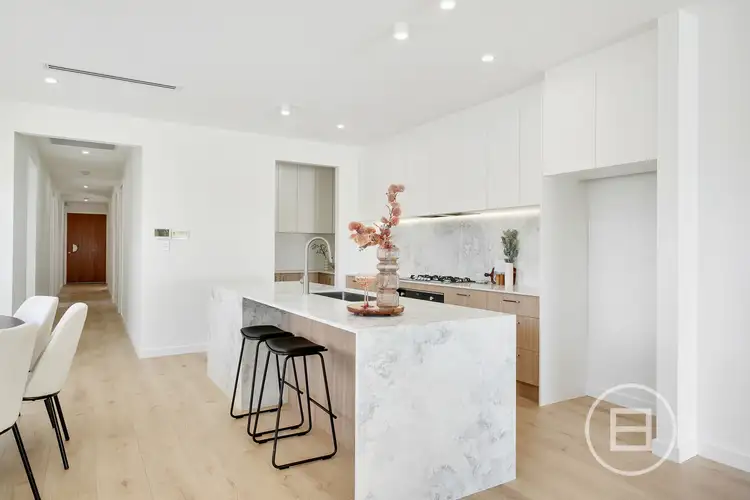 View more
View more
