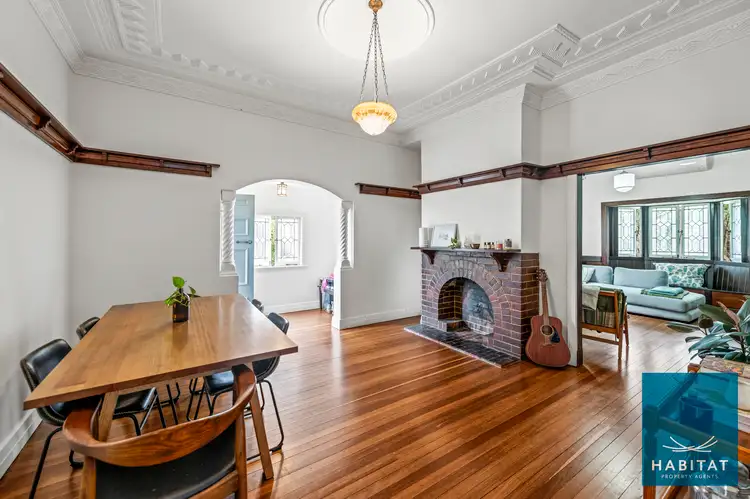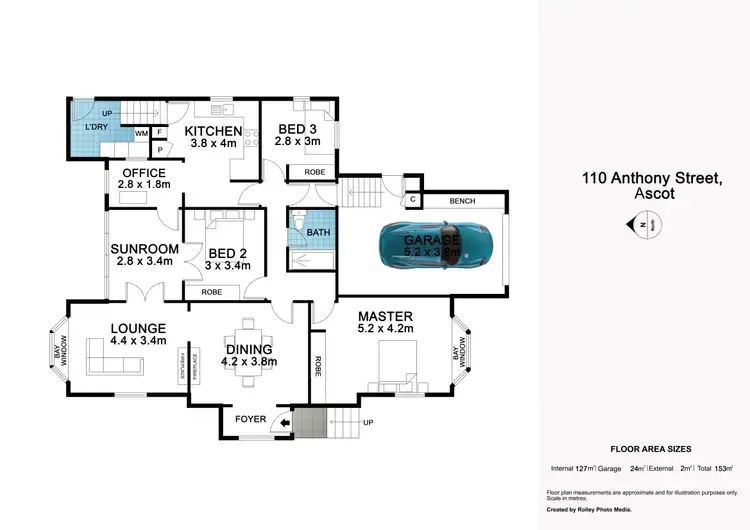$1,950,000
3 Bed • 1 Bath • 2 Car • 688m²



+22
Sold





+20
Sold
2a Moynihan Street, Ascot QLD 4007
Copy address
$1,950,000
- 3Bed
- 1Bath
- 2 Car
- 688m²
House Sold on Wed 13 Jul, 2022
What's around Moynihan Street
House description
“CHARACTER FILLED HOME ON CORNER ALLOTMENT IN DRESS CIRCLE POSITION”
Property features
Municipality
BrisbaneLand details
Area: 688m²
Frontage: 31.3m²
Depth: 22.2 at left
Depth: 22.2 at right
Interactive media & resources
What's around Moynihan Street
 View more
View more View more
View more View more
View more View more
View moreContact the real estate agent

Katie Allan
Habitat Property Agents
0Not yet rated
Send an enquiry
This property has been sold
But you can still contact the agent2a Moynihan Street, Ascot QLD 4007
Nearby schools in and around Ascot, QLD
Top reviews by locals of Ascot, QLD 4007
Discover what it's like to live in Ascot before you inspect or move.
Discussions in Ascot, QLD
Wondering what the latest hot topics are in Ascot, Queensland?
Similar Houses for sale in Ascot, QLD 4007
Properties for sale in nearby suburbs
Report Listing
