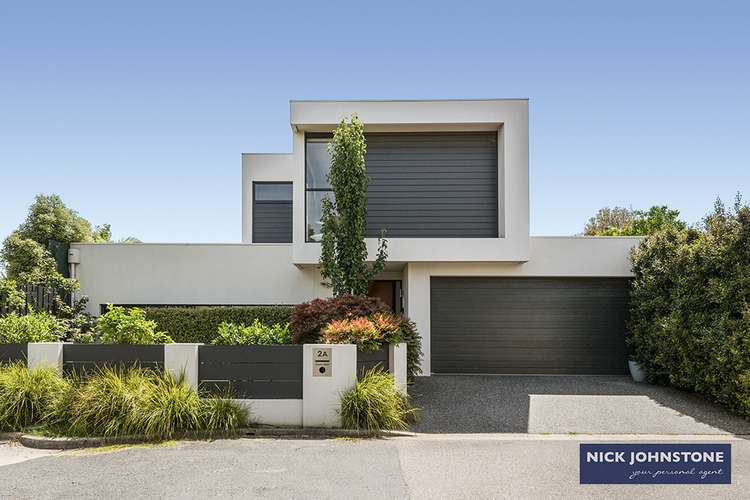$2000 per week
4 Bed • 2 Bath • 2 Car
New




Leased






Leased
2A Ozone St, Hampton VIC 3188
$2000 per week
- 4Bed
- 2Bath
- 2 Car
House Leased on Thu 18 Apr, 2024
What's around Ozone St
House description
“Hampton Haven”
Combining cutting-edge design in the heart of this family friendly Hampton location, this architectural home is spacious and such a dream to live in.
The streamlined double story façade including double garage is designed to maximise light and privacy whilst providing luxurious low maintenance living. A courtyard-wrapping 4-bedroom, and 4-bathroom floorplan maximises the sun with functional kitchen and family zones around a north westerly alfresco entertaining zone.
Centre-stage to the ground floor is a generous master-domain comprising pool views, walk thru robe and modern ensuite bathroom. The first floor offers 3 further king bedrooms, a family bathroom, separate toilet and large teenage living space. This layout creates great separation but also allows for families to be on the same floor if desired.
Meticulously crafted to exemplify luxury living, this residence boasts premium Bosch appliances seamlessly integrated into a modern Ceaser Stone kitchen. From the floor-to-ceiling glass sliding doors to the meticulously tiled bathrooms, every detail exudes sophistication. Enjoy the perfect blend of engineered timber flooring and sumptuous 80% wool carpets throughout. Thoughtfully designed extras cater to every need, including a spacious walk-in butler's pantry complete with a Zipp tap and a built-in outdoor kitchen featuring a BBQ. With a 6 Star energy rating, extensive double-glazing, and Daikin ducted heating and refrigerated air-conditioning spanning two zones, this home epitomizes both high-impact design and practical functionality.
Just a few doors from Hampton parks and sporting grounds and a short drive to shops, schools and beaches- this is the best of Bayside living.
Features:
Double Glazing
Reverse cycle heating and cooling
Ceiling fans
Alarm system /front door video intercom/sensor lighting.
Bosch 90 cm oven /Bosch induction cooktop/ Bosch integrated dishwasher
Double remote garage with built in storage.
Quality roller blinds
Quality Timber flooring
80% wool carpets
Full Double Office
2 living zones
Gas heated spa pool
Built in outdoor kitchen and gas BBQ
Property Code: 2843
What's around Ozone St
Inspection times
Contact the property manager


Jane Castledine
Nick Johnstone Real Estate
Send an enquiry

Nearby schools in and around Hampton, VIC
Top reviews by locals of Hampton, VIC 3188
Discover what it's like to live in Hampton before you inspect or move.
Discussions in Hampton, VIC
Wondering what the latest hot topics are in Hampton, Victoria?
Similar Houses for lease in Hampton, VIC 3188
Properties for lease in nearby suburbs
- 4
- 2
- 2