“PRIVATE MODERN LUXURY SO CLOSE TO TOWN”
Tastefully hidden at the end of a private cul-de-sac in a highly desirable location close to Bathurst's CBD is this immaculate four-bedroom residence requiring minimal maintenance. Sit back, relax and enjoy the convenience of living so close to the town square.
Built in 2011, the property features a unique, modern floorplan which makes full use of the battleaxe location and has been thoughtfully designed to allow for the north-easterly aspect of the main living areas and kitchen.
Property features include:
- Private hedge-lined driveway at the end of a quiet cul-de-sac.
- Expansive gourmet kitchen at the heart of the home flows seamlessly to the undercover entertaining area.
- Kitchen includes 900mm free-standing oven with gas cooktop, dishwasher, stone benchtops and island breakfast bar, ideal for casual meals.
- Generous open-plan living area with electric fireplace enjoys a north-easterly aspect.
- Formal dining area adjacent to the kitchen.
- Separate lounge room could easily be utilised as a home office.
- Master bedroom includes spacious walk-in robe and light-filled ensuite with floor to ceiling tiles, shower, vanity and toilet.
- Additional three bedrooms all feature built-in robes.
- Main bathroom is generous in size and includes floor to ceiling tiles, corner bath, shower, toilet and vanity.
- Spacious laundry with generous bench space, cupboards, wall to wall built-in storage and external access.
- Sliding glass door leads to undercover entertaining area complete with stainless-steel canopy rangehood for the BBQ, TV point and ceiling fan.
- Oversized double lock-up garage with automatic entry offers space for the workbench/storage and includes internal access.
- High, timber fencing creates privacy to the beautiful yard complete with gorgeous, established hedging, luscious lawns and mature garden beds.
- Ducted reverse-cycle A/C throughout.
- Gutter guards installed.
- Council Rates: $3,290/year.
Nearby places of interest:
- Hospital Shop Bistro & Convenience Store - 140m. Approx 2 min walk.
- Adventure Playground - less than 400m.
- Bathurst Hospital - less than 700m. Approx 8 min walk.
- Bathurst Town Centre - 1.2km. Approx 15 min walk.
Call David to schedule your inspection.

Air Conditioning

Built-in Robes

Ensuites: 1

Living Areas: 2

Toilets: 2
Area Views, Car Parking - Surface, Carpeted, Close to Schools, Close to Shops, Close to Transport
$3290 Yearly
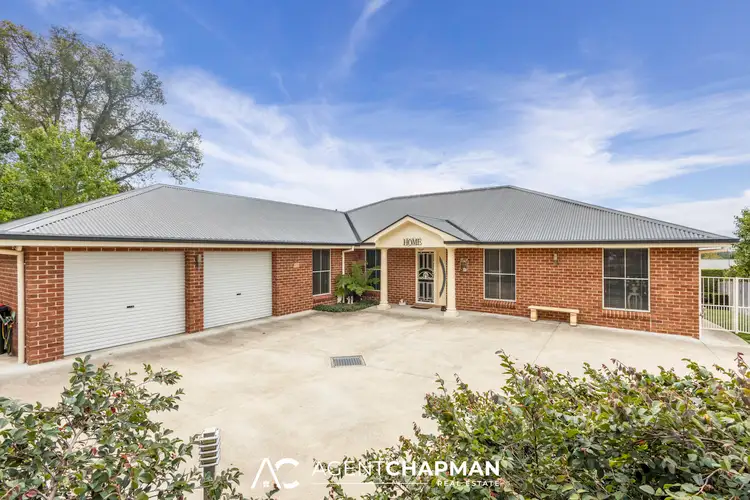
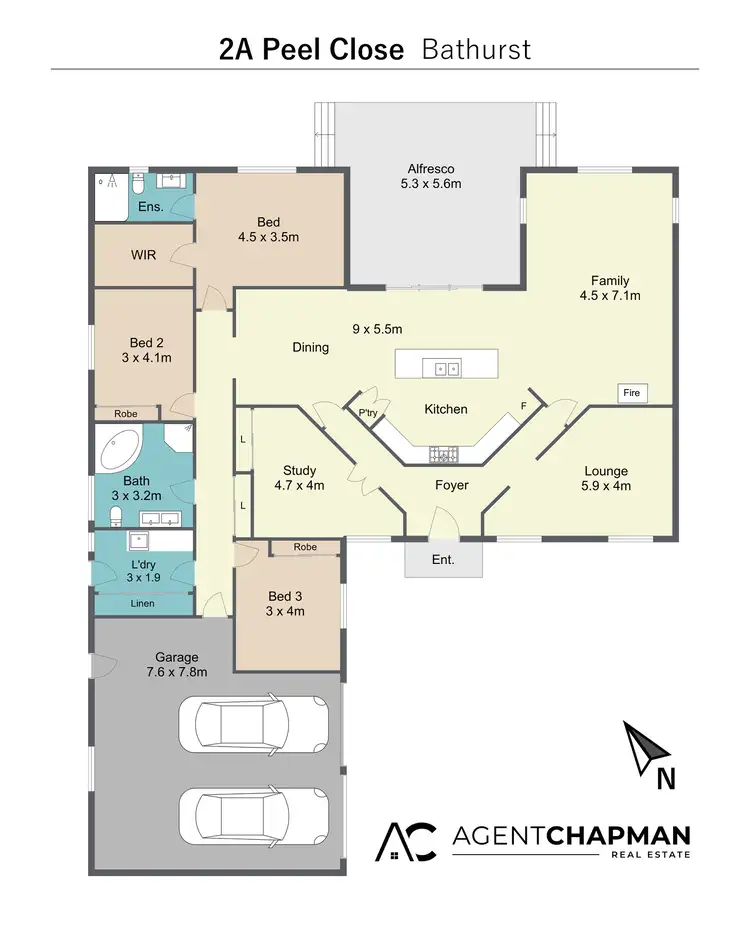
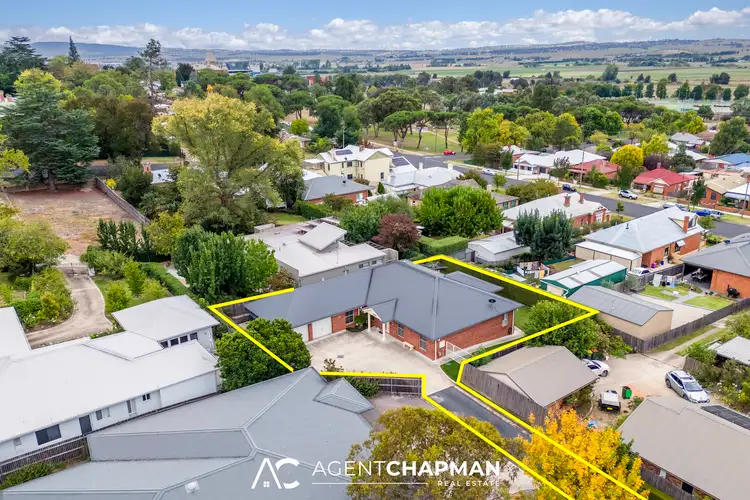
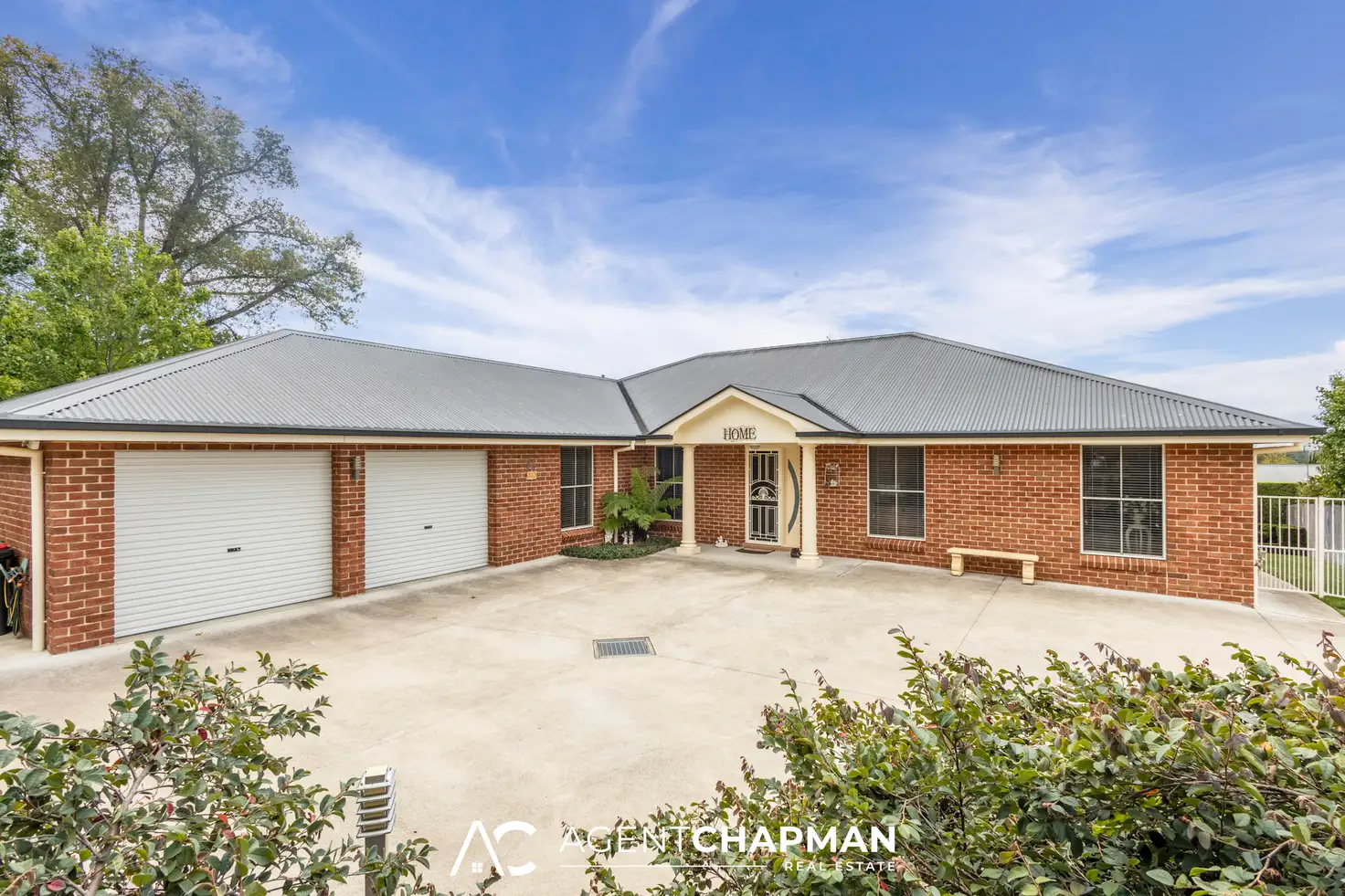


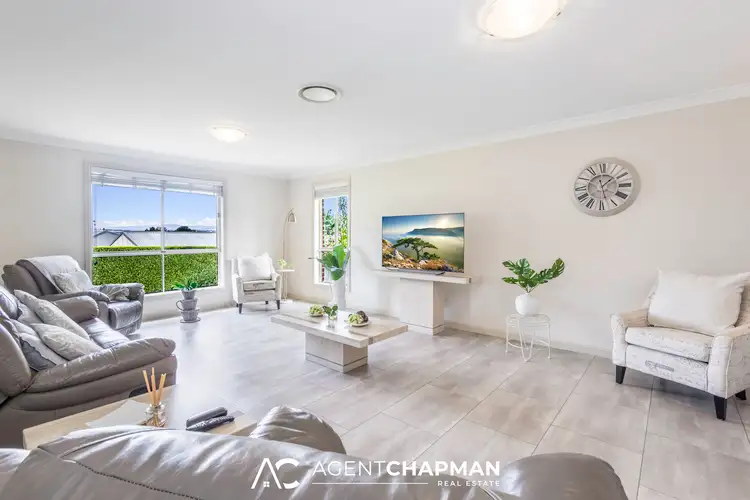
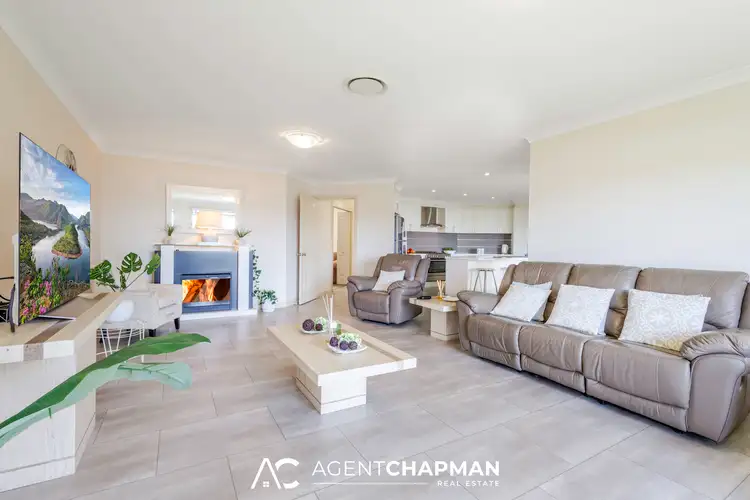
 View more
View more View more
View more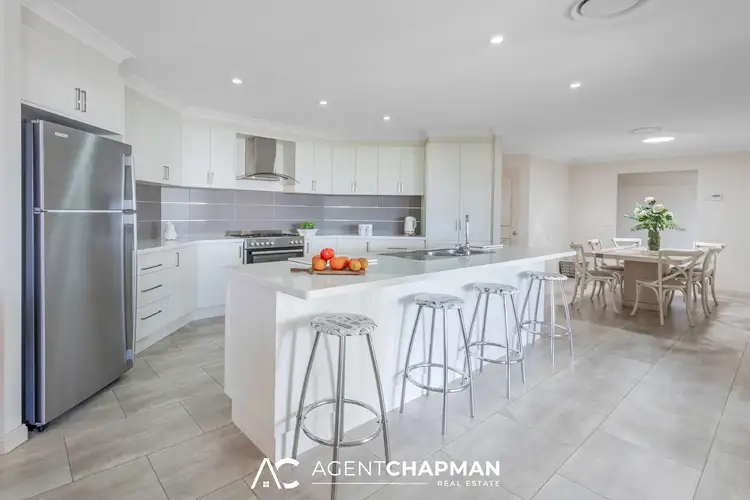 View more
View more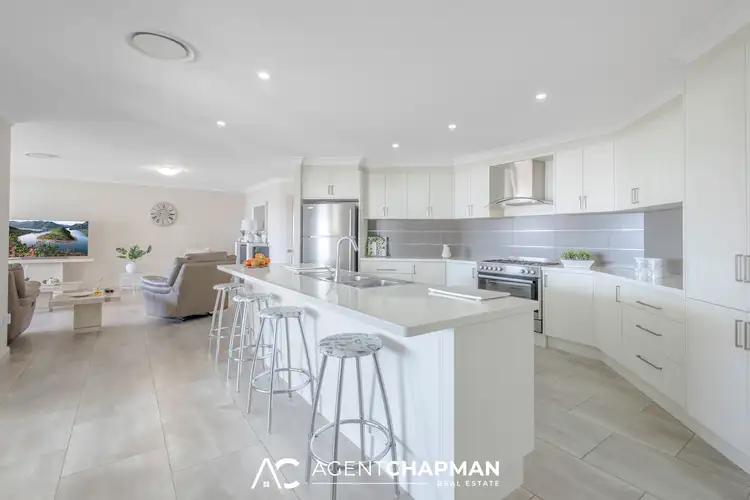 View more
View more
