Nestled in prestigious blue-ribbon Beaumont, this pristine corner residence makes a stunning impression courtesy of its light-spilling architecturally designed footprint, high-end feature, and elegantly free-flowing entertaining potential. Crafted for family function as much as low maintenance empty-nester simplicity, stylish sophistication and airy openness set the stage for a home that seamlessly blends everyday comfort with lifestyle indulgence.
At ground level, living and hosting combine in flawless harmony, where a relaxed lounge and decadent formal dining bookend the high-end luxury kitchen ready to create culinary triumphs. A flawless space that lets loved ones gather and graze inside or out, wide glass sliders dissolve the boundary between the sweeping alfresco and spacious foodie's zone, making weekend hosting a breeze as guests can drift where conversation flows and premium appliances can do the heavy lifting.
Beyond, resort-inspired minimalism wraps around the sparkling swimming pool, including built-in waterfall and swim jets, promising endless summer plunges and holiday-at-home luxury. Leaving the lifestyle drawcards aside, bedroom versatility begins with a ground floor bedroom offering direct external access – ideal for visiting guests or a superb home office to consult from. Upstairs, a cosy study nook caters to kids' school endeavours, while a spacious second bedroom with luxe ensuite offers comfort and convenience in equal measure.
The master suite, however, is the crown jewel - a serene retreat graced with treetop views across a private balcony, WIR, and a luxe ensuite freshly reimagined with designer precision. With the main bathroom and laundry also stylishly updated, this contemporary haven doesn't miss a beat, delivering a residence where function, finesse, and Beaumont prestige unite in one picturesque package.
Cradled in affluent charm a stone's throw from the greenery of Beaumont Common, Ferguson Reserve, and nearby scenic walking trails, weekends invite a balance of leisure and lifestyle, while local cafés and casual eateries promise flavourful stops close to home. Boutique shopping at Burnside Village, a string of culinary gems along Glen Osmond Road, and elite public and private schools all within arm's reach confirm this is an enviable enclave where luxury living finds its perfect stage.
Features you'll love:
- High-spec architecturally designed residence built to precision c.1993, impeccably maintained + updated since
- Sun-drenched open-plan living/dining, designer kitchen + all-weather alfresco combining for one seamless social hub
- Gourmet kitchen featuring sweeping stone bench tops, glossy cabinetry + cupboards, premium Siemens appliances, including induction cooktop
- Beautiful formal dining or spacious lounge capturing wonderful garden views
- Lovely outdoor living overlooking manicured leafy greenery + sunbathed cement swimming pool, fully tiled + heated for leisure
- Stunning master retreat featuring plush carpets, blue-sky views + dual balcony access, WIR + recently updated designer ensuite enjoying dual-vanities, sumptuous bath, walk-in shower
- Light-filled 2nd bedroom with soft carpeting, BIRs + matching luxe ensuite
- Upstairs study nook + spacious 3rd bedroom/home office downstairs with external access
- Ground-level guest powder, family-friendly laundry, solar system + an array of powerful split-system AC units
- High brush pedestrian fencing, sunny pet-friendly lawns + fully irrigated gardens
- Secure double garage, 2 further car parks in the driveway + concealed pool storage
Location highlights:
- Take your pick for morning strolls + weekend runs at any number of the nearby parks, playgrounds + verdant reserves
- A brisk walk to Linden Park Primary, zoned for Glenunga International + easy reach to Seymour College, St Peter's Girls', Pembroke or Loreto College
- Close to popular cafés, including Spill the Beans + Lockwood General, along with Feathers Hotel, a raft of local eateries + takeaway options for impromptu wining + dining options
- A quick zip to Burnside Village, moments to the iconic Parade Norwood + still only 10-minutes to Adelaide CBD
Specifications:
CT / 5133/909
Council / Burnside
Zoning / SN
Built /1993
Land / 544m2 (approx)
Frontage / 23.93m
Council Rates / $2,889.85pa
Emergency Services Levy / $272.40pa
SA Water / $325.68pq
Estimated rental assessment / Written rental assessment can be provided upon request
Nearby Schools / Linden Park P.S, Burnside P.S, Glenunga International H.S
Disclaimer: All information provided has been obtained from sources we believe to be accurate, however, we cannot guarantee the information is accurate and we accept no liability for any errors or omissions (including but not limited to a property's land size, floor plans and size, building age and condition). Interested parties should make their own enquiries and obtain their own legal and financial advice. Should this property be scheduled for auction, the Vendor's Statement may be inspected at any Harris Real Estate office for 3 consecutive business days immediately preceding the auction and at the auction for 30 minutes before it starts. RLA | 226409
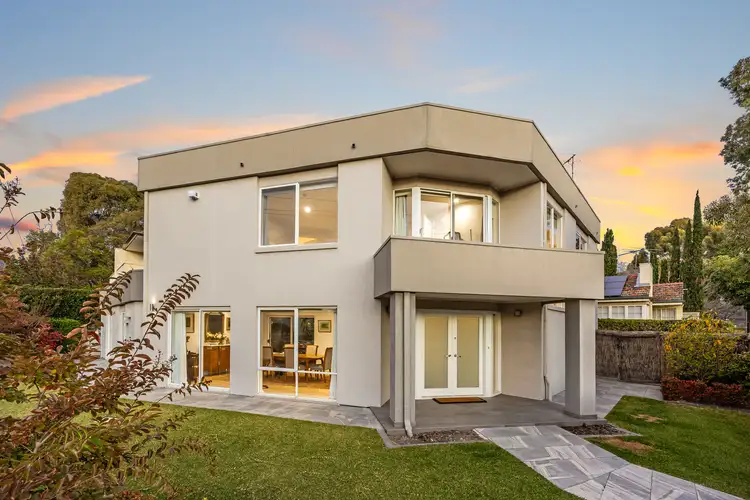
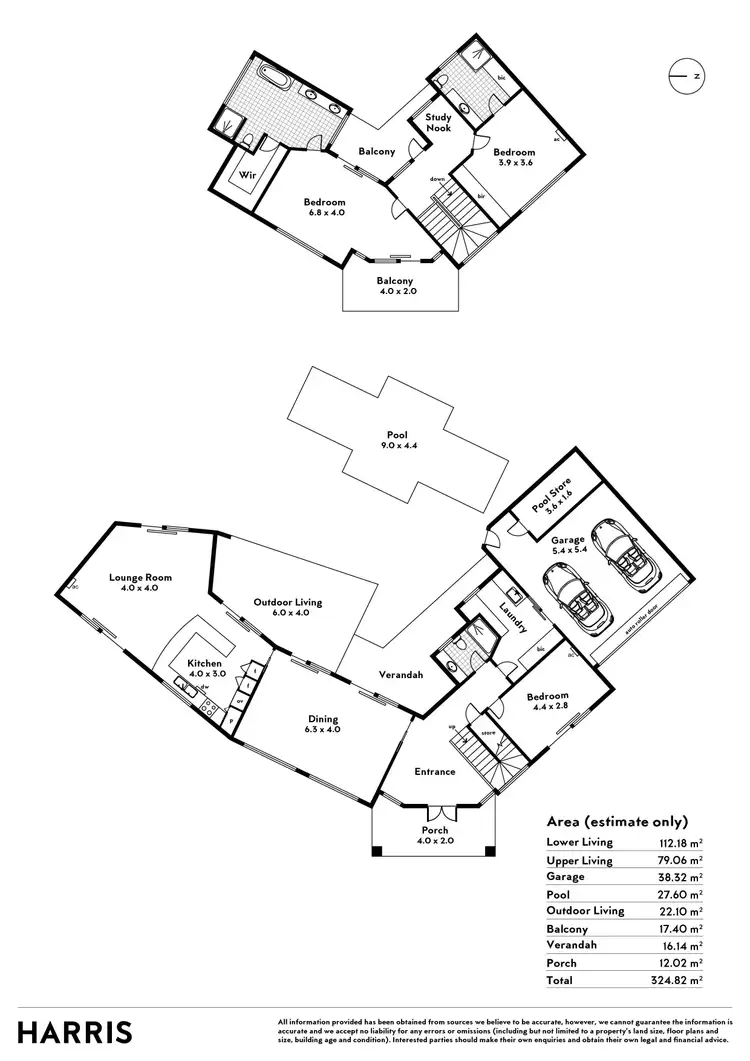

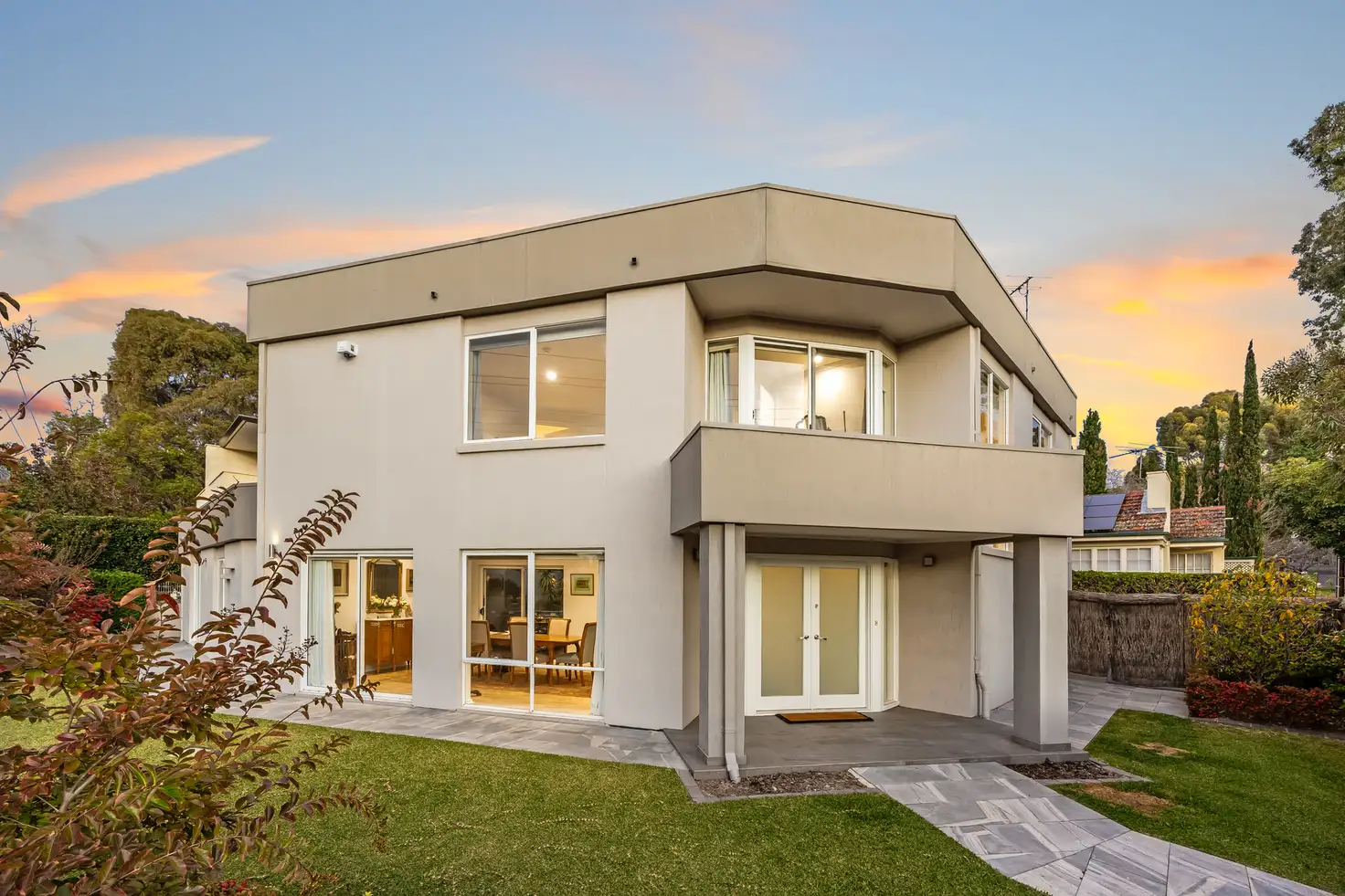



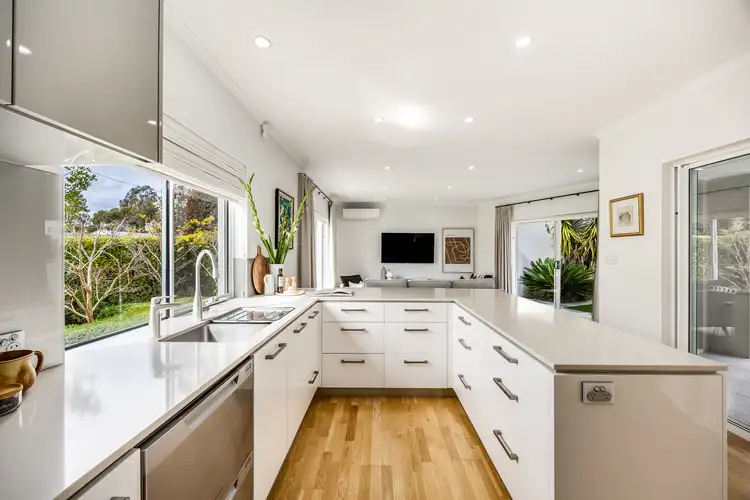
 View more
View more View more
View more View more
View more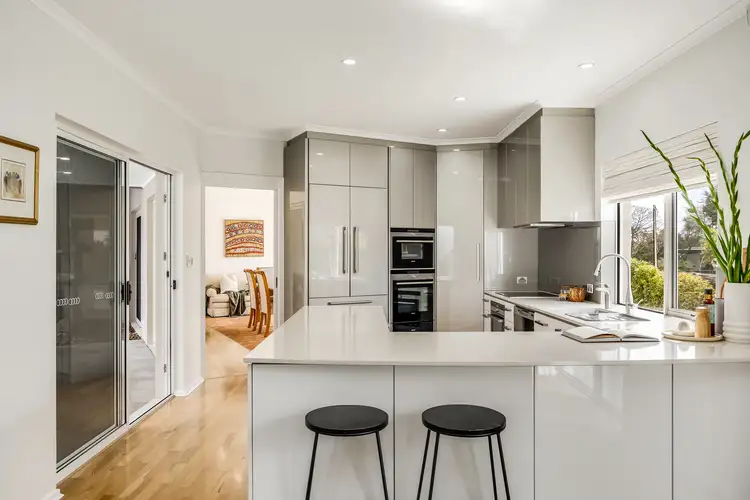 View more
View more
