Price Undisclosed
4 Bed • 2 Bath • 2 Car • 549m²
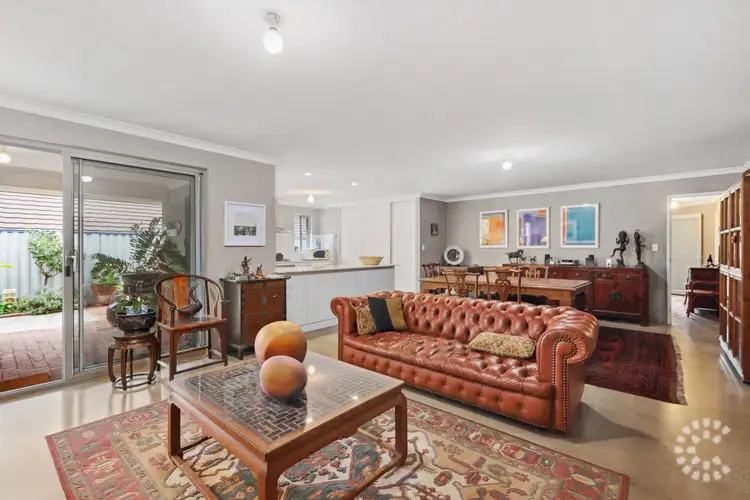
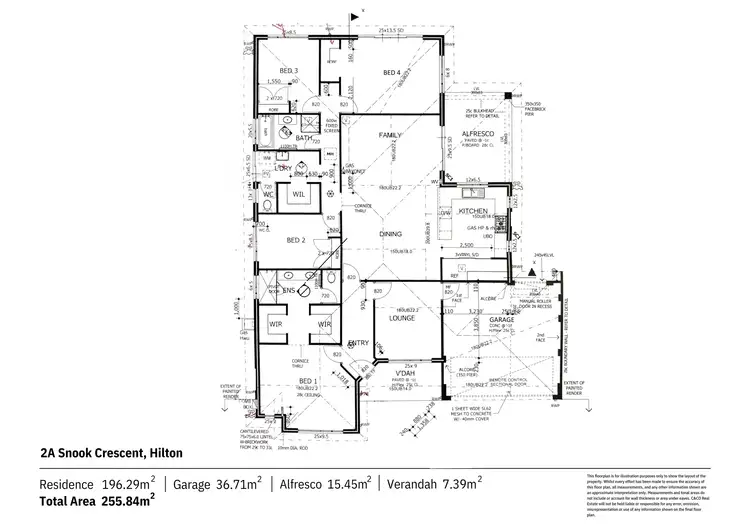
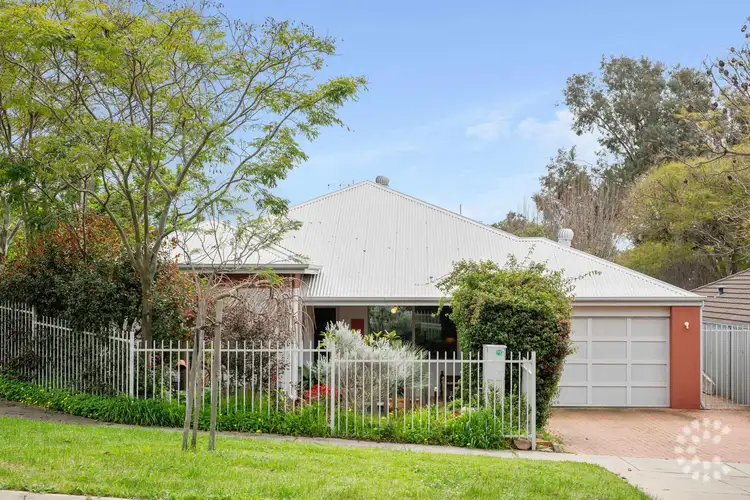
+23
Sold
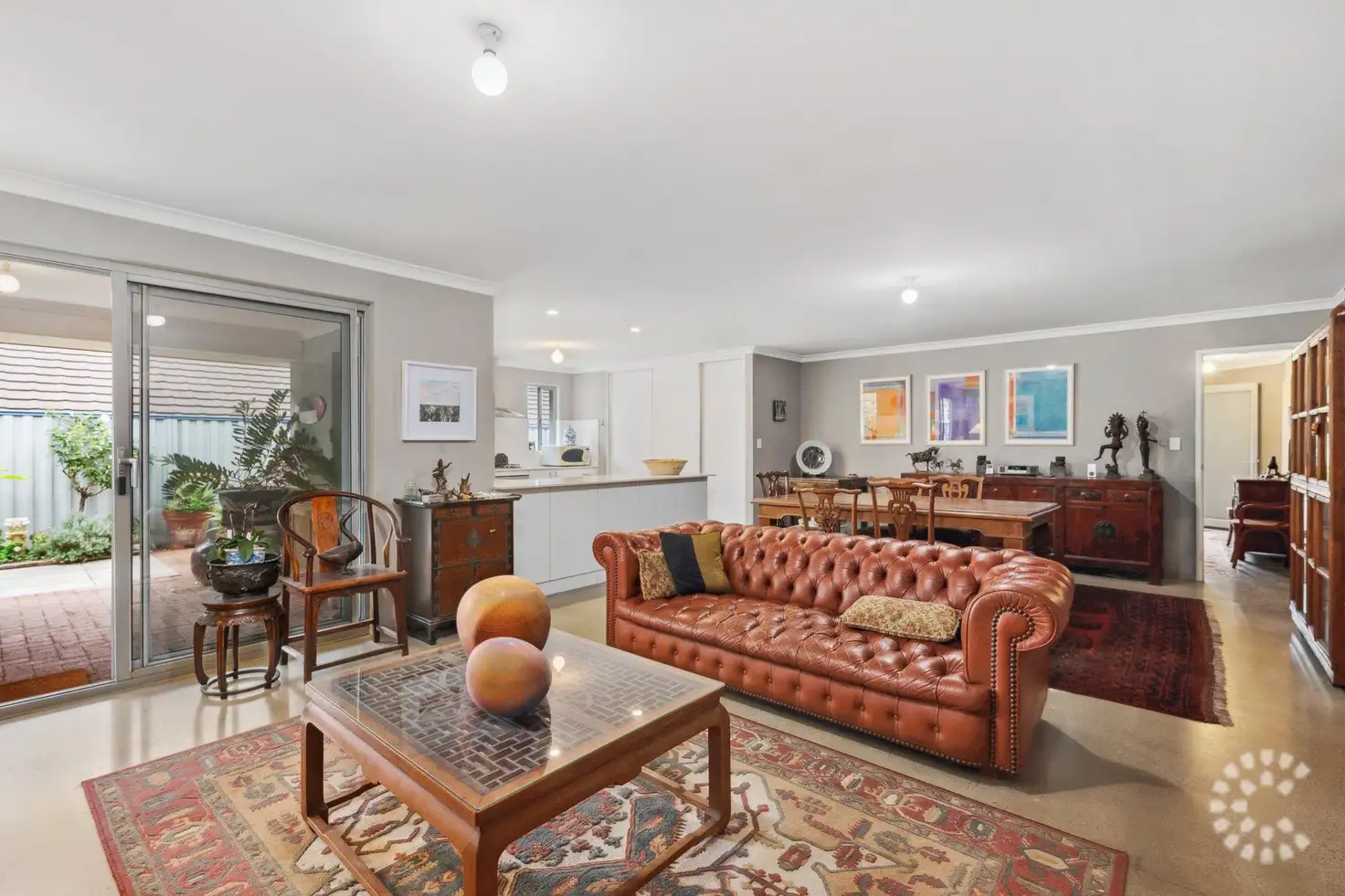


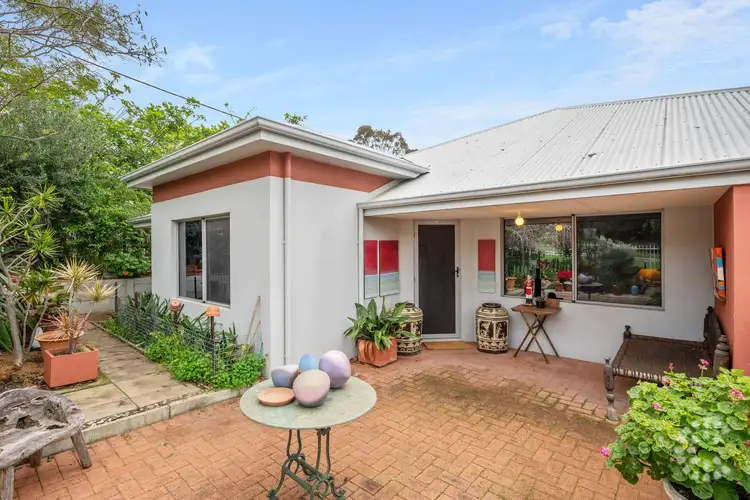

+21
Sold
2A Snook Crescent, Hilton WA 6163
Copy address
Price Undisclosed
- 4Bed
- 2Bath
- 2 Car
- 549m²
House Sold on Sun 1 Sep, 2024
What's around Snook Crescent
House description
“Under Offer - Please Call for Details”
Other features
Water ClosetsBuilding details
Area: 196m²
Land details
Area: 549m²
Interactive media & resources
What's around Snook Crescent
 View more
View more View more
View more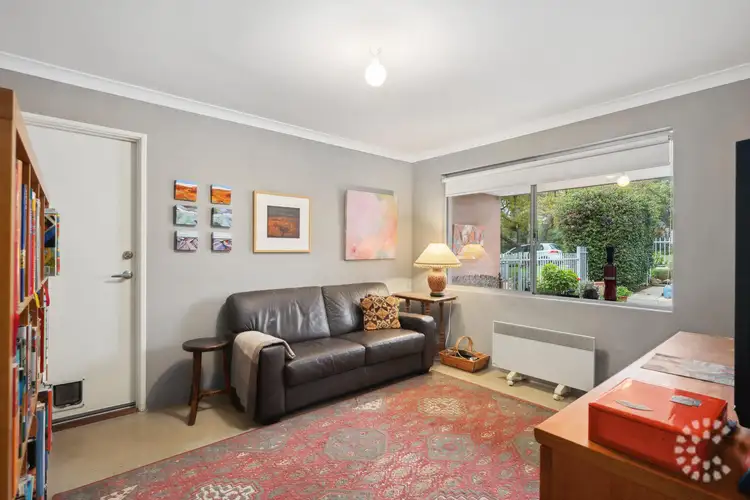 View more
View more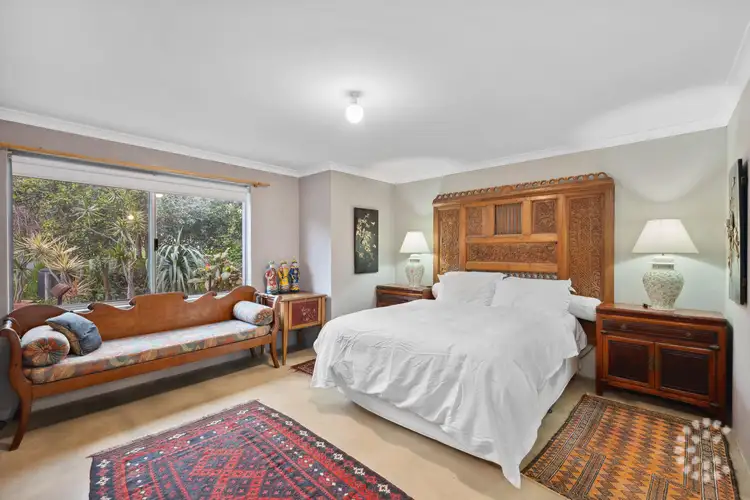 View more
View moreContact the real estate agent

Lauri Curtain
C & Co Real Estate
0Not yet rated
Send an enquiry
This property has been sold
But you can still contact the agent2A Snook Crescent, Hilton WA 6163
Nearby schools in and around Hilton, WA
Top reviews by locals of Hilton, WA 6163
Discover what it's like to live in Hilton before you inspect or move.
Discussions in Hilton, WA
Wondering what the latest hot topics are in Hilton, Western Australia?
Similar Houses for sale in Hilton, WA 6163
Properties for sale in nearby suburbs
Report Listing
