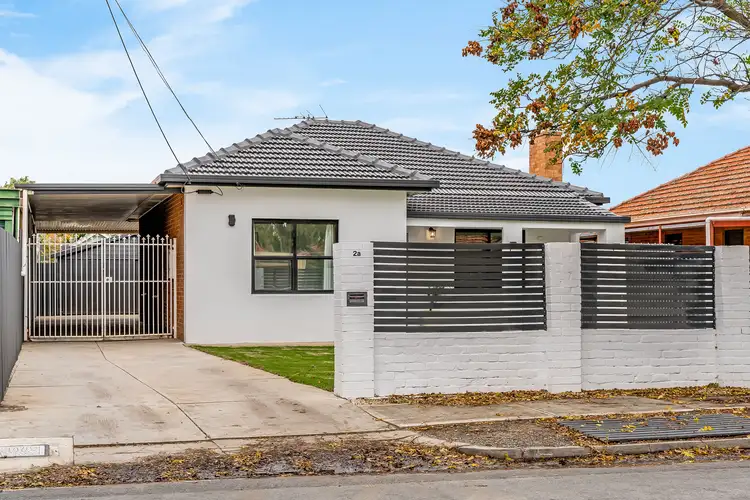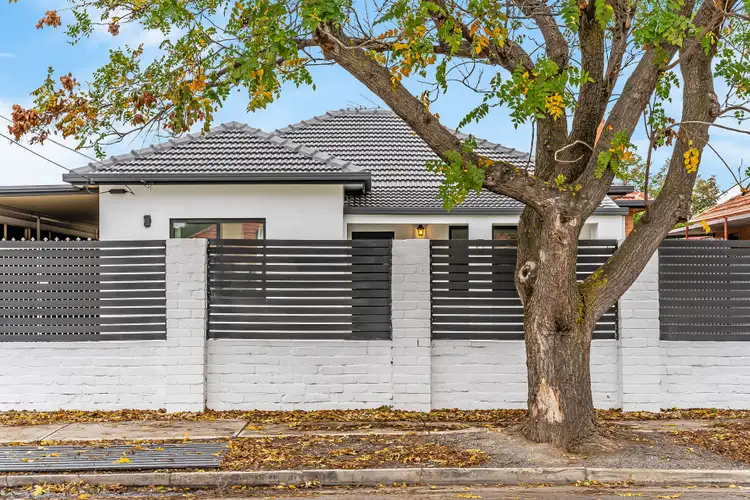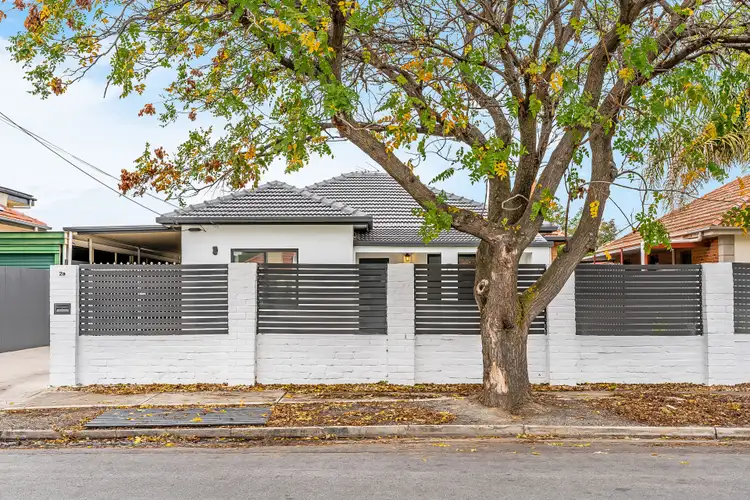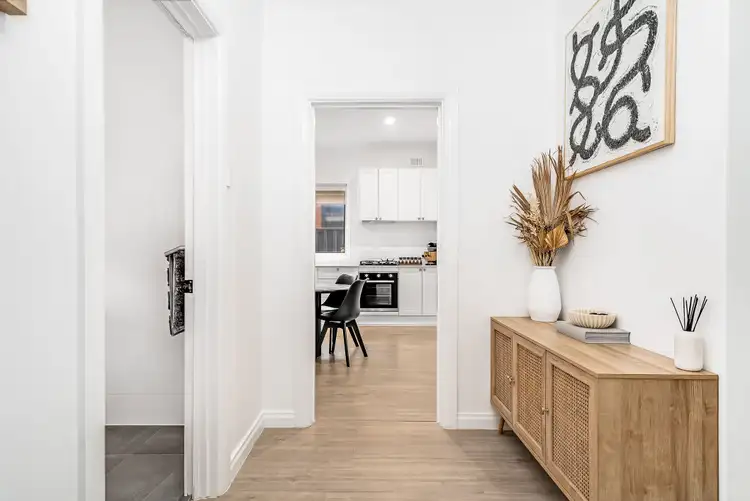Price Undisclosed
3 Bed • 1 Bath • 4 Car • 699m²



+21
Sold





+19
Sold
2A Trennery Street, West Richmond SA 5033
Copy address
Price Undisclosed
- 3Bed
- 1Bath
- 4 Car
- 699m²
House Sold on Mon 21 Aug, 2023
What's around Trennery Street
House description
“Stylishly Updated Property Breathes New Life Into The Thriving Heart Of The West”
Building details
Area: 224m²
Land details
Area: 699m²
Interactive media & resources
What's around Trennery Street
 View more
View more View more
View more View more
View more View more
View moreContact the real estate agent

Damian Macolino
Ray White Grange
0Not yet rated
Send an enquiry
This property has been sold
But you can still contact the agent2A Trennery Street, West Richmond SA 5033
Nearby schools in and around West Richmond, SA
Top reviews by locals of West Richmond, SA 5033
Discover what it's like to live in West Richmond before you inspect or move.
Discussions in West Richmond, SA
Wondering what the latest hot topics are in West Richmond, South Australia?
Similar Houses for sale in West Richmond, SA 5033
Properties for sale in nearby suburbs
Report Listing
