Please call to register your interest for the first open inspection.
Radiating timeless elegance in a standout location, this stunning home has been meticulously designed, to combine space and contemporary liveability for families and entertainers alike. Perfectly positioned in a tree lined street of majestic Norfolk pines, this esteemed address puts you in the Heart of Somerton Park, with cosmopolitan convenience merely moments from your doorstep. Stroll along the Esplanade to the Broadway Cafe for breakfast, let your toes sample the pristine sands of Somerton beach, or take a stroll along our glorious coastline - this luxuriant home offers a lifestyle of limitless opportunity.
Designed to exacting standards with spacious accommodation spanning over two levels, the versatile floor plan includes a sought-after blend of living spaces. Spacious living/dining at the front of the home with an Eco Ethanol fire, setting a tone of elegant ambience flowing through to the family room and kitchen. The near new fully equipped Farquhar kitchen is sure to delight the aspiring home chef with integrated Miele dishwasher and integrated fridge, quality stainless steel appliances, including a large omega oven and gas cooktop, wine storage. Integrated indoor / outdoor living and entertaining with large picture windows with glass doors opening out onto the paved patio with an automatic louvered vergola and low maintenance rear yard, which encapsulates the delights of the Northern sun.
Desirable multi-generational living convenience on the lower level is a spacious bedroom with dual built in robes, a bathroom with separate powder room a perfect design for guests or luxurious enough to be the master bedroom. Located on the upper level is a study, a large third bedroom with built in robes and a luxurious Master Suite with a walk-in robe, sky light views on to the stunning Norfolk pines plus North facing windows and a courtyard balcony with a vergola to soak up the delights of the Northern sun. Servicing the upper level is a three-way configuration of his and her powder room, separate WC and an indulgent bathroom with a feature spa bath.
Added Features we love:
Ample joinery throughout
Ducted Reverse cycle air-conditioning
Security system
Double garage with a rear roller door, plus additional off-street parking
Quality schooling including Sacred Heart College- St Peters- Woodlands and Brighton High School
Easy access to public transport routes
A designer home of stylish interiors expertly designed and decorated with timeless palette, this striking home provides a bespoke low maintenance living environment in such a convenient beachside setting... the residence is as enticing as the location in which it stands and presents an exciting opportunity for a new family to move in and lovingly make its mark.
Disclaimer: Whilst the best endeavours have been made to obtain accurate information, from what we believe to be reliable sources, we cannot guarantee its accuracy and accept no liability for any errors or omissions. This includes, but is not limited to property land size, floorplans, building age, property condition and rates. We recommend interested parties make their own enquiries and seek independent legal advice.
Should this property be scheduled for auction the vendors statement may be inspected at McCammon Real Estate 2/95 Partridge Street, Glenelg South for 3 consecutive business days immediately preceding the auction and at the auction for 30 minutes before it starts.
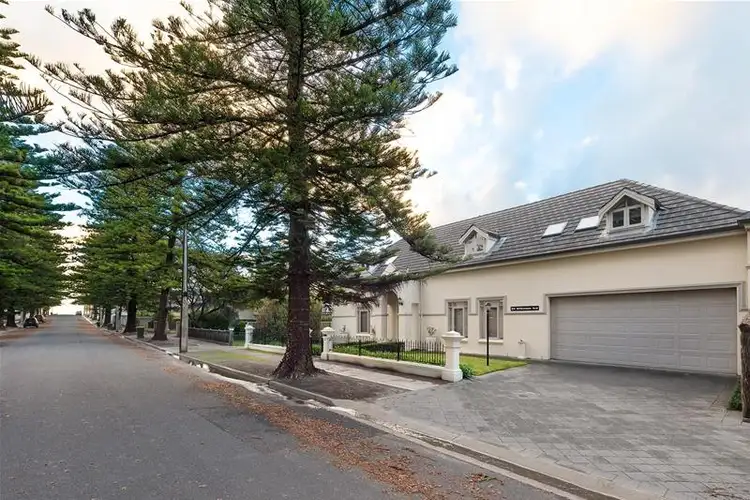
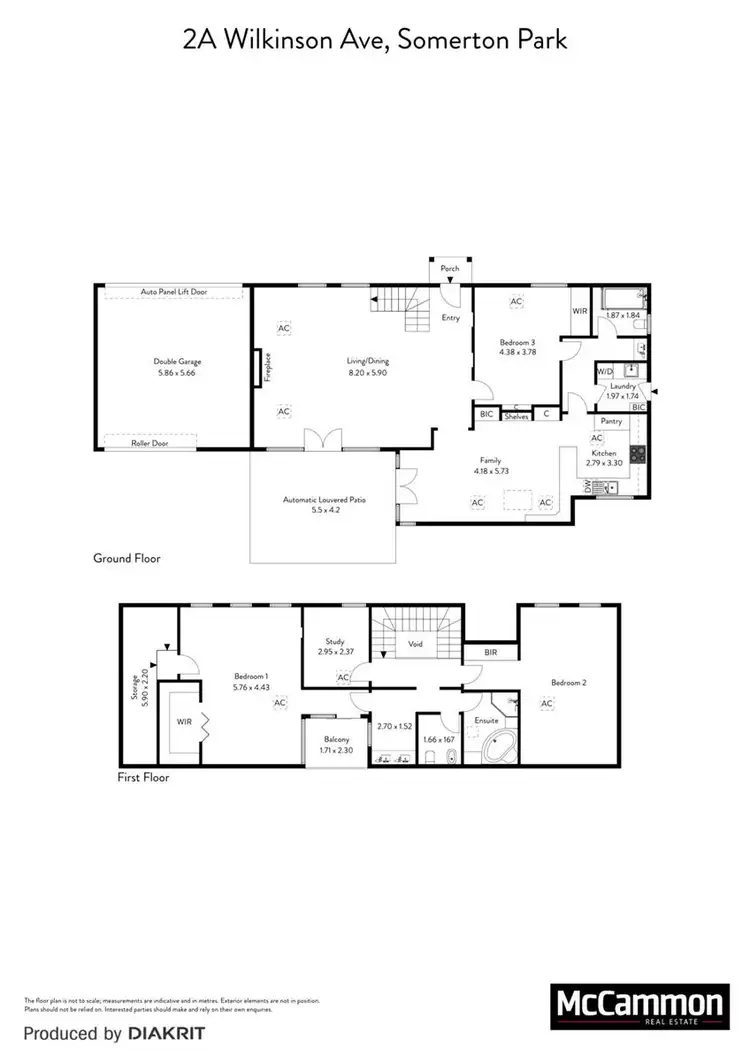
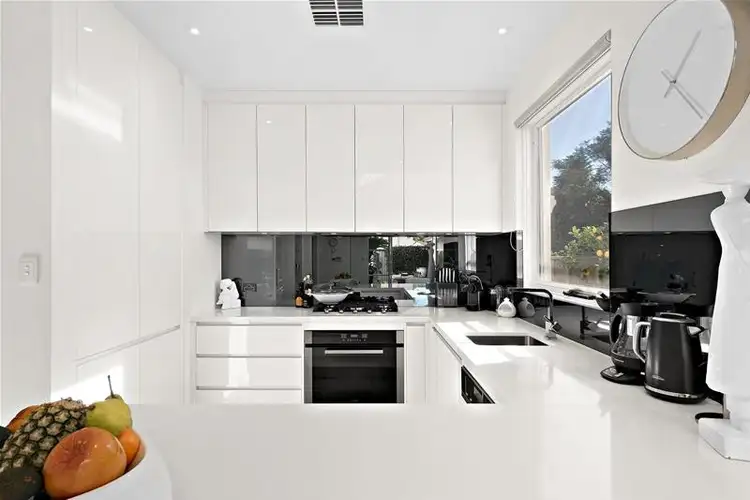
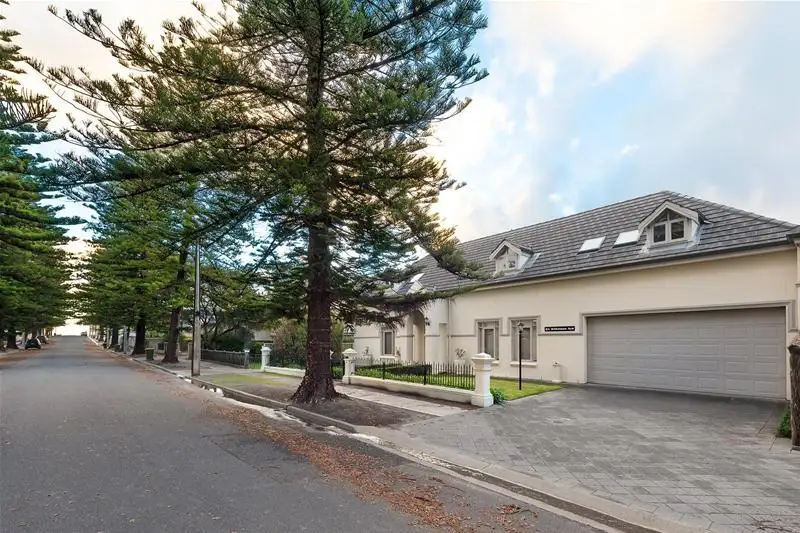


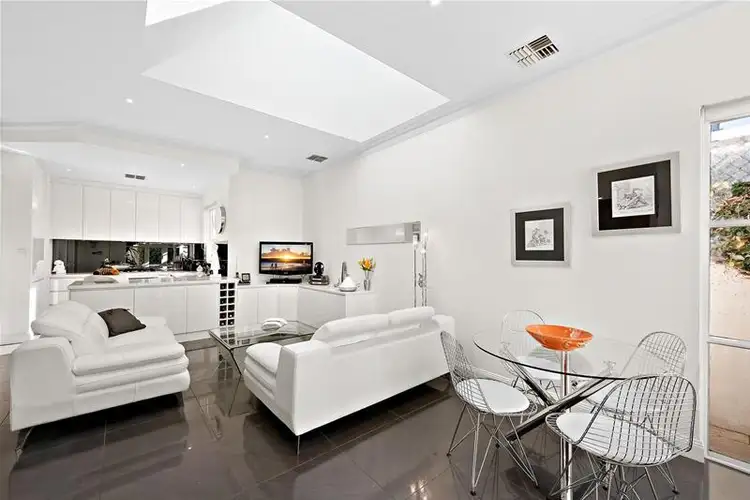
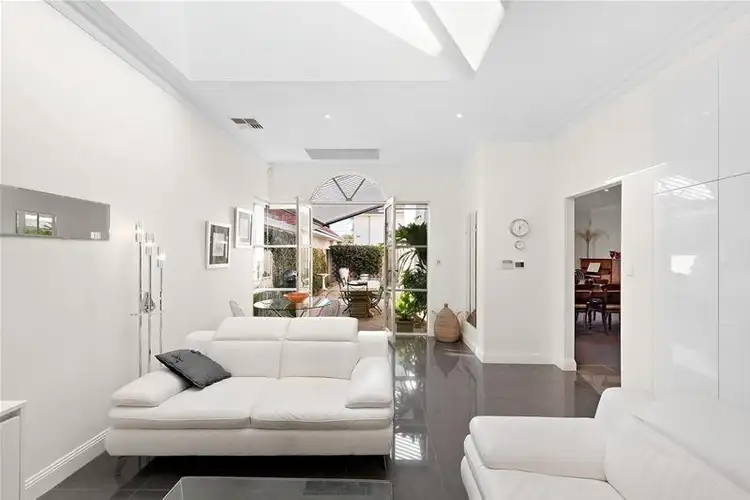
 View more
View more View more
View more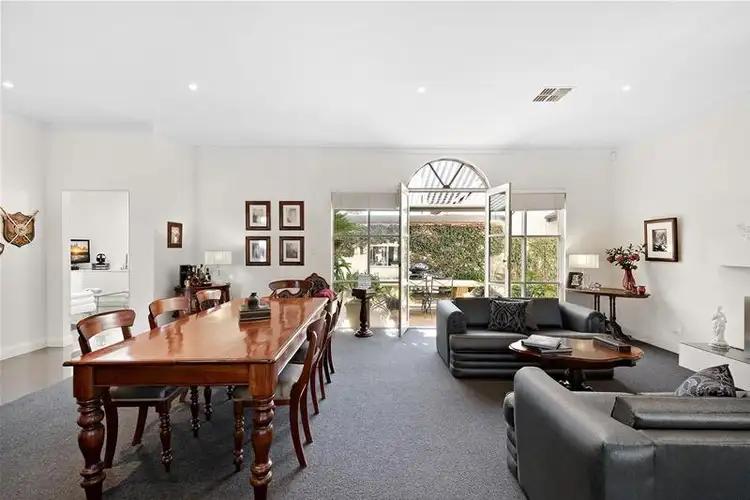 View more
View more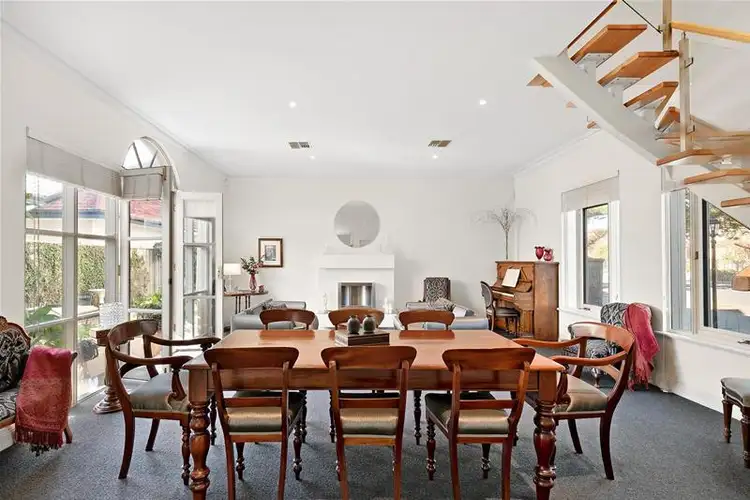 View more
View more
