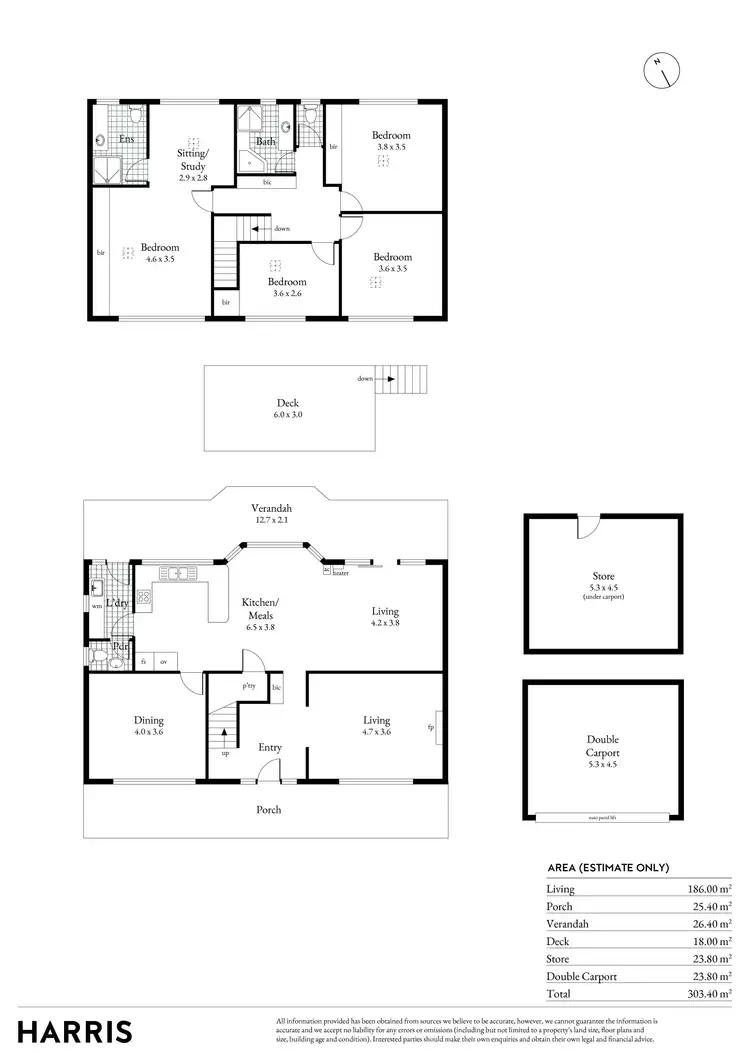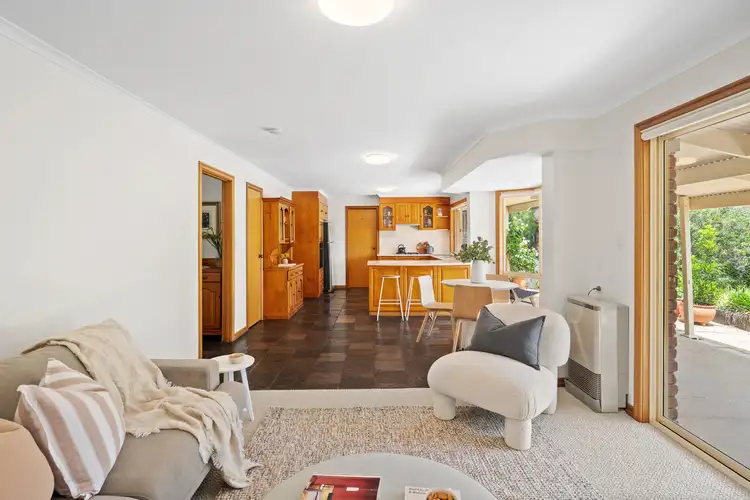Light-filled, leafy, and beautifully elevated in Stonyfell's gum-studded foothills, 2B Gandys Gully Road delivers a contemporary two-storey haven where versatility meets tranquil family living. A home rich in warmth and wrapped in serene treetop scenery, this wonderfully adaptable address invites you to settle in and enjoy as is, while easy cosmetic upgrades down the line promise to enhance its already impressive footprint with stunning modern finish.
Perched just off Penfold Road and footsteps from nature trails, scenic reserves, and swift city-bound transport, everyday ease is part of the package. Beyond a wide frontage and slate-tiled entry, the home opens into lovely formal lounge and dining areas before the expansive open-plan domain unfolds. Here, gallery windows drench the space in sunlight, framing lush greenery and uninterrupted views that shift with the seasons-a daily reminder of why Stonyfell remains one of the east's most coveted enclaves.
A quality stone-topped kitchen anchors the home's social hub, offering a generous workspace for busy households and avid entertainers alike. With seamless transition outdoors, enjoy a lifestyle that takes full advantage of alfresco living: from relaxed mornings under the shaded veranda to breezy brunches and balmy evening wines on the elevated timber deck. Whether hosting friends or unwinding with family, this home ensures every moment lands beautifully.
Upstairs, the thoughtful 90s blueprint rings true for today's families, offering 3 light-filled bedrooms clustered around a contemporary bathroom, plus the incredibly spacious master retreat which indulges in its own sitting, study, or dressing nook plus a private ensuite. It's a floorplan that flexes effortlessly with growing families, evolving lifestyles, or those simply seeking room to work, recharge, and breathe.
Zoned for a suite of elite eastern schools-with Burnside Primary, Norwood International, and St Peter's Girls a mere stone's throw away-this address is as practical as it is picturesque. Add in Burnside Village, The Parade's famed cosmopolitan strip, local cafes, shopping hubs, and a 10-minute run into the CBD… and you have a foothills sanctuary offering unbeatable lifestyle connection wrapped in peaceful privacy.
Features you'll love:
- Beautiful open-plan living/casual dining/kitchen zone combining for one elegant entertaining hub
- Light-filled formal lounge + dining options for excellent space to host or unwind
- Quality contemporary kitchen featuring great bench space/breakfast bar, abundant timber-clad cabinetry + cupboards, in-wall oven, dishwasher + stunning views
- Seamless extension to the wide verandah alfresco area, as well as sunbathed timber decked patio for picture-perfect outdoor living/dining potential
- Hugely spacious master retreat featuring new carpeting, BIRs, adjoining study/sitting/dressing area + private ensuite
- 3 more versatile bedrooms, 2 with BIRs, all with fresh carpeting
- Neat + tidy contemporary family bathroom featuring separate bath/shower/WC
- Practical ground floor laundry + guest WC
- Ducted AC throughout, as well as powerful wall heater in main living
- Meandering leafy greenery out back, neat lawns out front, as well as easy-care flowering gardens
- Large storage room under the secure double carport
Location highlights:
- Wonderful access to a range of leafy parks, including the local favourite Ferguson Reserve
- Zoned for Burnside Primary, Norwood International, moments to St Peter's Girls' College + easy reach to Pembroke or Loreto
- Close to Erindale shops for all your household essentials, 7-minutes to designer Burnside Village + the vibrant Parade Norwood for all your cosmopolitan attractions
- 10-minutes to Adelaide CBD with buses running regularly along Penfold Road
Specifications:
CT / 5303/799
Council / Burnside
Zoning / HN
Built / 1991
Land / 612m2 (approx)
Frontage / 18.95m
Council Rates / $2,057.90pa
Emergency Services Levy / $208.35pa
SA Water / $255.61pq
Estimated rental assessment / $900 - $990 per week / Written rental assessment can be provided upon request
Nearby Schools / Burnside P.S, Magill School, Marryatville P.S, Linden Park P.S, Stradbroke School, Norwood International H.S, Marryatville H.S, Morialta Secondary College
Disclaimer: All information provided has been obtained from sources we believe to be accurate, however, we cannot guarantee the information is accurate and we accept no liability for any errors or omissions (including but not limited to a property's land size, floor plans and size, building age and condition). Interested parties should make their own enquiries and obtain their own legal and financial advice. Should this property be scheduled for auction, the Vendor's Statement may be inspected at any Harris Real Estate office for 3 consecutive business days immediately preceding the auction and at the auction for 30 minutes before it starts. RLA | 226409








 View more
View more View more
View more View more
View more View more
View more
