Ideally positioned in a serene and leafy position, this 3-bedroom, 2-bathroom home offers a perfect blend of modern living and natural beauty, creating an ideal sanctuary for families and individuals alike. The spacious master bedroom features a luxurious ensuite, providing a private and convenient retreat for homeowners. Each bedroom is thoughtfully designed with ample storage and large windows that allow natural light to flood the rooms, creating a warm and inviting atmosphere.
The open-plan living and dining areas are adorned with modern fixtures and high-quality finishes, showcasing the attention to detail that has been put into every aspect of this home. The contemporary kitchen is a chef's dream, equipped with state-of-the-art appliances, sleek countertops, and plenty of storage space, making meal preparation a delight.
As you step into the backyard, you'll be captivated by the breathtaking views that stretch out before you. The lush greenery and tranquil surroundings create a picturesque setting, perfect for relaxing after a long day or entertaining guests on weekends. The outdoor space is versatile and inviting, offering endless possibilities for gardening, outdoor dining, or simply enjoying the peace and quiet of this beautiful neighbourhood.
Additional features of this remarkable home include a modern main bathroom with stylish fixtures, a separate laundry room, and secure parking. Located in a peaceful and family-friendly area, this property is close to local schools, parks, shopping centres, and public transport, providing convenience and accessibility.
This home truly offers a harmonious blend of comfort, style, and natural beauty, providing an idyllic retreat from the hustle and bustle of daily life. Experience the best of contemporary living in a setting that feels like a permanent vacation.
Standout features that you will love;
- Combustion wood heater in main living area
- Ducted evaporative cooling throughout
- Fujitsu split-system A/C in living area
- Informal lounge with sliding door to side veranda
- Gas cook top
- Electric oven
- Bosch dishwasher
- Lock up electric garage with internal access
- Front yard privacy fence
- 16 Plantation shutters in bedrooms
- Laundry with ample storage
- Puratap
- Outdoor decking with all-weather blinds
- 2 x garden sheds
- 1000L modular rainwater tank
- LED lights in open space living area
- 1x Whirlybird ventilation
Specifications:
CT / 6080/402
Council / Campbelltown
Zoning / GN
Built / 2011
Land / 351m2 (approx)
Frontage /10.97m
Council Rates / $1529.85pa
Emergency Services Levy / $99.30pa
SA Water / $164.77pq
Estimated rental assessment / $620 to $650 per week / Written rental assessment can be provided upon request
Nearby Schools / Athelstone School, Paradise P.S, Thorndon Park P.S, Charles Campbell College
Disclaimer: All information provided has been obtained from sources we believe to be accurate, however, we cannot guarantee the information is accurate and we accept no liability for any errors or omissions (including but not limited to a property's land size, floor plans and size, building age and condition). Interested parties should make their own enquiries and obtain their own legal and financial advice. Should this property be scheduled for auction, the Vendor's Statement may be inspected at any Harris Real Estate office for 3 consecutive business days immediately preceding the auction and at the auction for 30 minutes before it starts. RLA | 226409
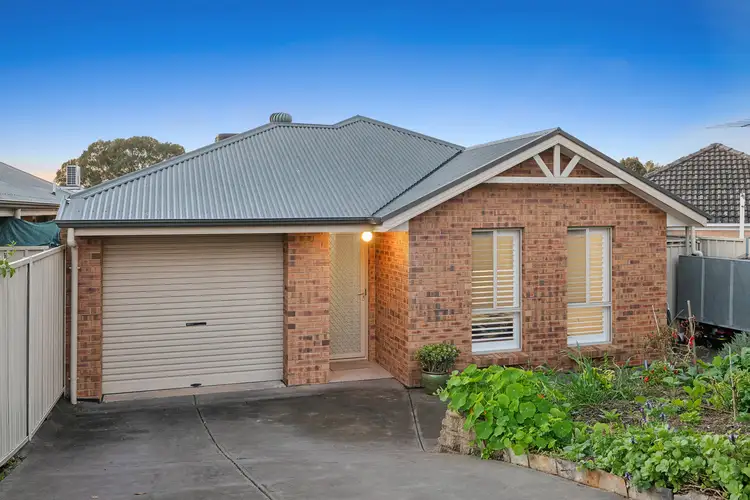
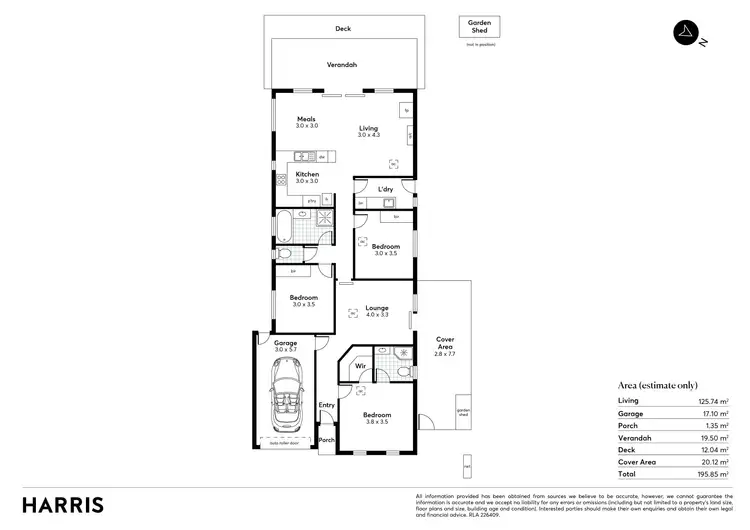
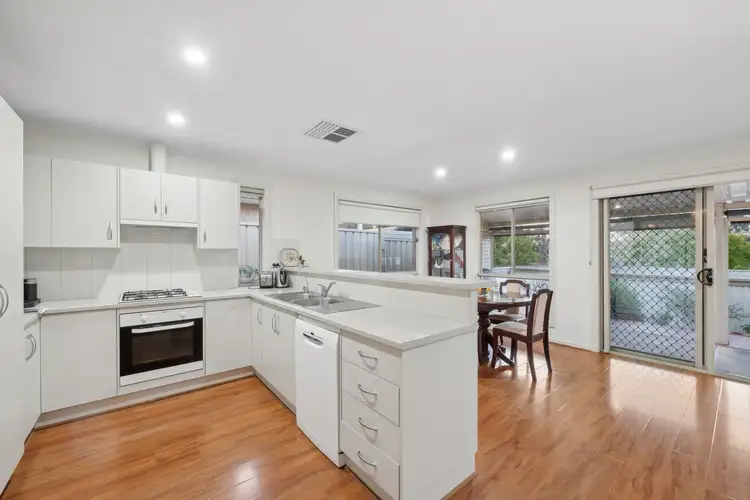
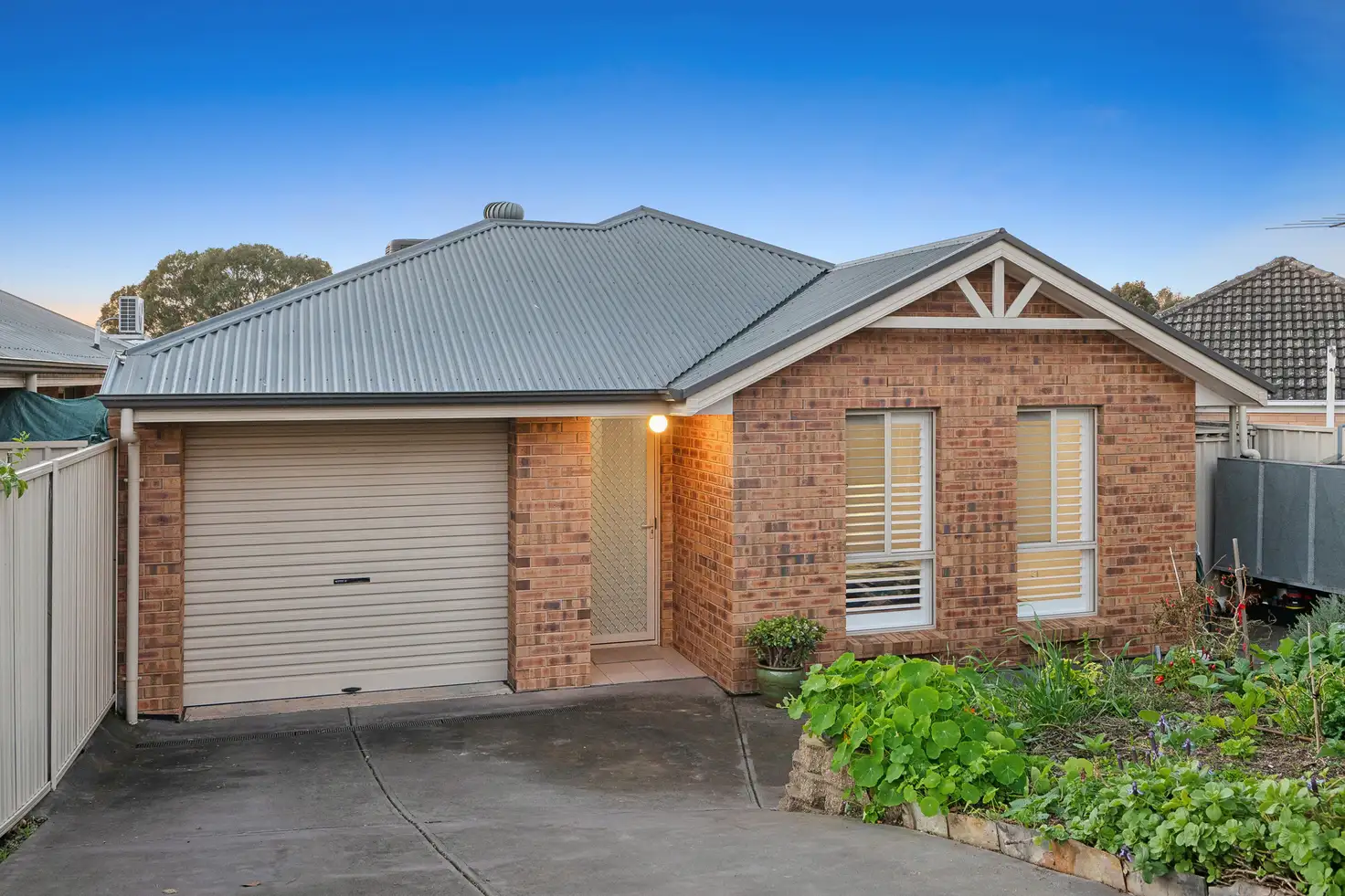


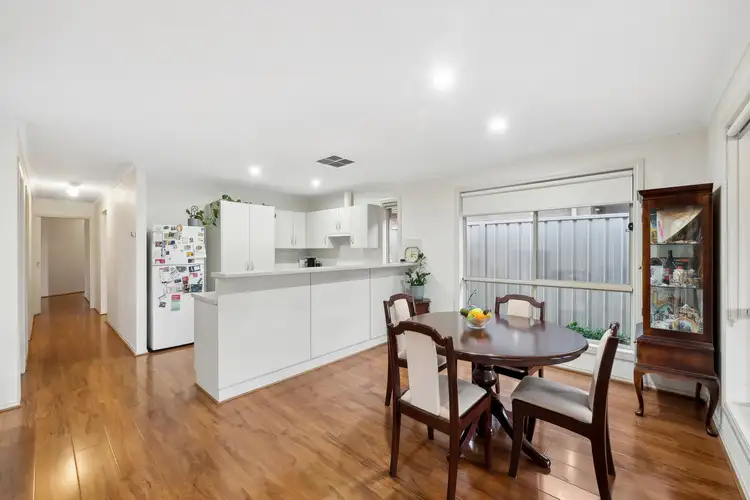
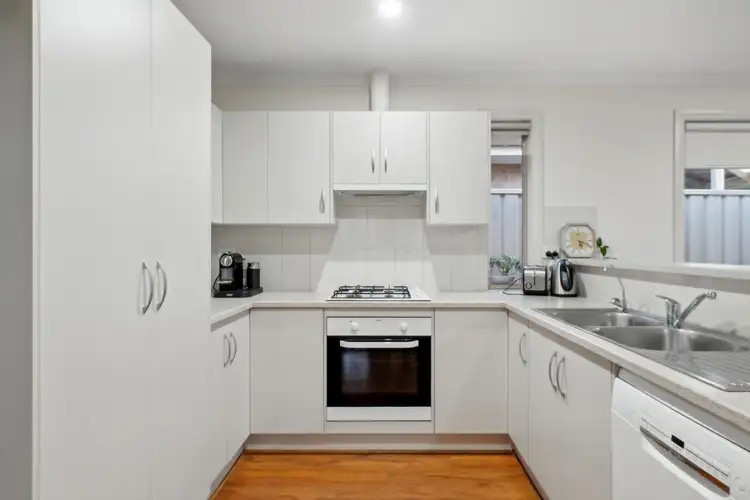
 View more
View more View more
View more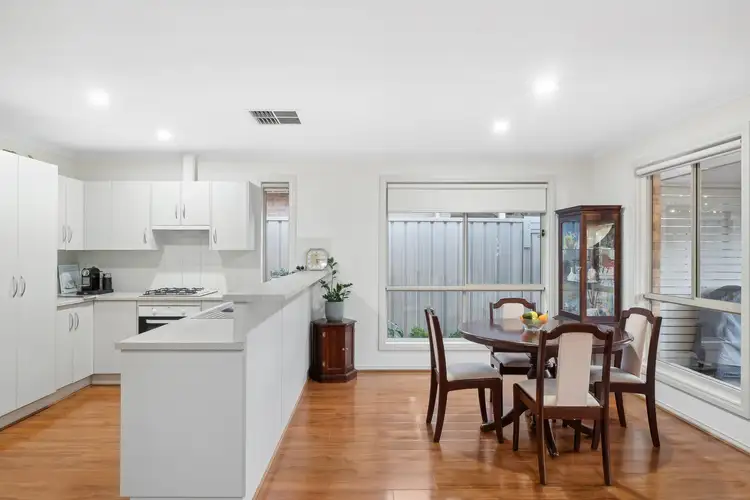 View more
View more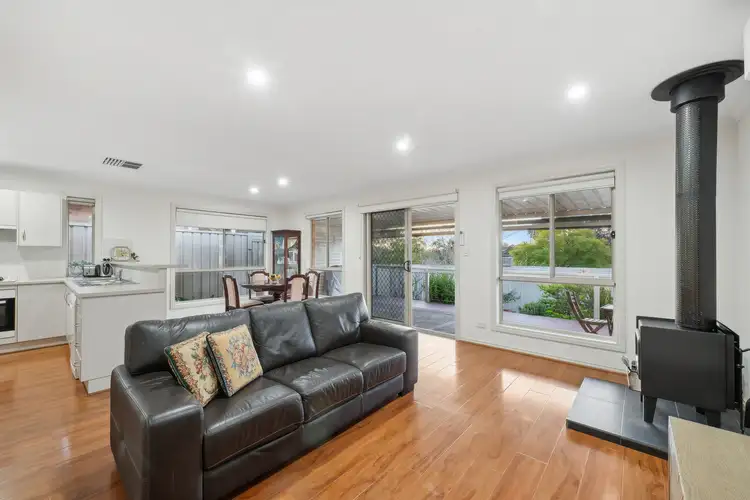 View more
View more
