$900,000
4 Bed • 2 Bath • 4 Car • 1183m²
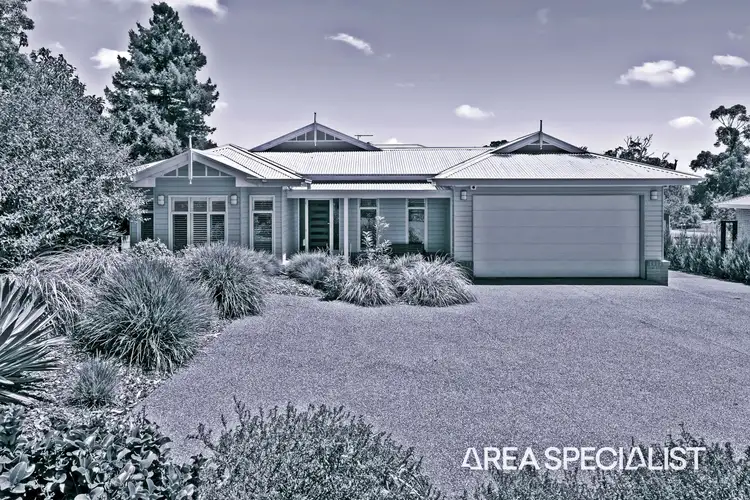
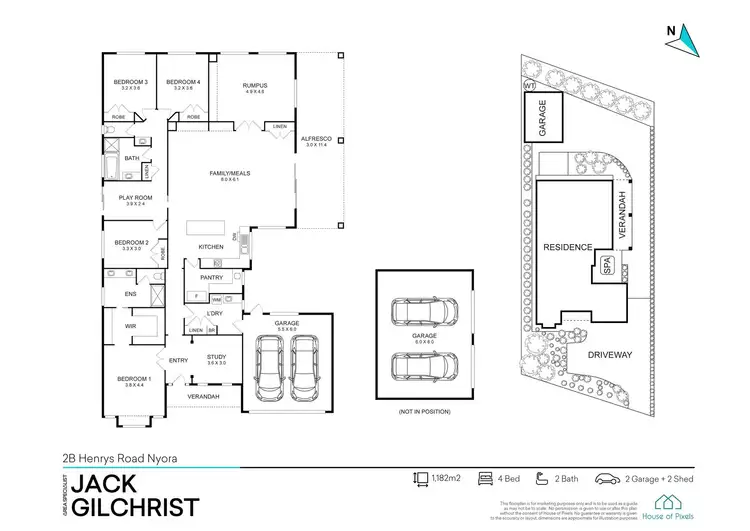
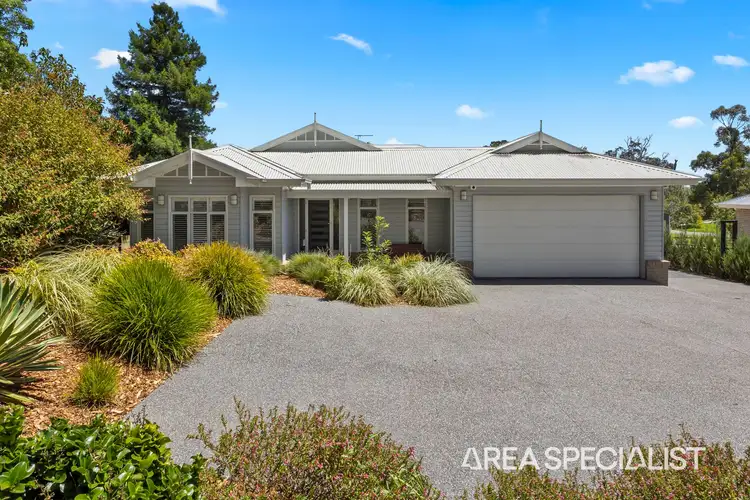
+25
Sold
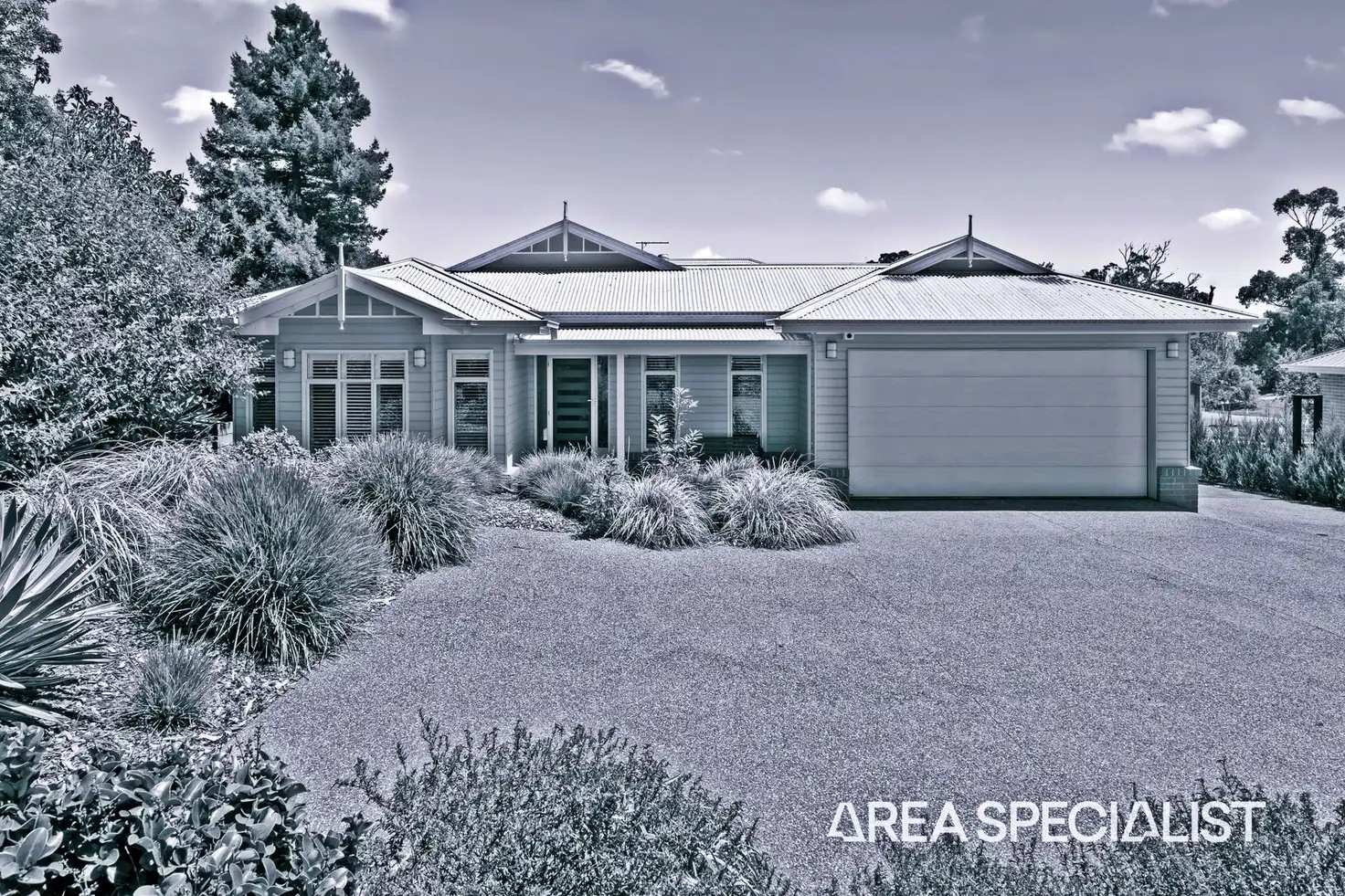


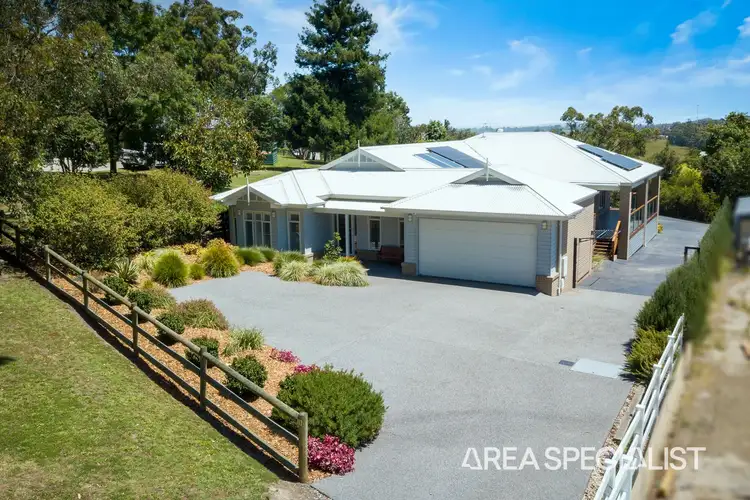
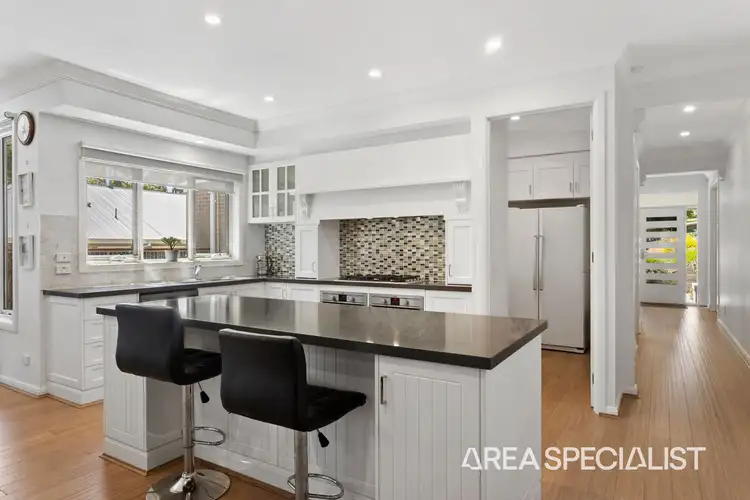
+23
Sold
2B Henrys Road, Nyora VIC 3987
Copy address
$900,000
- 4Bed
- 2Bath
- 4 Car
- 1183m²
House Sold on Mon 3 Jun, 2024
What's around Henrys Road
House description
“The Brief: A Dream Family Oasis”
Property features
Land details
Area: 1183m²
Interactive media & resources
What's around Henrys Road
 View more
View more View more
View more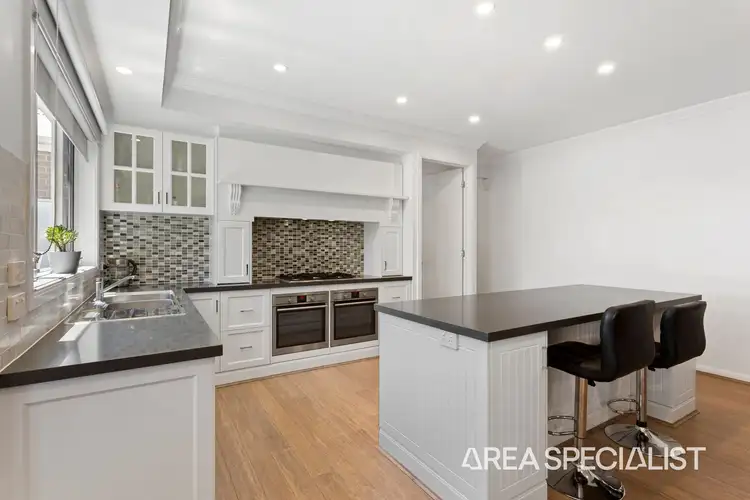 View more
View more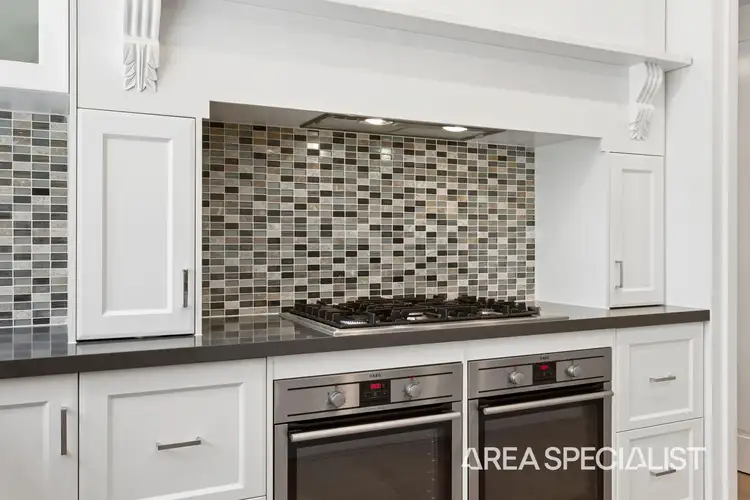 View more
View moreContact the real estate agent

Jack Gilchrist
Area Specialist Solutions
0Not yet rated
Send an enquiry
This property has been sold
But you can still contact the agent2B Henrys Road, Nyora VIC 3987
Nearby schools in and around Nyora, VIC
Top reviews by locals of Nyora, VIC 3987
Discover what it's like to live in Nyora before you inspect or move.
Discussions in Nyora, VIC
Wondering what the latest hot topics are in Nyora, Victoria?
Similar Houses for sale in Nyora, VIC 3987
Properties for sale in nearby suburbs
Report Listing
