Phone Agent for a Saturday afternoon inspection time.
Cradled in the leafy prestige of Wattle Park, this architectural masterpiece by Medallion Homes redefines modern luxury with light, energy, and effortless sophistication. Less than two years young, this 4-bedroom, 2-living residence unfolds across two captivating levels where high-end design and natural warmth intertwine in perfect harmony.
A sweeping ground-level flows over honey-toned timber floors, while lofty square-set ceilings overhead and sun-lit windows create a home that feels uplifting as it is elegant. At its heart, open-plan entertaining takes centre stage – a stunning fusion of indoor-outdoor living where huge stacking sliders invite loved ones to mix and mingle seamlessly between the gourmet kitchen, dining, and alfresco oasis beyond.
The chef's domain is a true culinary statement, flaunting a bold stone-topped island for guests to gather and graze, banks of seamless cabinetry, larder storage, integrated fridges and freezers, and a full suite of Miele appliances – all working in harmony to elevate every meal from weeknight dinner to decadent soirée. Outside, a resort-inspired alfresco with built-in BBQ and stone benching overlooks manicured greenery and a shimmering heated mineral plunge pool, creating the ultimate summer sanctuary.
Prioritising peace and privacy, the light-spilling master bedroom rests on the ground-floor and wraps around to 2 large separate WIRs and luxe ensuite awash with natural sunshine. Upstairs, three generous bedrooms circle a relaxing retreat, where stacking sliders open to a scenic balcony revealing breathtaking views across Adelaide's skyline. But luxury lives in the details – bespoke Steel & Smith doors, JAG Kitchens, sculptural flower-petal pendant, feature gas fireplace, and a chic under-stair wine storage bring a faultless level of bespoke beauty.
With commanding street presence and flawless architectural execution, this residence captures the very soul of Wattle Park luxury. Surrounded by fresh gully breezes and the leafy calm of iconic conservation parks, while moments from elite schooling and the thriving café, dining, and boutique buzz of The Parade Norwood – this is eastern suburb excellence without equal.
Features you'll love:
- Breathtaking 2024 Medallion Homes luxury residence
- Expansive open-plan entertaining framed by gallery windows, effortless alfresco flow and pool views
- High-end designer kitchen by JAG boasting statement stone island, Miele appliances, including sleek induction cook top, dual integrated fridges/freezers, impressive return larder storage + wine room
- Indoor-outdoor flow to the chic alfresco living featuring new built-in BBQ (by JAG), ceiling fan, LED downlights + manicured yard of lush lawns, established irrigated greenery + heated mineral swimming pool
- Striking steel frame doors by Steel & Smith, petal pendant, gas fireplace + wine storage
- Sun-drenched ground-floor master bedroom featuring end-to-end windows, ceiling fan, 2 large separate WIRs + light-filled luxury ensuite with dual-vanities + walk-in shower
- Lofty upstairs retreat with stacking glass sliders opening to a beautiful balcony + scenic views
- 3 additional generous bedrooms, all enjoying BIRs
- Family-friendly main bathroom with separate shower/bath/WC
- Full ground floor bathroom with backyard/pool access + storage-packed laundry
- In-built Sonos speaker system, zone ducted RC AC
- Powerful 8.4 kW, 20 panel solar system with 10kW inverter
- Fully alarmed - Paradox security systems fob controls + air home intercom
- Secure double garage with ample storage + stylish epoxy floor finish
- Luxury street frontage, manicured gardens + premium exposed aggregate concrete driveway, full perimeter pathways + honed pool edge
Location highlights:
- Stroll to Branson Reserve or Ferguson Conservation Park for rejuvenating walks + kid-friendly adventure
- Wattle Park Bakery + IGA footsteps from your front door for all your last-minute items, quick caffeine hits + tasty pastries
- Zoned for Burnside Primary + Norwood International moments away, as well as a short walk to St Peter's Girls' College, Pembroke + Loreto in striking distance
- Popular cafés + takeaway options dotted along Kensington + Greenhill Road
- An equal 8-minutes to Burnside Village + the bustling Parade Norwood for unrivalled retail therapy
- Just 10-minutes (6km) to Adelaide CBD
Specifications:
CT / 6290/417
Council / Burnside
Zoning / HN
Built / 2024
Builder / Medallion
Land / 536m2 (approx)
Frontage / 18.45m
Council Rates / $3,152.60pa
Emergency Services Levy / $281.65pa
SA Water / $347.80pq
Estimated rental assessment / Written rental assessment can be provided upon request
Nearby Schools / St Peters Girls, Burnside P.S, Norwood International H.S
Disclaimer: All information provided has been obtained from sources we believe to be accurate, however, we cannot guarantee the information is accurate and we accept no liability for any errors or omissions (including but not limited to a property's land size, floor plans and size, building age and condition). Interested parties should make their own enquiries and obtain their own legal and financial advice. Should this property be scheduled for auction, the Vendor's Statement may be inspected at any Harris Real Estate office for 3 consecutive business days immediately preceding the auction and at the auction for 30 minutes before it starts. RLA | 226409.
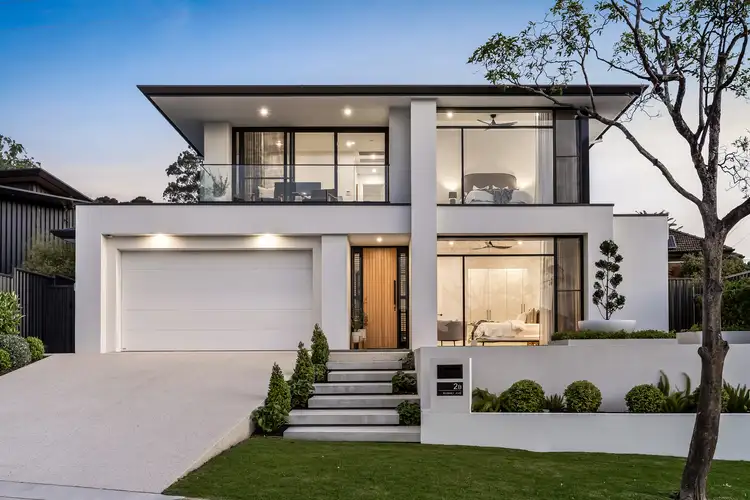
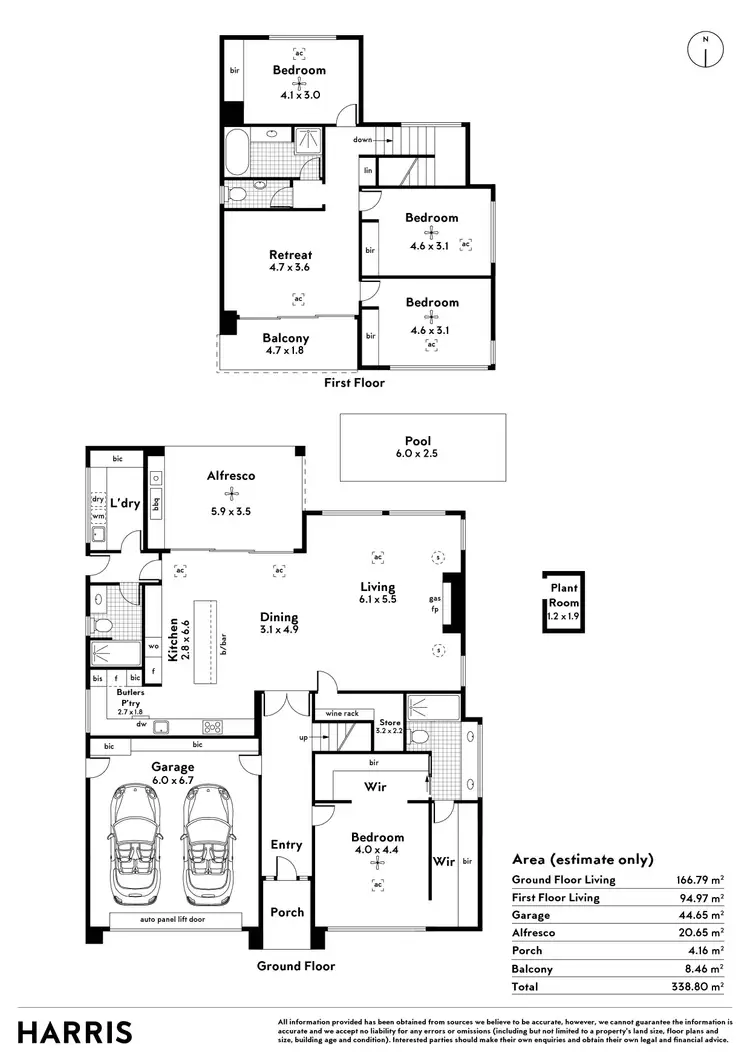
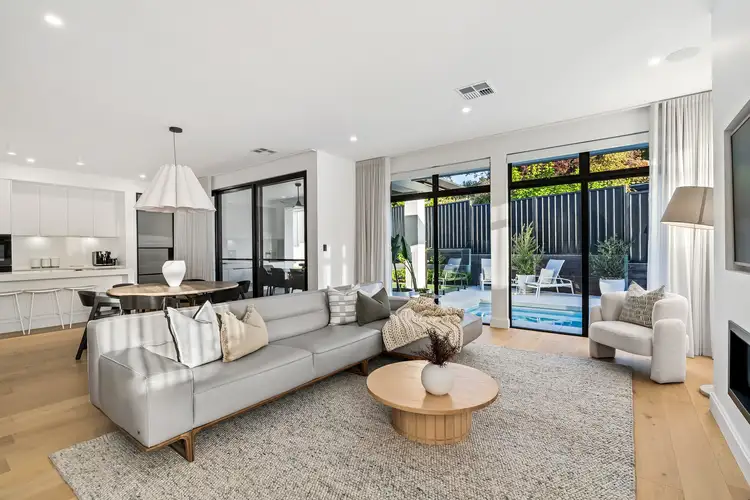
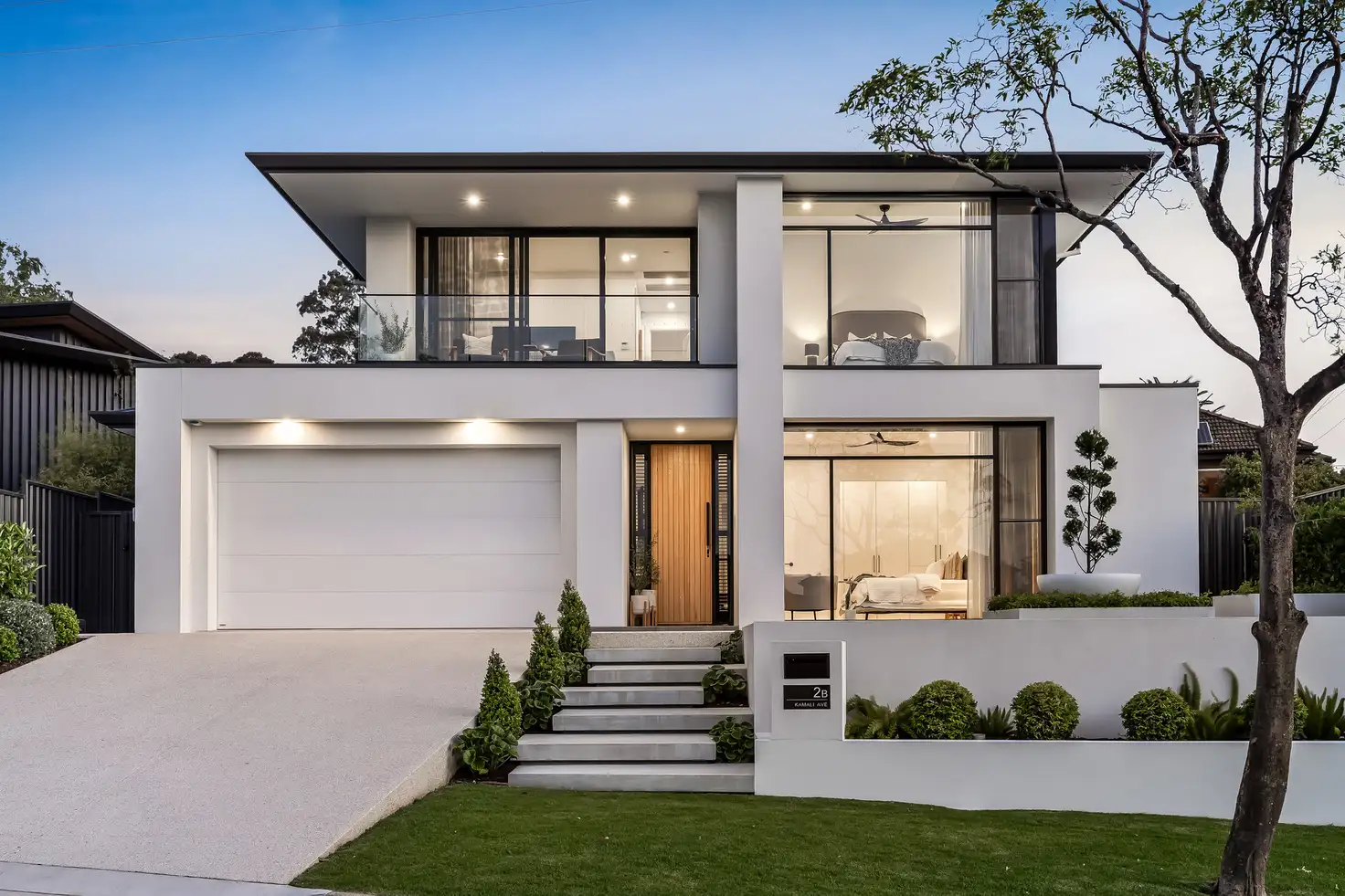


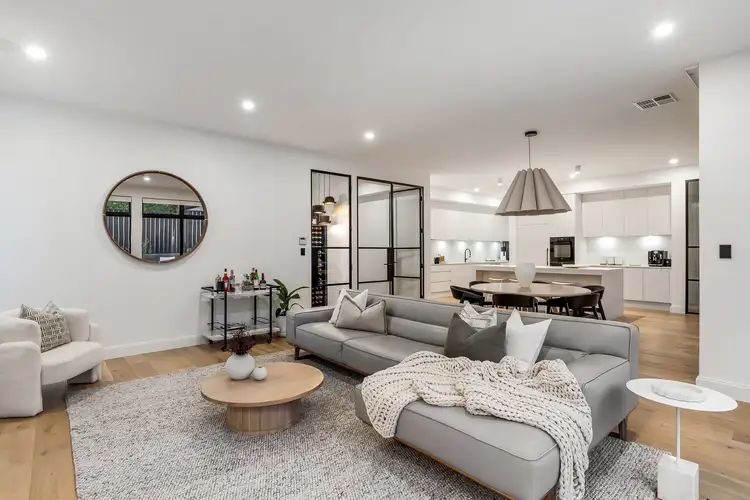
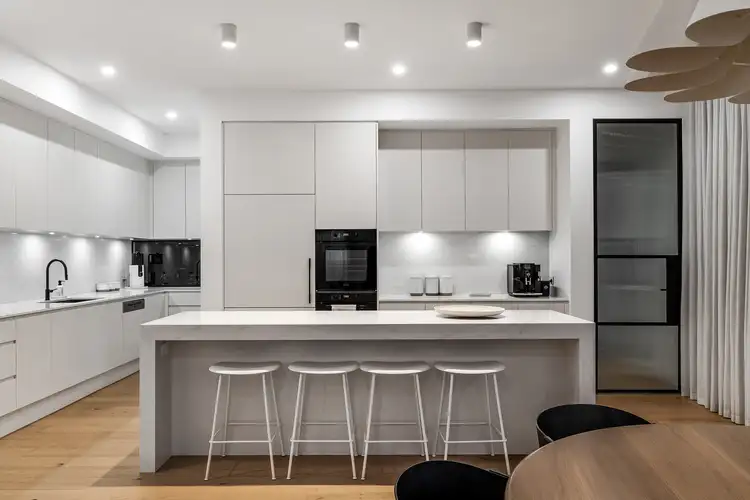
 View more
View more View more
View more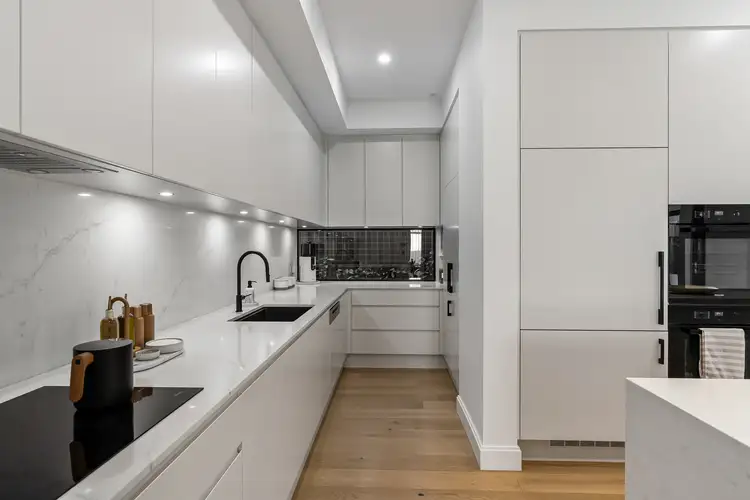 View more
View more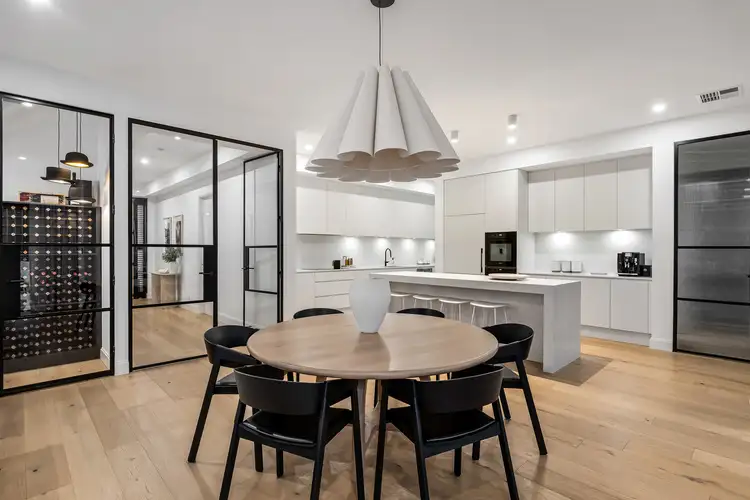 View more
View more
