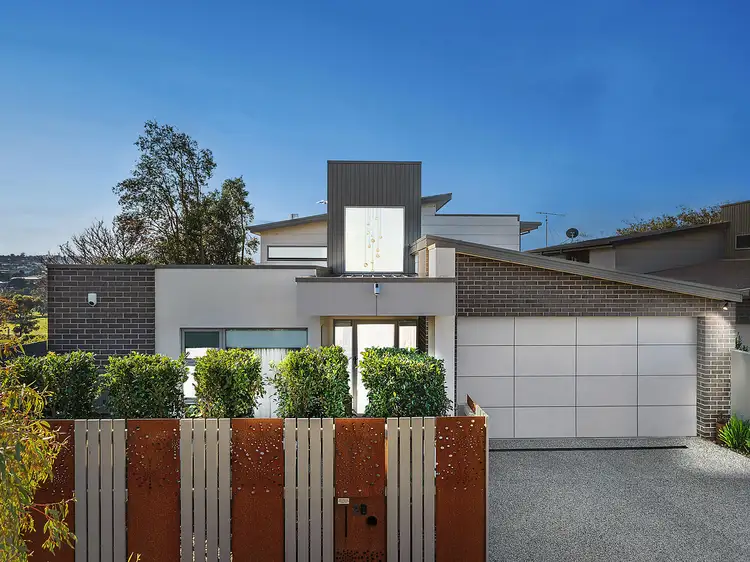“Executive Living with Million Dollar Views”
Just 4 years young this brilliantly designed and meticulously built architectural residence offers the astute purchaser the ultimate in luxury low maintenance living incorporating the finest of designer fixtures and fittings. Built by one of Geelong's most renowned builders this property will impress from the architecture of the front through to the sweeping views across the Barwon River and CBD.
On entry there is an immediate appreciation of quality with striking Hardwood floor boards, tall ceilings reflecting natural light, a spectacular chandelier and the split level staircase. Just a few steps up and you will be captivated by the extensive view the main living area has to offer with floor to ceiling north facing glass panels leading out to a private undercover balcony fantastic for entertaining including the outdoor kitchen. The kitchen is fit for a master chef with loads of storage space, beautiful stone bench tops, European appliances, and the walk in pantry offers just another luxury for the avid cook. The home office or study is ideally located near the hub of the home looking over the parkland next door.
The large master bedroom boasts a walk in robe and ensuite and is positioned perfectly on the middle level away from the other bedrooms and the main living areas. Downstairs is where you will find the second living area, 2 other bedrooms and a central bathroom perfect for the teenagers retreat with outdoor patio and garden.
This captivating home offers all the very best of mod cons including heating / cooling, ducted vacuum system ,security system, double garage with alucobond panel, feature gas log fire, outdoor kitchen and much more. Located in Belmonts most sought after pockets and within walking distance to cosmopolitan Pakington St, High St shopping strip, the Barwon River walking tracks and Kardinia Park, this outstanding home offers the very best of everything and delivers an enviable lifestyle.
- Executive Living in Blue Chip Belmont
- Split level staircase with stunning chandelier
- Multiple living zones with outdoor balcony kitchen
- Sweeping views of the Barwon River and CBD
- Designer Kitchen, stone benchtops with European appliances
- Gas log fire along with S/S heating and cooling throughout
- Large Master Bedroom with ensuite WIR
- Separate Family Room adjacent to central B/room and two bedrooms
- Moments from Schools and High Street shopping precinct

Air Conditioning

Alarm System

Built-in Robes

Ensuites: 1

Living Areas: 2

Study

Toilets: 3
Carpeted, City Views, Close to Schools, Close to Shops, Close to Transport, Heating, Prestige Homes
Statement of Information:
View








 View more
View more View more
View more View more
View more View more
View more


