Price Undisclosed
4 Bed • 3 Bath • 2 Car • 365m²
New
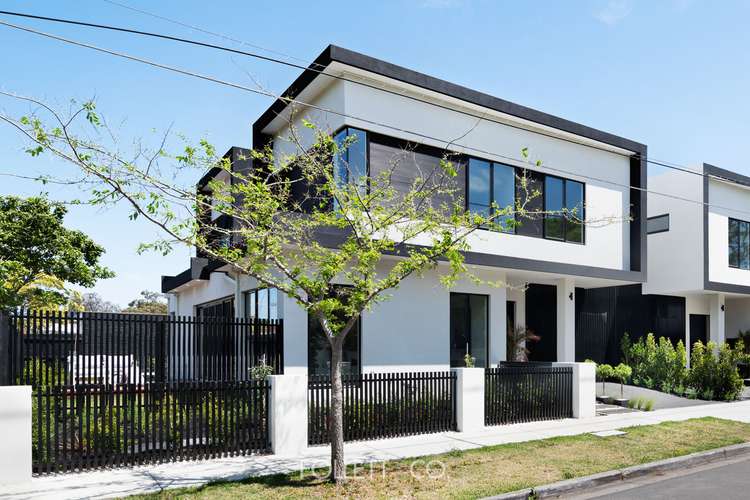
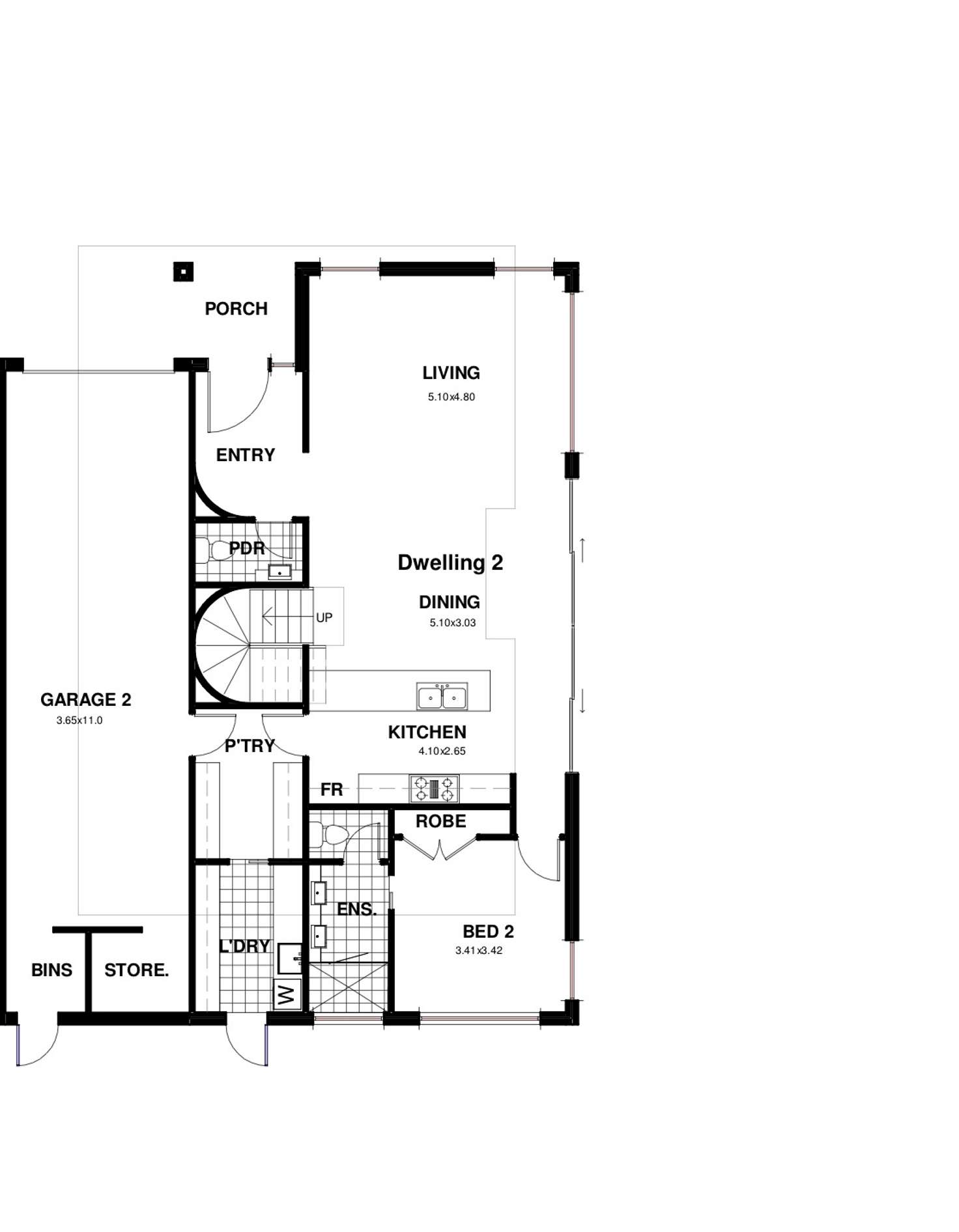
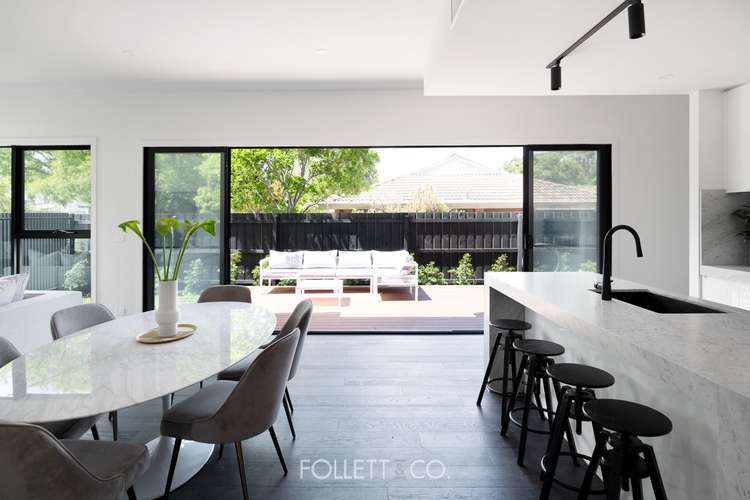
Sold
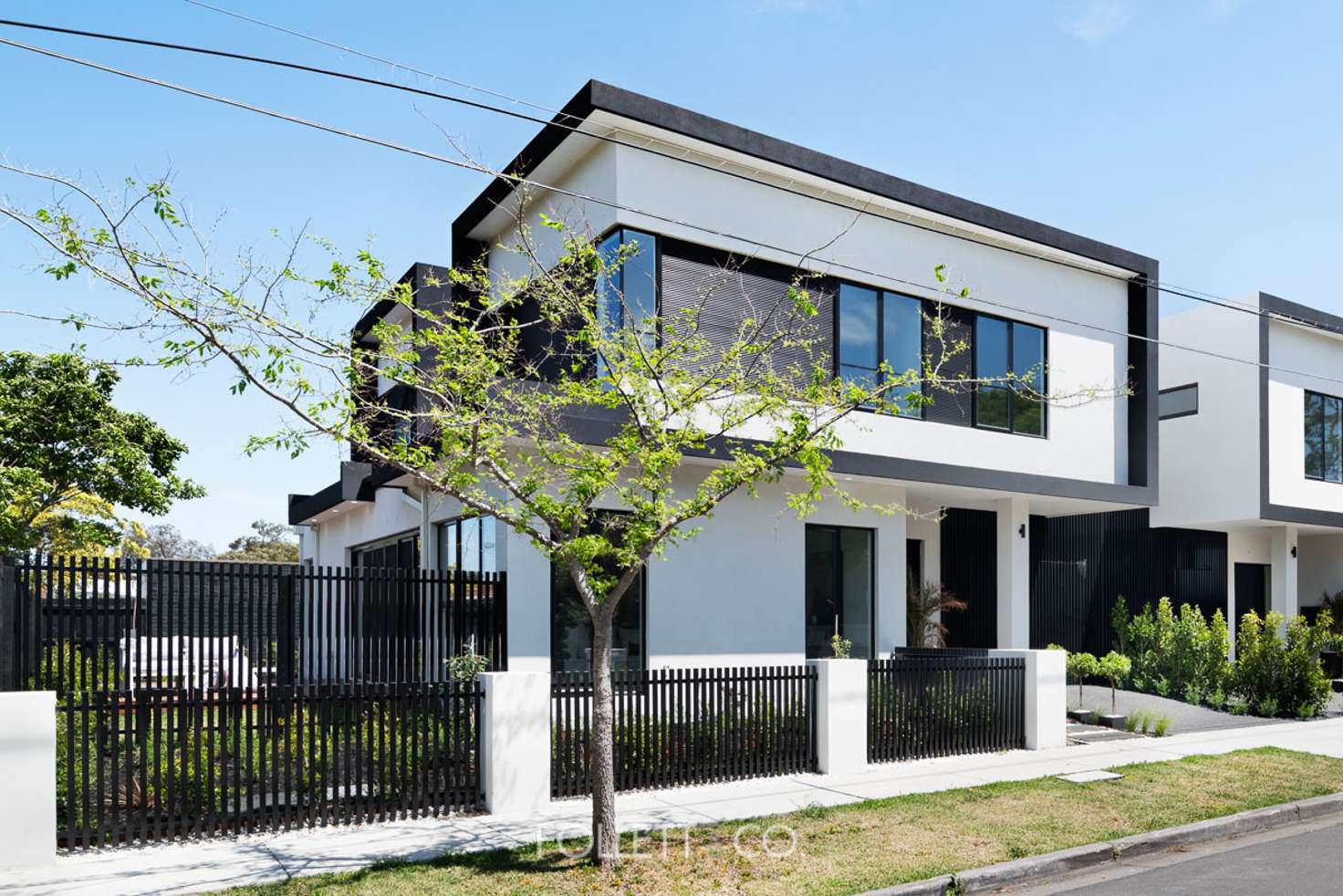


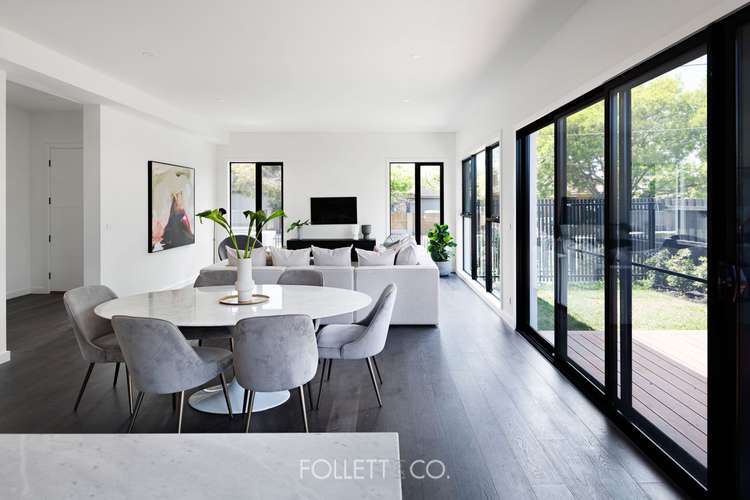
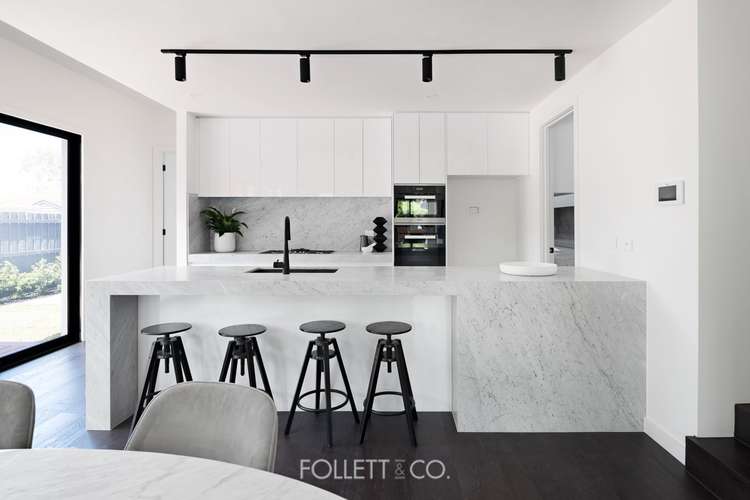
Sold
2B Moira Avenue, Sandringham VIC 3191
Price Undisclosed
What's around Moira Avenue

House description
“Luxury Bayside Living – Just Completed”
Showcasing incredible luxury, thoughtful layout over two levels, expertly landscaped gardens and alfresco spaces, this fantastic just completed home sets the benchmark for modern living in Sandringham.
Spacious internal living features an array of top of the ranges fittings and fixtures from stunning Carrara marble to engineered oak flooring and 100% wool carpet, are elements of refinement and sophistication you’ve always dreamed of.
Open plan lounge and dining is a light-filled space that has everyday relaxing in mind, with an inspired marble kitchen included in this zone showcasing full stainless steel Miele appliances, 2 Pack Blum drawers, and a butler’s pantry. A dual vanity ensuite and built-in robes are the highlights of the downstairs guest bedroom, while upstairs, three more bedrooms include the expansive master bedroom with gorgeous ensuite. Other bedrooms have WIR/BIR storage and the top floor also enjoys a relaxed sitting room and spacious central bathroom.
John Patrick landscaped gardens surround this property, with a sensational outdoor entertaining space offering an inviting area for summer relaxing. Other features include 3m ceilings on both levels, chic black tapware, freestanding baths in bathroom/ensuite, sizeable laundry, heating and cooling, LED downlights, double garage with storage area, and so much more!
A favourable Moira Avenue location has you so close to the best surrounding attractions of Sandringham, Hampton and Brighton. Moments to Sandringham College, Sandringham East Primary School, Grange Road Kindergarten, Sandringham Village shops and restaurants, local shops on Bluff Road and Bay Road, Peterson Street Reserve, RG Chisolm Reserve, buses, and Sandringham and Highett Stations.
Property features
Built-in Robes
Courtyard
Ducted Cooling
Ducted Heating
Ensuites: 1
Other features
Polished FloorboardsBuilding details
Land details
Documents
What's around Moira Avenue

 View more
View more View more
View more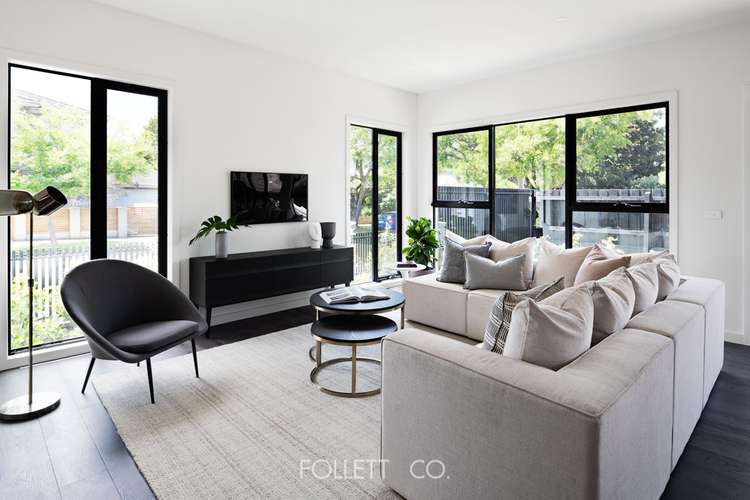 View more
View more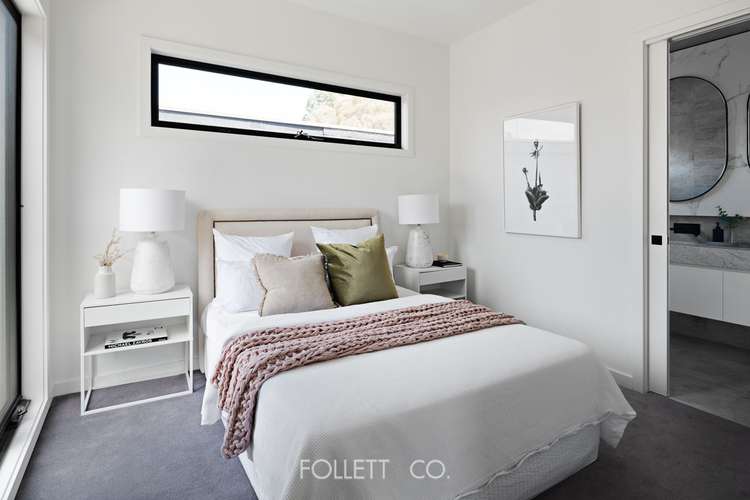 View more
View moreContact the real estate agent

Brett Graham
Follett & Co
Send an enquiry

Nearby schools in and around Sandringham, VIC
Top reviews by locals of Sandringham, VIC 3191
Discover what it's like to live in Sandringham before you inspect or move.
Discussions in Sandringham, VIC
Wondering what the latest hot topics are in Sandringham, Victoria?
Similar Houses for sale in Sandringham, VIC 3191
Properties for sale in nearby suburbs

- 4
- 3
- 2
- 365m²