$870,000
3 Bed • 3 Bath • 1 Car • 281m²
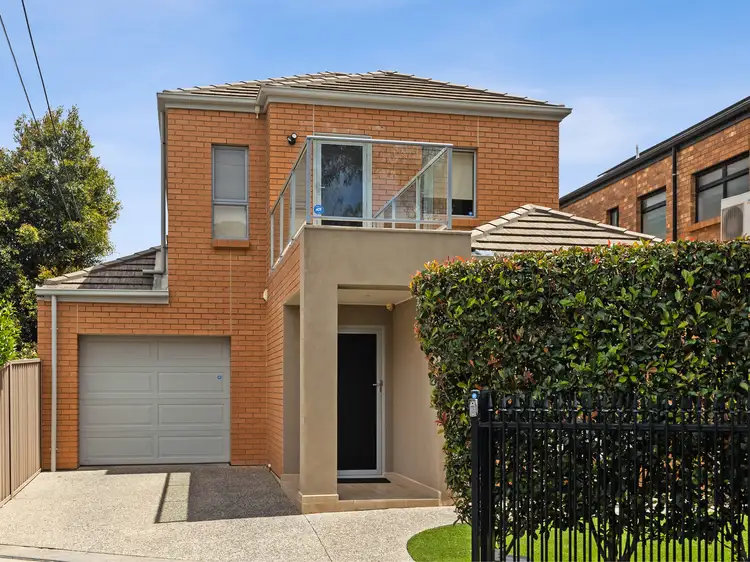
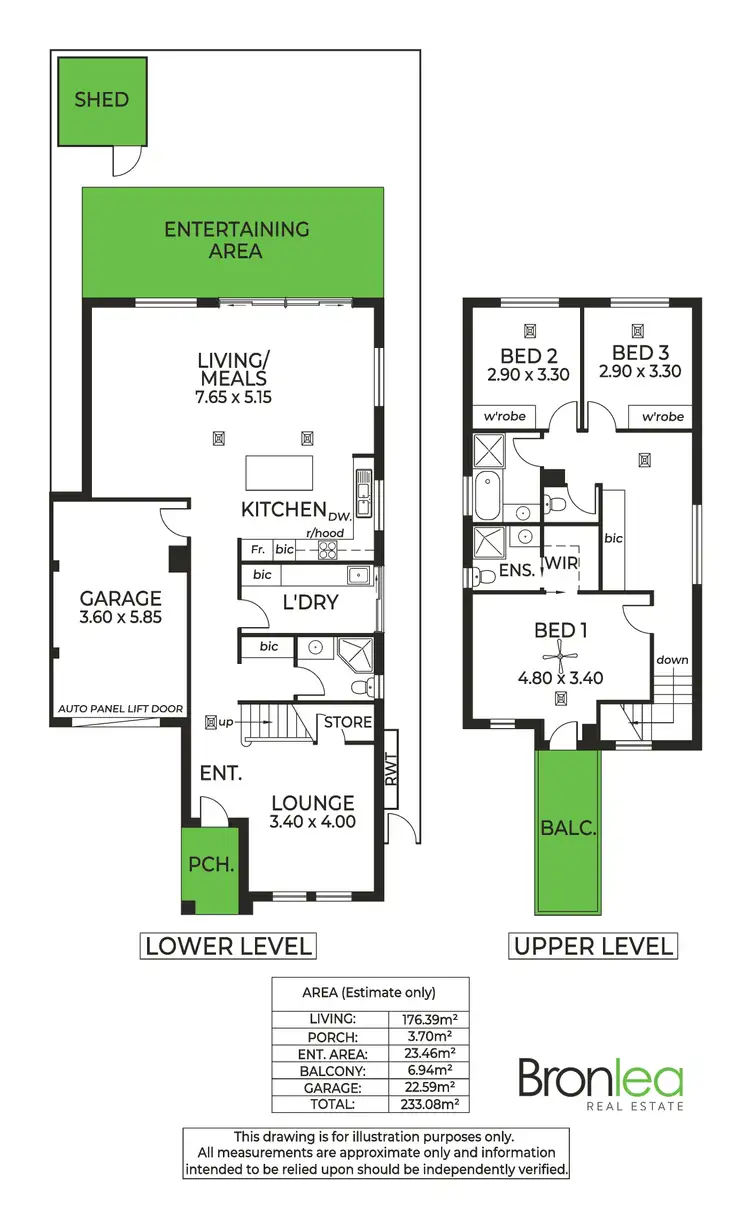
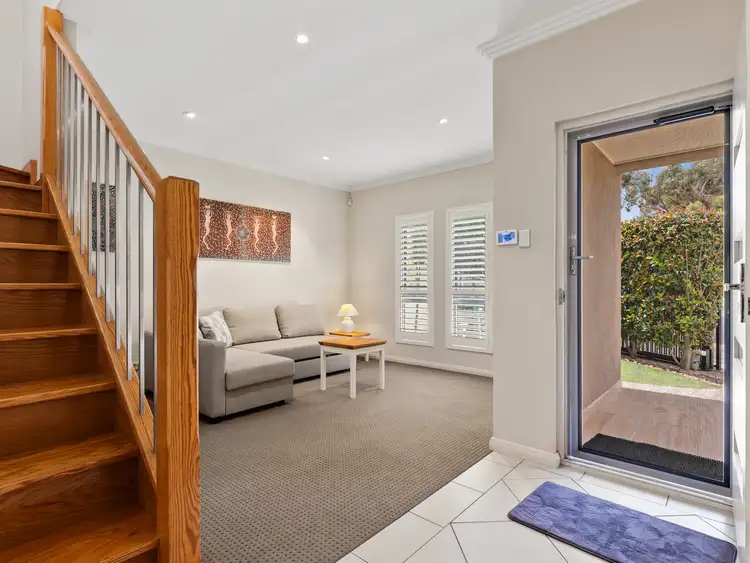
+20
Sold



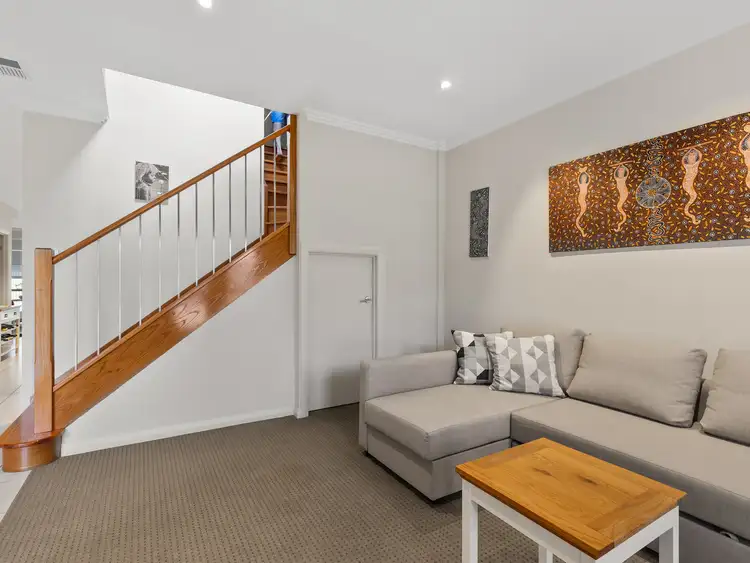
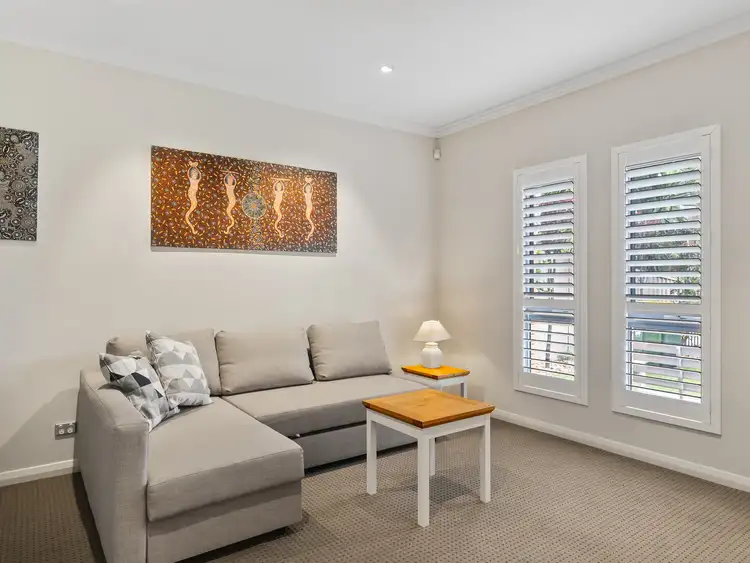
+18
Sold
2B Osborn Terrace, Plympton SA 5038
Copy address
$870,000
- 3Bed
- 3Bath
- 1 Car
- 281m²
House Sold on Mon 13 Nov, 2023
What's around Osborn Terrace
House description
“SOLD PRIOR TO AUCTION by Bronwyn Drabsch”
Property features
Land details
Area: 281m²
Interactive media & resources
What's around Osborn Terrace
 View more
View more View more
View more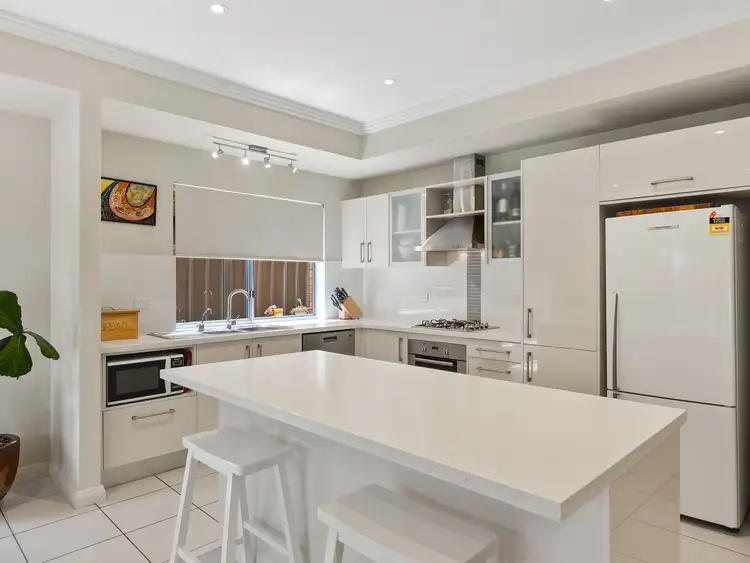 View more
View more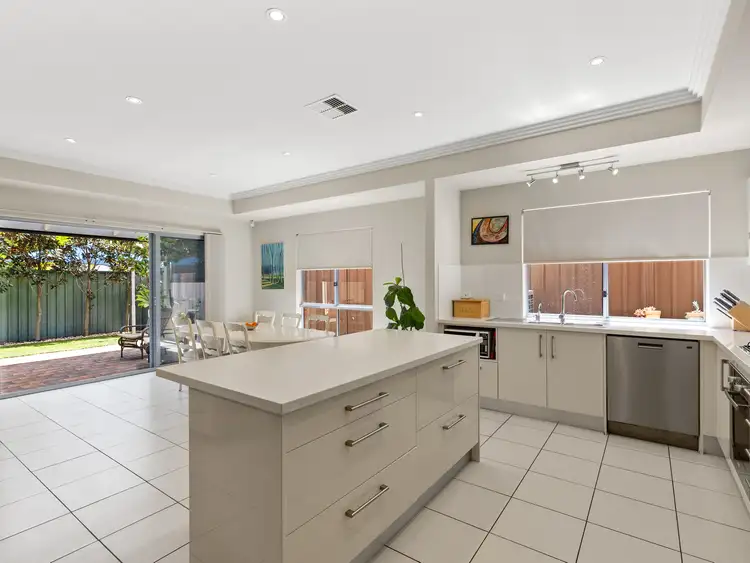 View more
View moreContact the real estate agent

Bronwyn Drabsch
Bronlea Real Estate
0Not yet rated
Send an enquiry
This property has been sold
But you can still contact the agent2B Osborn Terrace, Plympton SA 5038
Nearby schools in and around Plympton, SA
Top reviews by locals of Plympton, SA 5038
Discover what it's like to live in Plympton before you inspect or move.
Discussions in Plympton, SA
Wondering what the latest hot topics are in Plympton, South Australia?
Similar Houses for sale in Plympton, SA 5038
Properties for sale in nearby suburbs
Report Listing
