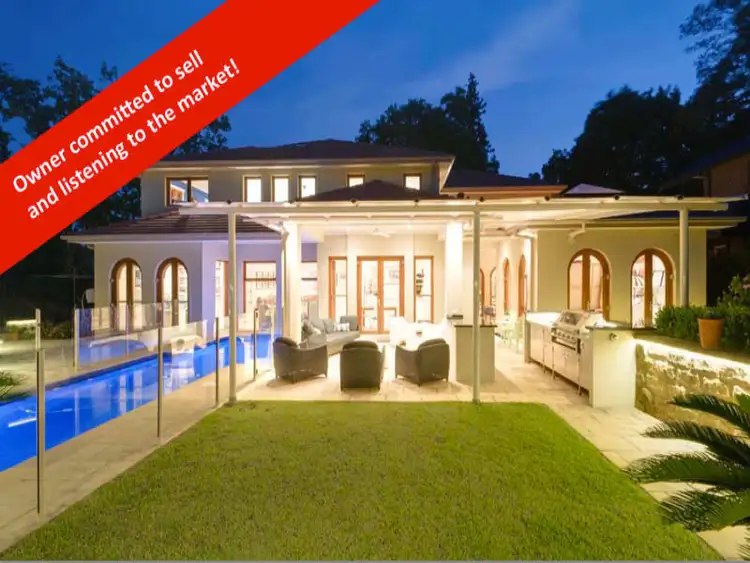Architecturally Designed, Traditional - Italian Style Home
Highly sought after Upper North Shore Street
Quiet, Peaceful, North to rear home on Private 1460sqm
5 bedroom, 5 bathroom, 3 car garage with plenty of varied living spaces - all centred around the heart of the home, the kitchen. Formal lounge, formal dining room, family room, study, art studio/study, upstairs rumpus room, 3 separate outdoor entertaining areas with two areas covered & one complete with massive outdoor kitchen.
- Marble benchtop kitchen with large centreisland plus walk-in pantry. The kitchen centres to all areas of the house to all the living areas - formal, informal, indoor & outdoor. All are a few steps off the kitchen inviting an integrated, individualized family living. European appliances with built in microwave, coffee maker, extra wide gourmet oven & 5 burner inducted stove.
- Formal lounge with gas fireplace, French doors opening onto private undercover outdoor dining courtyard with fountain
- Two storey grand entrance with extra tall double timber door entry with gorgeous mosaic tile design
- Formal dining room with private courtyard, air-conditioned wine cellar for over 1200 bottles
- Study with French doors opening to the north
- Amazing conservatory, studio or study with lots of light with large skylight & northern French doors
- Master bedroom with sitting area & balcony; spacious walk in robe, ensuite with double vanity, floor to ceiling travertine tiles, large bath
- 5 Bedrooms - two with dedicated ensuite & two bedrooms with "Jack n Jill" bathroom, three bedrooms with private balconies. Guest Bedroom on ground floor with adjacent full bathroom
- North to rear covered massive outdoor entertaining area with gas barbeque, two refrigerators & double size sink & plenty of bench top for easy entertaining
- Salt pool 15 m x 3 m widening to 4 metres with water feature with floor to ceiling windows for easy viewing from the family room, kitchen or outdoor entertaining area
- 3 Car garage with workshop area & storage the full size of the garage, located in the ceiling space
- Indoor/outdoor feeling with 12 sets of beautiful Cedar timber rounded French doors. Floor to ceiling cedar windows. All timber recently stained
- Travertine Tiles & underfloor heating on ground floor, ducted air-conditioning throughout also with ceiling fans & gas bayonets throughout
- Len Wallis installed complete surround sound system (SONOS) in the internal & external living areas so different music can be playing in the different areas simultaneously. TV included and also connected to sound system.
- High Ceilings on both levels with picture rails
- Back to base alarm; safe built in
- 5 min. walk to Knox & Warrawee Station








 View more
View more View more
View more View more
View more View more
View more
