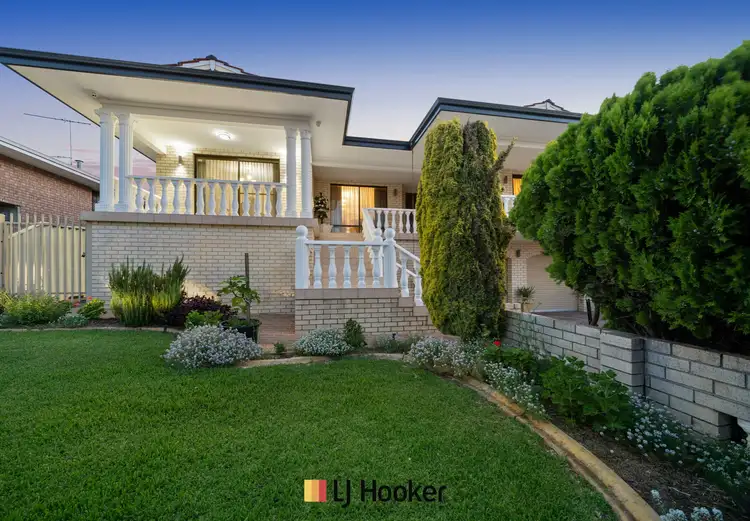Price Undisclosed
6 Bed • 3 Bath • 6 Car • 675m²



+23
Sold





+21
Sold
2B Poincaire Street, Stirling WA 6021
Copy address
Price Undisclosed
- 6Bed
- 3Bath
- 6 Car
- 675m²
House Sold on Mon 22 Aug, 2022
What's around Poincaire Street
House description
“6 Beds | 6 Cars | 3 Kitchens | No Overheads - Work from Home”
Property features
Building details
Area: 3716.1216m²
Land details
Area: 675m²
Property video
Can't inspect the property in person? See what's inside in the video tour.
Interactive media & resources
What's around Poincaire Street
 View more
View more View more
View more View more
View more View more
View moreContact the real estate agent

Eddie Carver
LJ Hooker - Mirrabooka
0Not yet rated
Send an enquiry
This property has been sold
But you can still contact the agent2B Poincaire Street, Stirling WA 6021
Nearby schools in and around Stirling, WA
Top reviews by locals of Stirling, WA 6021
Discover what it's like to live in Stirling before you inspect or move.
Discussions in Stirling, WA
Wondering what the latest hot topics are in Stirling, Western Australia?
Similar Houses for sale in Stirling, WA 6021
Properties for sale in nearby suburbs
Report Listing
