Price Undisclosed
4 Bed • 3 Bath • 2 Car • 813m²
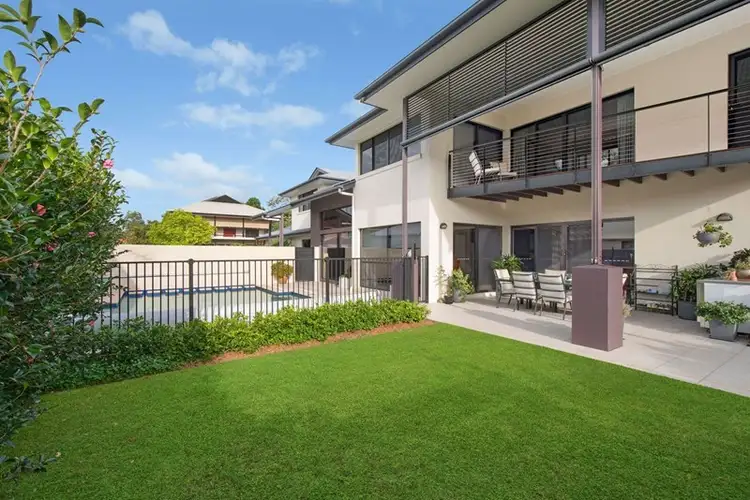
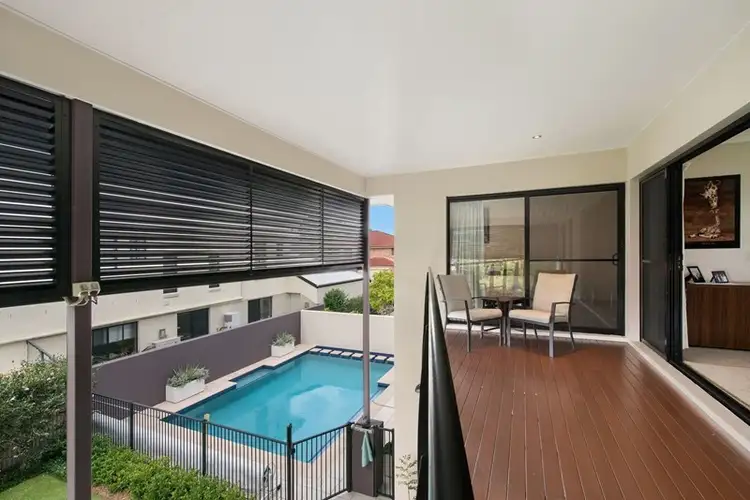
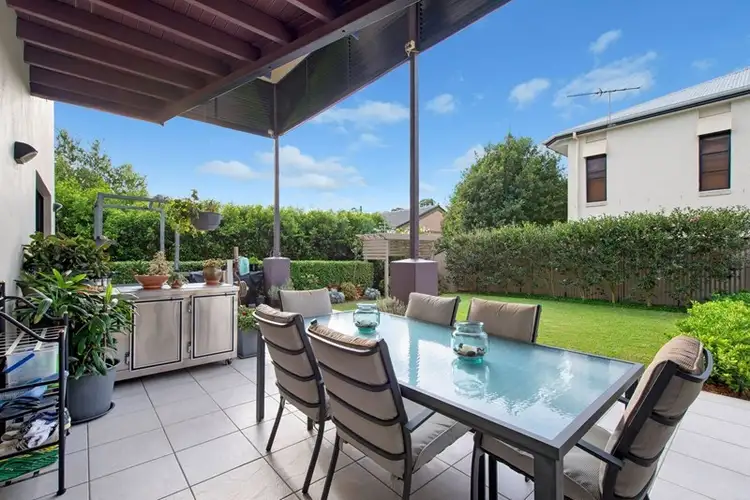
+23
Sold
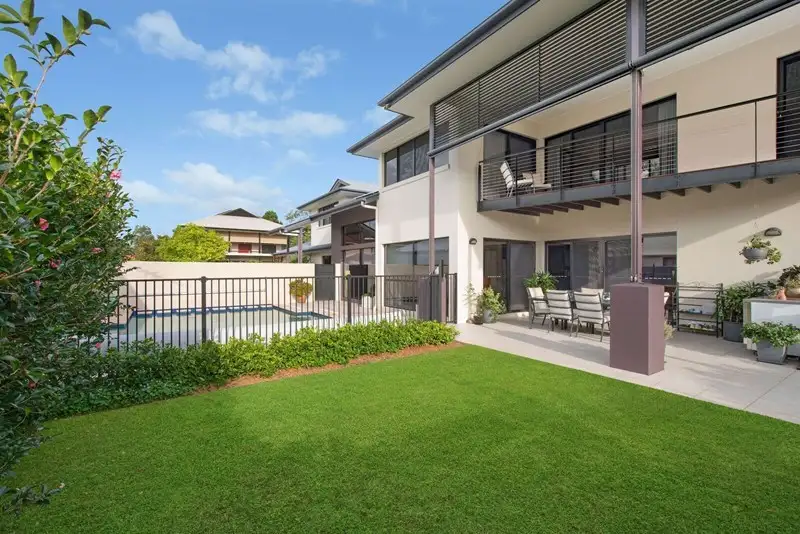


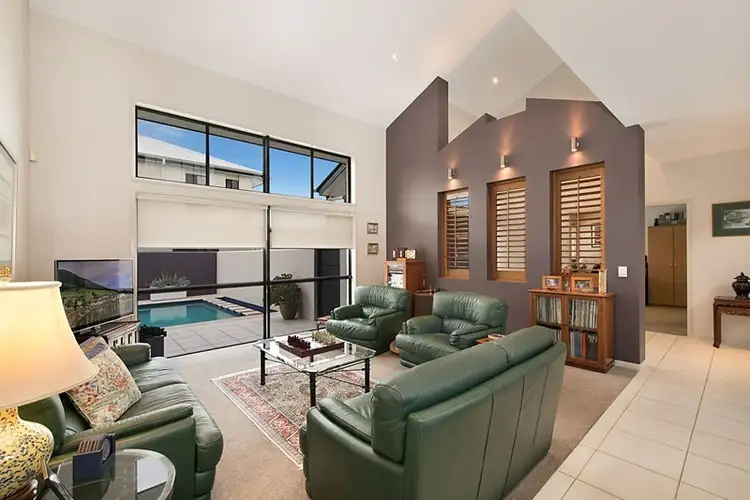
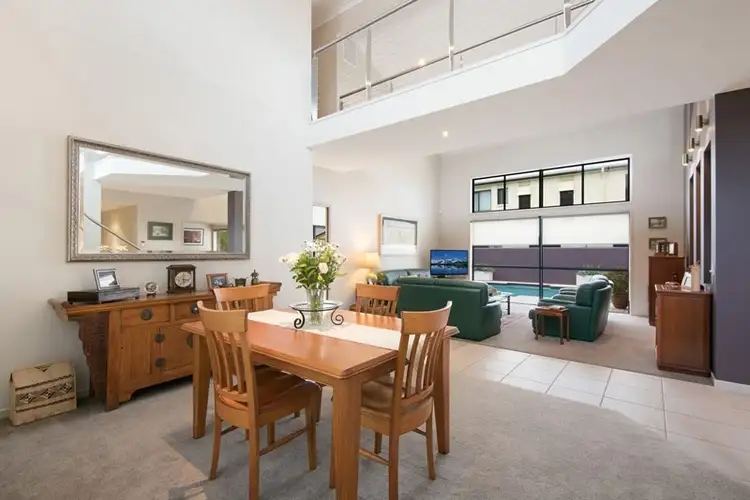
+21
Sold
2b Quandong Street, Ashgrove QLD 4060
Copy address
Price Undisclosed
- 4Bed
- 3Bath
- 2 Car
- 813m²
House Sold on Fri 8 Jul, 2016
What's around Quandong Street
House description
“UNDER CONTRACT!! UNDER CONTRACT!!”
Property features
Building details
Area: 468m²
Land details
Area: 813m²
Property video
Can't inspect the property in person? See what's inside in the video tour.
What's around Quandong Street
 View more
View more View more
View more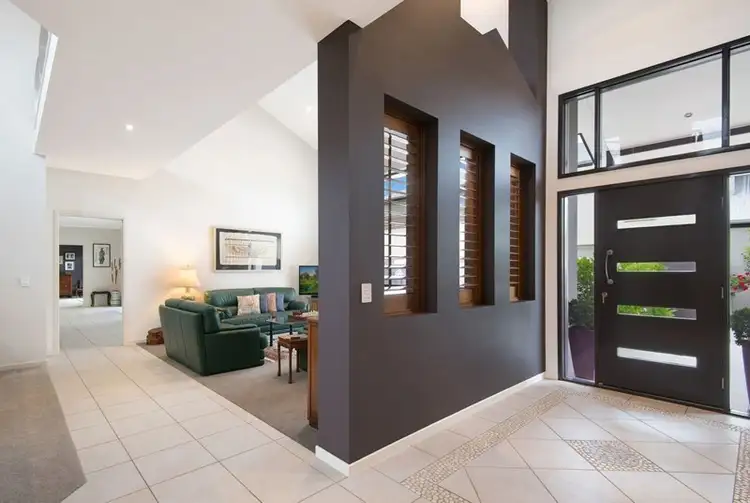 View more
View more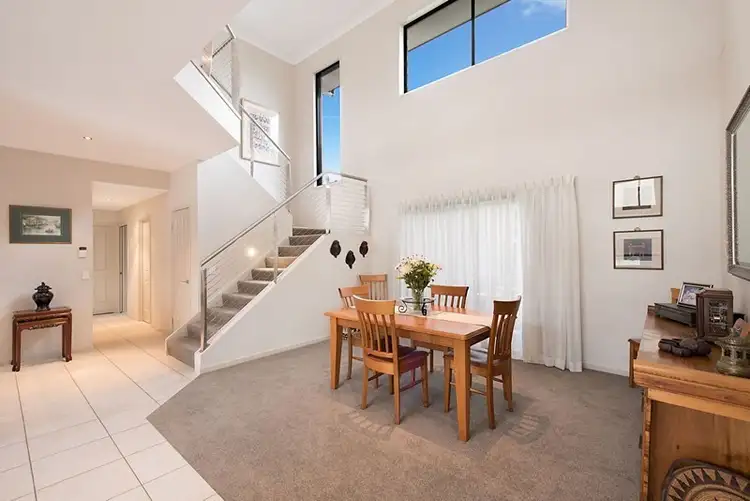 View more
View moreContact the real estate agent
Nearby schools in and around Ashgrove, QLD
Top reviews by locals of Ashgrove, QLD 4060
Discover what it's like to live in Ashgrove before you inspect or move.
Discussions in Ashgrove, QLD
Wondering what the latest hot topics are in Ashgrove, Queensland?
Similar Houses for sale in Ashgrove, QLD 4060
Properties for sale in nearby suburbs
Report Listing

