Experience refined living in one of Vale Park's most desirable locations. Completed in 2025, this architecturally designed residence showcases contemporary elegance and intelligent design, offering the perfect blend of luxury, functionality, and lasting value, whether for a growing family or an astute investor.
As you approach, the striking modern façade immediately captures attention, hinting at the sophistication within. Step through the entrance and be welcomed by a sense of grandeur, with 3-metre ceilings downstairs creating an airy, open feel across the generous living areas.
The heart of the home features a meticulously designed kitchen, boasting elegant shaker panel cabinetry and luxurious 40mm stone benchtops with a double waterfall edge. Equipped for the most discerning chef, it includes a semi-integrated dishwasher, premium Miele oven, and a 900mm cooktop making every culinary endeavour a delight. Adjacent, a clever study nook with custom joinery offers an ideal space for focused work or creative projects.
Ascend to the private quarters, where the master bedroom reigns supreme a true retreat featuring a lavish ensuite with a stone-top vanity, underfloor heating, and a semi-frameless shower, complemented by a spacious walk-in robe with bespoke joinery. Bedrooms 2, 3, and 4 are equally well appointed, each with built-in robes to ensure comfort and practicality for the whole family. The main bathroom continues the home's refined aesthetic with a free-standing bath, stone-top vanity, and floor-to-ceiling tiles for a spa-like touch.
Functionality is seamlessly integrated throughout, from the generous linen press to convenient under-stair storage. The double garage with an auto roller door provides secure, effortless access.
Step outside to an inviting alfresco area, perfect for entertaining year-round. Complete with LED downlights and a ceiling fan, it extends the home's living space outdoors in style.
Set within a short distance to the CBD, this residence offers easy access to local amenities, reputable schools, and leafy reserves delivering the perfect balance of contemporary comfort and suburban tranquillity.
• Built: 2025
• Generous sized living room
• Kitchen with shakers panel cupboards, semi-integrated dishwasher, Miele oven and 900mm cooktop and 40mm stone benchtops with double waterfall edge
• Study nook with joinery
• Master bed with ensuite walk in robe with joinery, ensuite with stone top vanity, underfloor heating & semi frameless shower
• Beds 2, 3 and 4 with built in robes
• Main bath with free standing bath, stone top vanity and floor to ceiling tiles
• Large linen press
• Double garage with auto roller door
• Alfresco with LED downlights and ceiling fan
• Under stair storage
• Intercom
• Alarm system
• Daiken ducted reverse cycle air conditioning
• Zoned to Marryatville High School and Vale Park Primary School
*Approximate
All information provided (including but not limited to the property's land size, floor plan and floor size, building age and general property description) has been obtained from sources deemed reliable, however, we cannot guarantee the information is accurate and we accept no liability for any errors or oversights. Interested parties should make their own enquiries and obtain their own legal advice. Should this property be scheduled for auction, the Vendor's Statement can be inspected at our office for 3 consecutive business days prior to the auction and at the auction for 30 minutes before it starts.
RLA323336
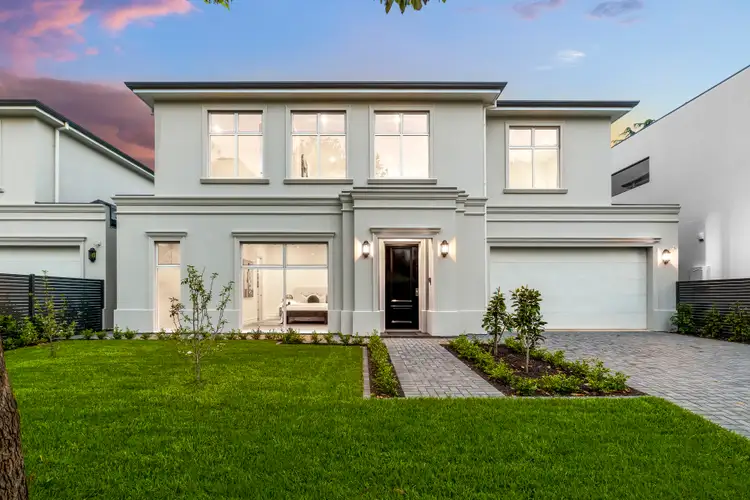
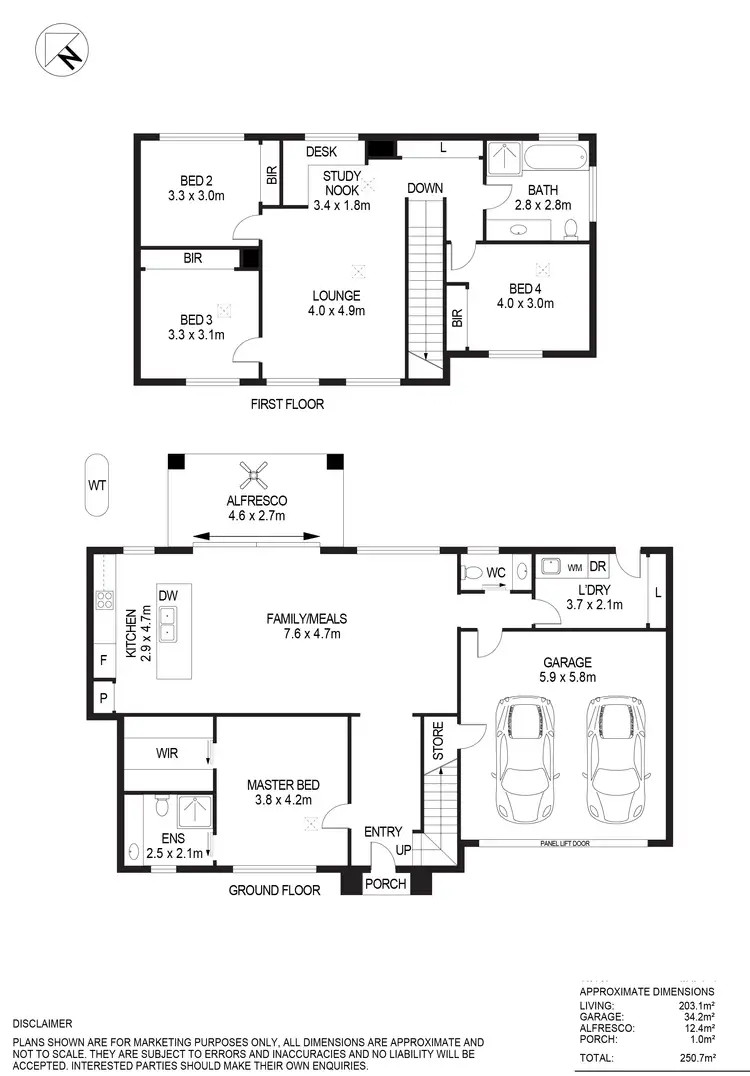
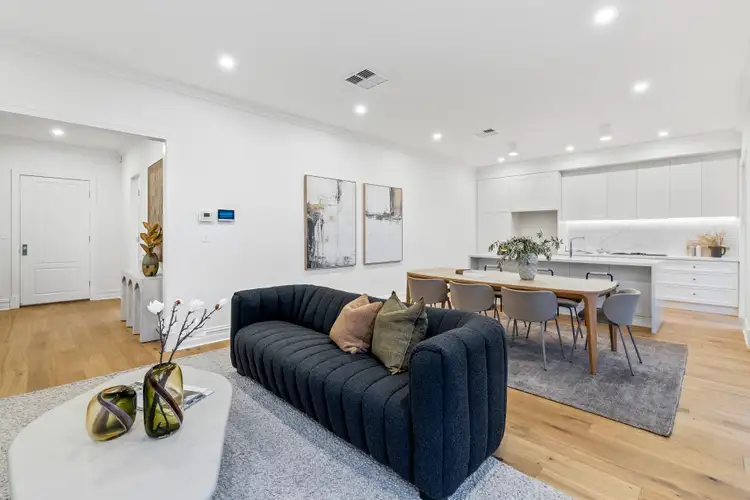
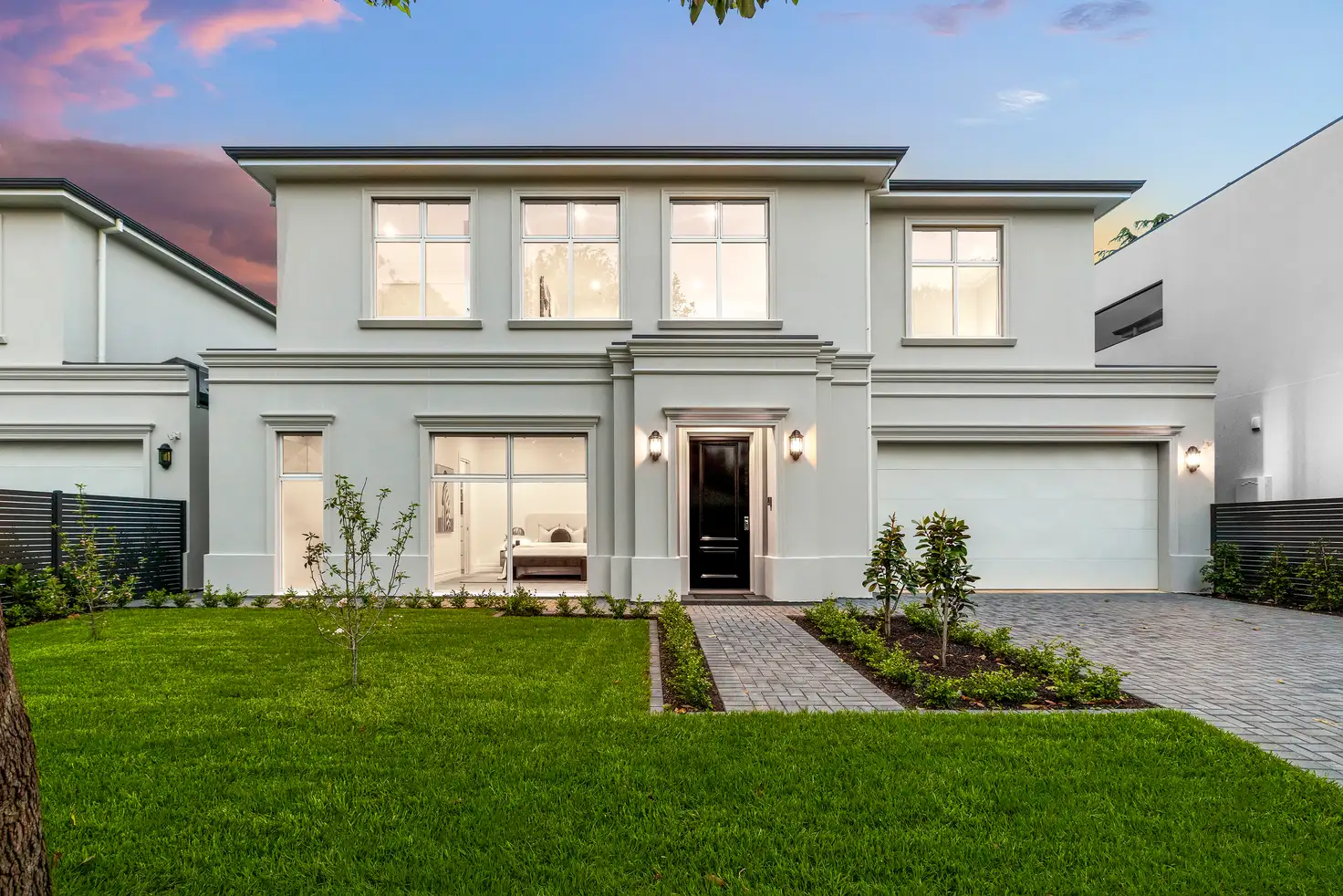


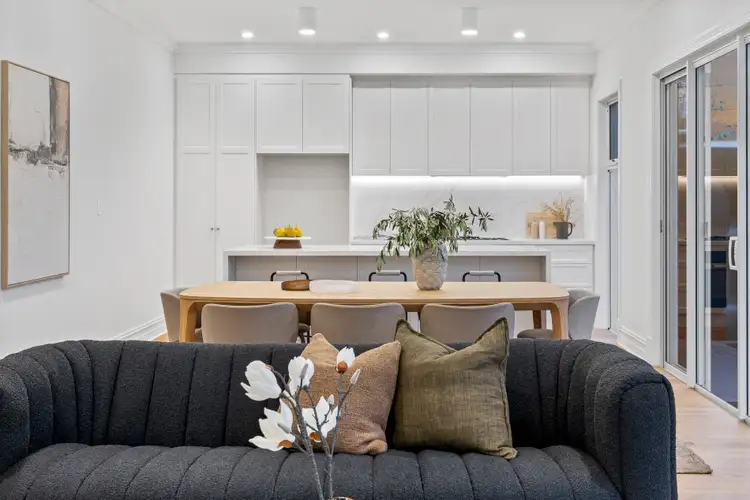

 View more
View more View more
View more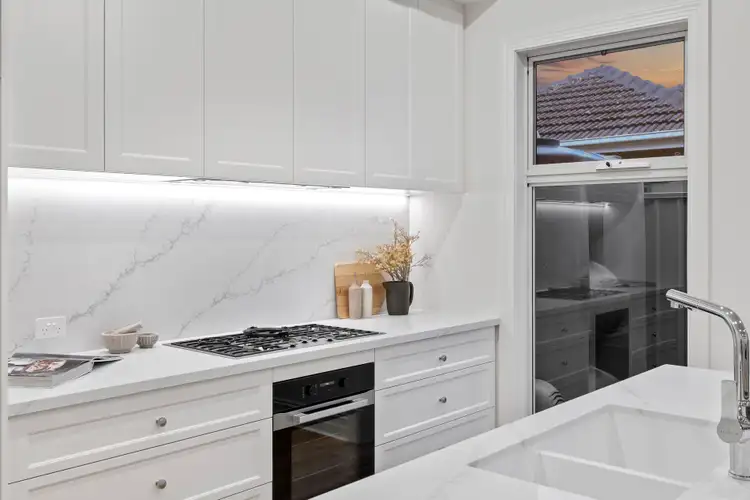 View more
View more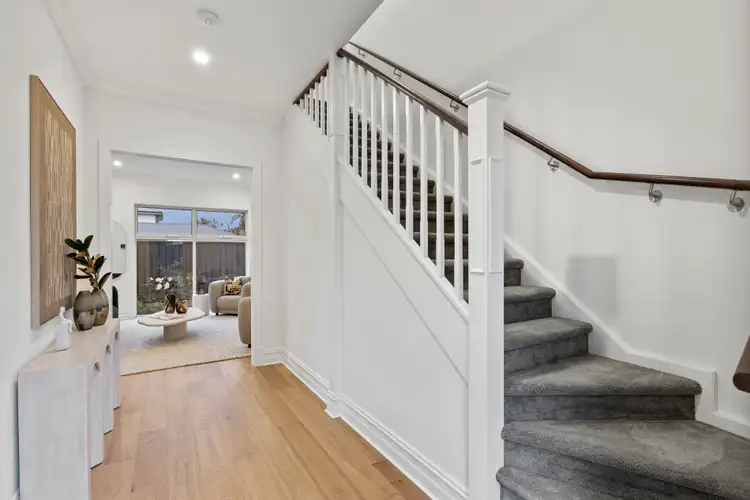 View more
View more
