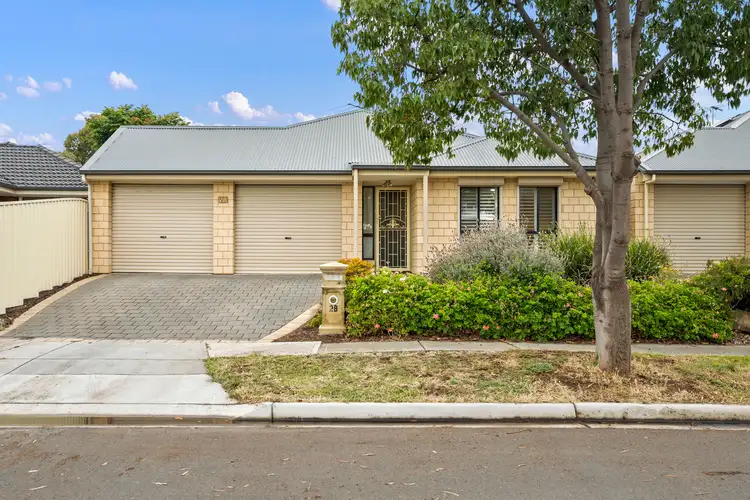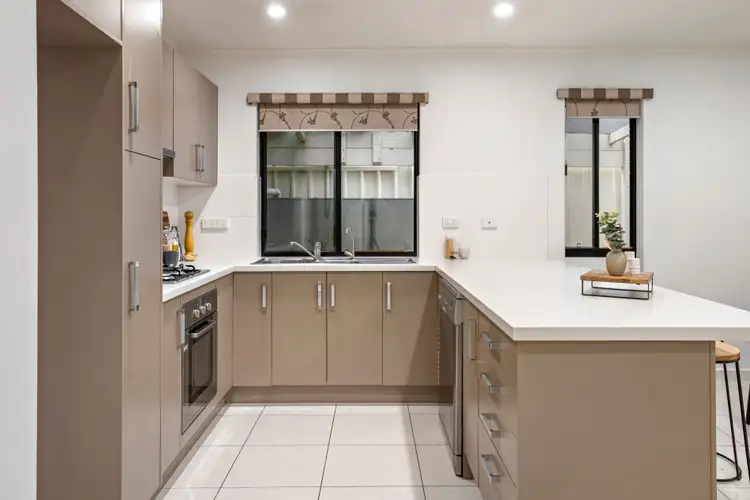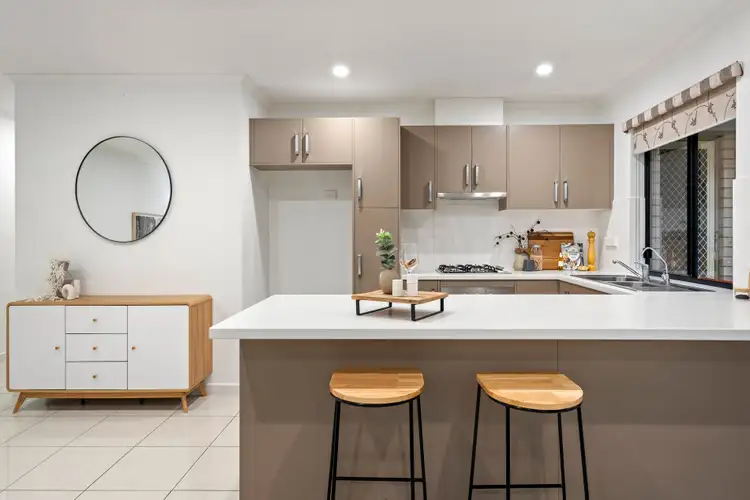Welcome to 2B Southbury Road, Enfield-a modern haven waiting to embrace you. This beautiful residence boasts a sleek brick-clad exterior, with a contemporary greyscale interior that exudes elegance and modernity.
This home is designed for comfort and convenience, featuring a reverse cycle ducted system ensuring year-round comfort throughout the home. Your peace of mind is assured with a security system equipped with motion sensors, and roller shutters for added security, while the water tank adds eco-friendly practicality.
Ceiling fans and carpets in the three bedrooms offer personalized climate control and comfort. The third bed offers a built-in robe, while the master bedroom indulges with a walk-in robe and has direct access to the bathroom, for a touch of luxury and privacy. The two-way bathroom offers practicality, with a soaking bathtub, a shower and toilet in one section, while the vanity and linen cupboard is in another, with an additional separate toilet, ensuring ease for the entire family.
The heart of this home is its open-plan kitchen, family, and meals area, the perfect place to host gatherings or relax with the family. The well-equipped kitchen offers a built-in gas stove, Puratap water filter, a dishwasher, and a breakfast bar, for engaging in casual conversations while creating culinary masterpieces.
Step outside to the picturesque, pitched roof verandah, complete with a ceiling fan for those leisurely afternoons or evening gatherings. The verandah beckons for alfresco dining and relaxation, while overlooking the landscaped, established back gardens.
The double garage offers secure parking, while also housing the laundry facilities and storage cupboards, with auto roller doors and backyard access for extra functionality. Find extra parking in the paved driveway for your guests.
Nestled in a vibrant neighbourhood, this home is surrounded by an array of amenities. From supermarkets like Foodland, Coles, and Woolworths just a short distance away, to parks, community gardens, a recreation centre, the library and community hub, showgrounds, and even a golf course, this area offers the ultimate blend of convenience and lifestyle.
Property Features:
• The master bedroom has a walk-in robe and direct access to the two-way bathroom
• The third bedroom has a built-in robe, and all beds have ceiling fans and carpeting
• Open plan family, meals, and kitchen area
• The kitchen has a breakfast bar, a dishwasher, a Puratap water filter, cupboard storage, and a built-in gas stove
• The two-way bathroom has a bathtub, glass shower, toilet, and an additional separate toilet and separate vanity space
• Reverse cycle ducted air conditioning throughout
• Security system with motion sensor for peace of mind
• Laundry facilities with storage cupboards for convenience
• Double garage with auto roller doors and backyard access
• Extra parking available in the paved driveway
• Paved, pitched roof verandah for entertaining with a ceiling fan
• Additional pergola along the left-hand side of the home and at the rear of the verandah
• Thousand-litre rainwater tank to assist with watering the low maintenance gardens
• Landscaped and established front and back gardens
• Blair Athol North School is only four minutes away
The nearby unzoned primary schools are Blair Athol North B-6 School, Enfield Primary School, Northfield Primary School, Prospect North Primary School, and Hampstead Primary School. The nearby zoned secondary school is Roma Mitchell Secondary College.
Disclaimer: As much as we aimed to have all details represented within this advertisement be true and correct, it is the buyer/ purchaser's responsibility to complete the correct due diligence while viewing and purchasing the property throughout the active campaign.
Property Details:
Council | PORT ADELAIDE ENFIELD
Zone | General Neighbourhood
Land | 335sqm(Approx.)
House | 200sqm(Approx.)
Built | 2009
Council Rates | $1144 pa
Water | $323 pq
ESL | $380 pa








 View more
View more View more
View more View more
View more View more
View more
