WATT MORE DO YOU NEED!
What's HomeBID.? Would you like the convenience to BID for this home, anywhere, anytime, without even leaving the comfort of your own lounge-room...? No problems just go to www.HomeBID.com.au or contact your agent for more info. "HomeBID A Better Way to Buy and Sell"
PN: During current restrictions we are pleased to be able to offer you to BOOK in either a 'Phone Video Tour' option, or BOOK in a PHYSICAL inspection for after 13th September. Just get in touch and we'll arrange from there.
Boasting a contemporary layout bathed in natural light, this stunning 4-bedroom street frontage and no body corporate family home, offers style and comfort in a desirable community! A low maintenance home with an easy-care landscaped surround, located in the Strathmore Secondary School Zone, close to shops, schools, parklands and easy access to city link and western ring road freeway. Near new with high-quality fixtures set the modern tone for this intelligent floor plan, showcasing a gourmet kitchen with stainless steel appliances, a spacious open plan living and dining area with a flow to the low maintenance backyard - an ideal outdoor retreat. The master bedroom features a walk-in wardrobe and private ensuite, with built-ins to 3 further bedrooms and the 4th bedroom doubling as a study, extra living area or home office. 2B Watt Ave, Pascoe Vale is a place to call home. Call to register your interest in this beautifully presented property today! Inspection is highly recommended
PROPERTY SPECIFICATIONS:
- Brick veneer Townhouse. Built in 2012 approx.
- Land size 174m2 approx. Building size of 18s/q approx.
- KITCHEN: High gloss cabinetry with 40mm Caesar stone benchtops, Breakfast bench with waterfall edging and additional storage cupboards on opposite side. 900mm/600mm S/S appliances including dishwasher, double under-mount kitchen sink with mixer tapware. Pantry and cupboards, finish with polished timber flooring
- MEALS: Open plan area with Polished timber flooring
- LIVING: Open plan area with Polished timber flooring
- OFFICE/4the BEDROOM: Office, home business, 2nd living/retreat or 4th ground floor bedroom at front of home with robe and polished timber flooring
- BEDROOMS: 4 large bedrooms. Master with walk-in robe, ensuite and balcony. 2 additional 1st level bedrooms with robes, all with tiled flooring. 4th bedroom at ground level with robe and polished timber flooring
- ENSUITE: 1200mm shower with single vanity and cupboard, combined toilet and tiled flooring
- BATHROOM: 900mm shower, separate bathtub, single vanity and cupboard, combined toilet and tiled flooring
- POWDER ROOM: Additional 3rd toilet at ground level with single vanity
- LAUNDRY: Separate area with single trough and built-in cupboards, bench space
- HEAT/COOL: Ducted heating with split system heating and cooling in all main areas
- OUTDOORS: Private courtyard with a covered decking space. Landscaped gardens, garden beds and water tank
- ADDITIONAL: Strathmore Secondary School Zone. Security alarm system, high ceilings, LED lighting, Holland blinds and gas HWS to name but a few
- PARKING: Single remote garage with rear and internal access plus driveway space for additional car
- POTENTIAL RENT: $520 - $560 p/w approx.
- ZONING: Neighbourhood Residential Zone - Schedule 1
- MUNICIPALITY: City of Moreland
LOCATION BENEFITS:
- Close to schools including Kindergarten, childcare, Winifred St retail precinct & Pascoe Vale Road, the new Oak Park Sports & Aquatic Centre and local gyms Walking distance to Oak Park train station and Moonee Ponds Creek trail
- Located only 12km's from CBD with terrific CityLink, Ring Road and airport access
PREFERRED SALE TERMS:
DEPOSIT:
- 10%
SETTLEMENT:
- 30/45/60 days
Digitally inspect or bid for this home today by clicking the REQUEST / BOOK INSPECTION button as C+M now have registration 'Video Phone Tours' available on our owner-occupied homes... Don't MISS out…
Claudio Cuomo: 0419 315 396
John Nguyen: 0433 928 979

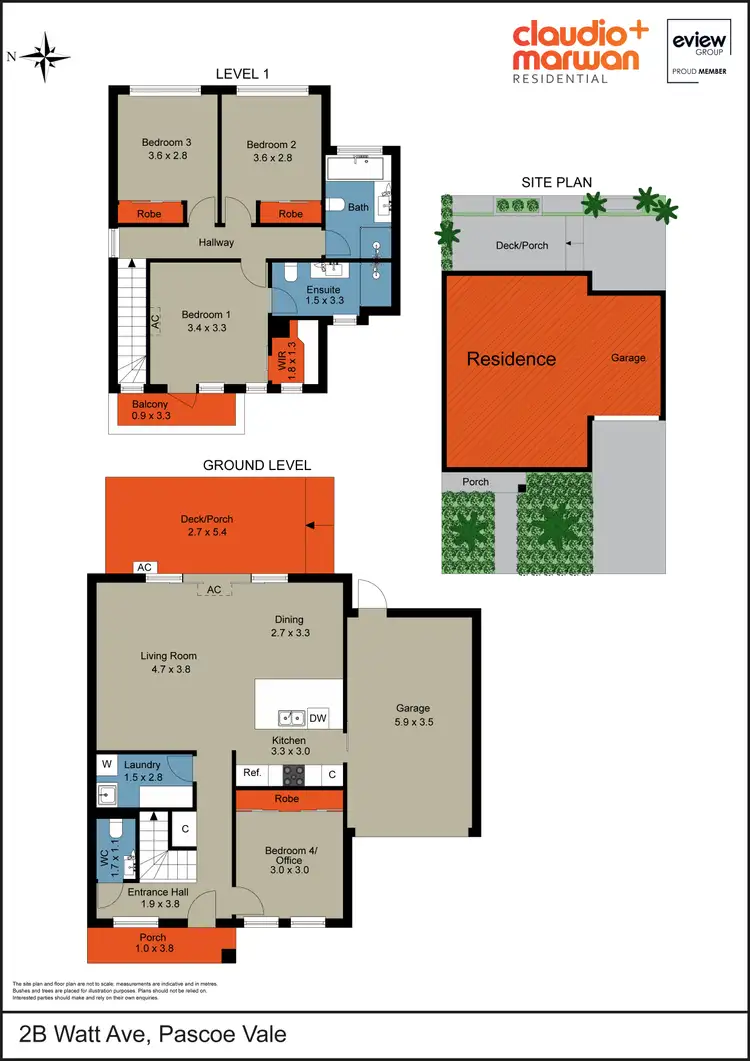
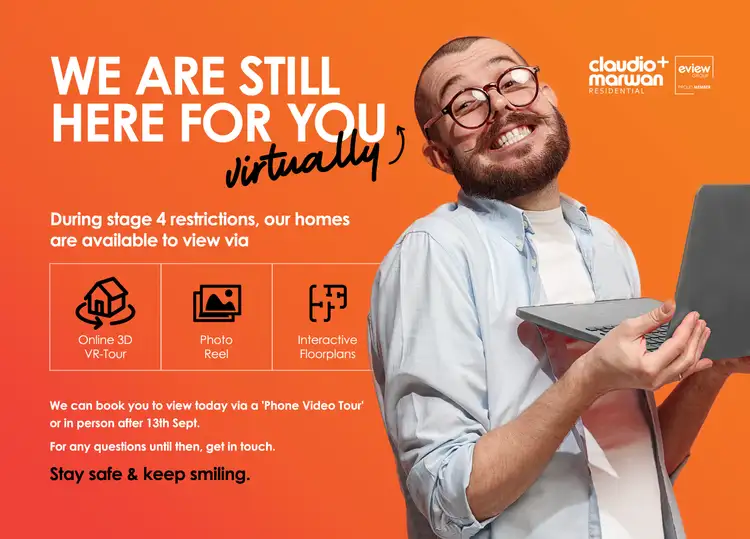
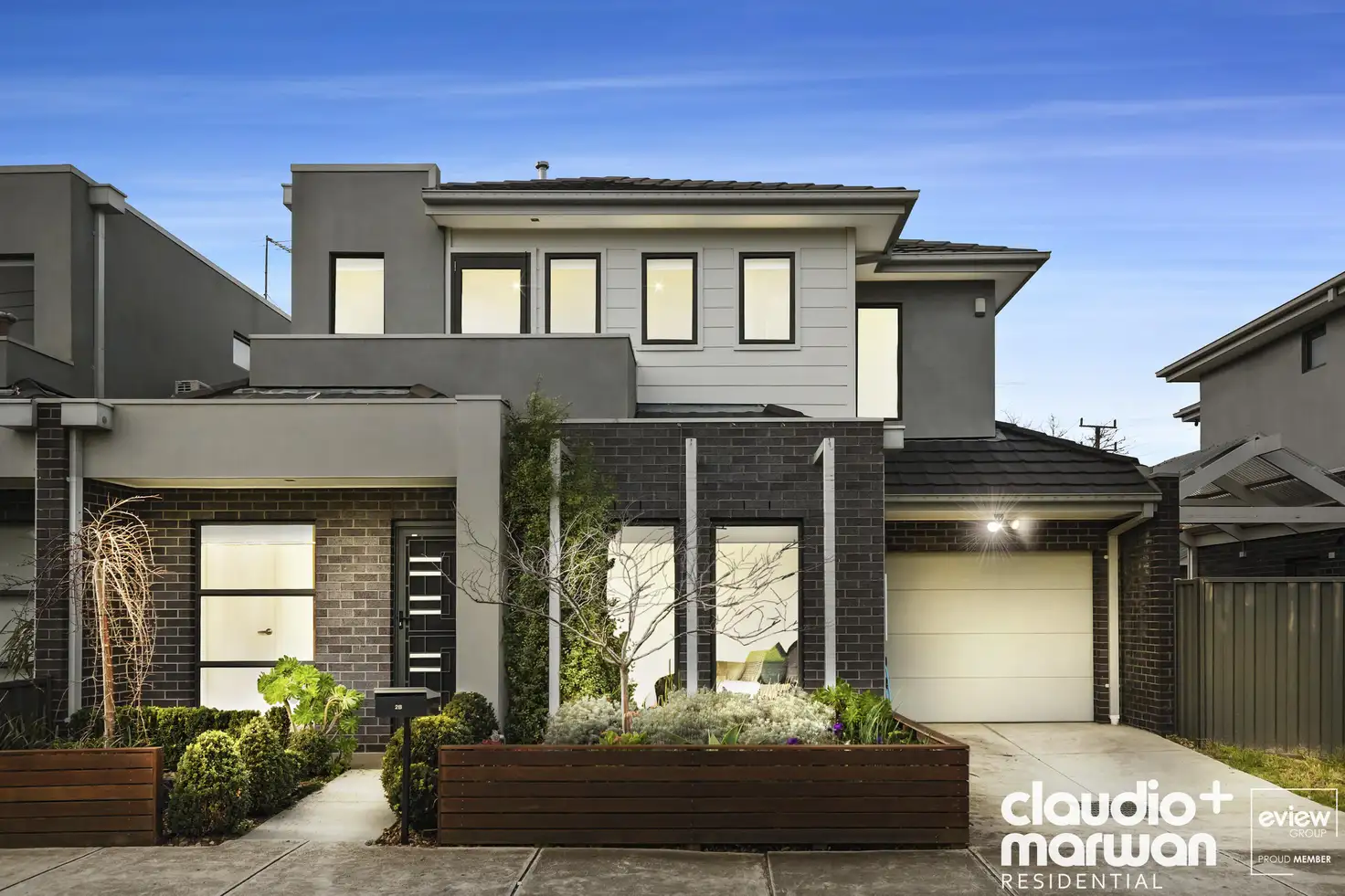


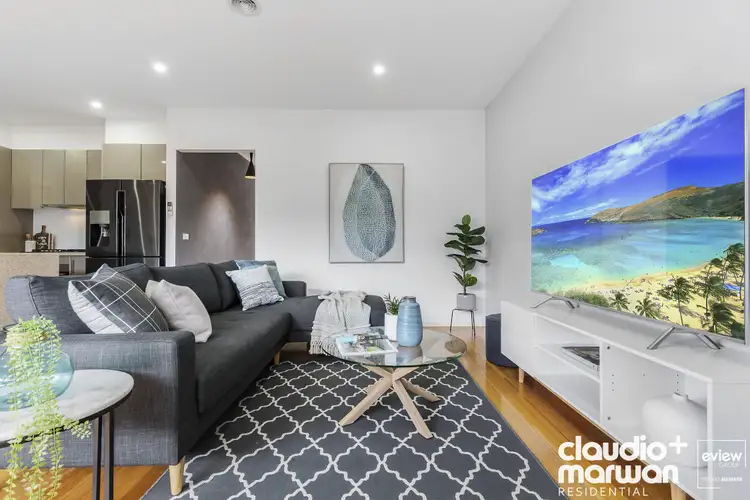
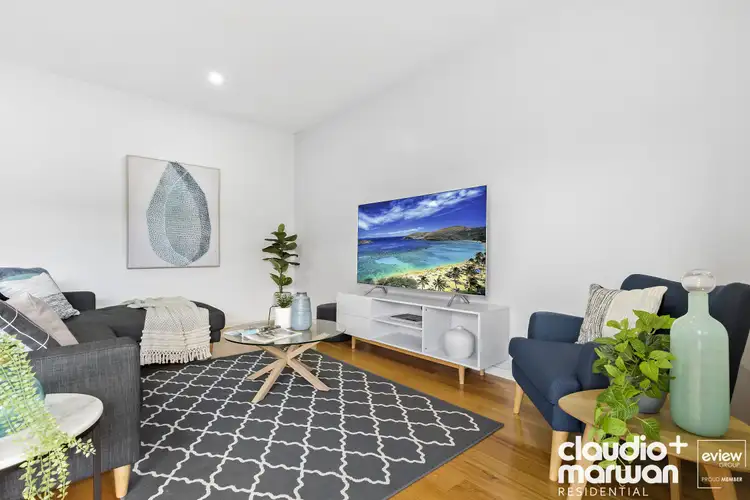
 View more
View more View more
View more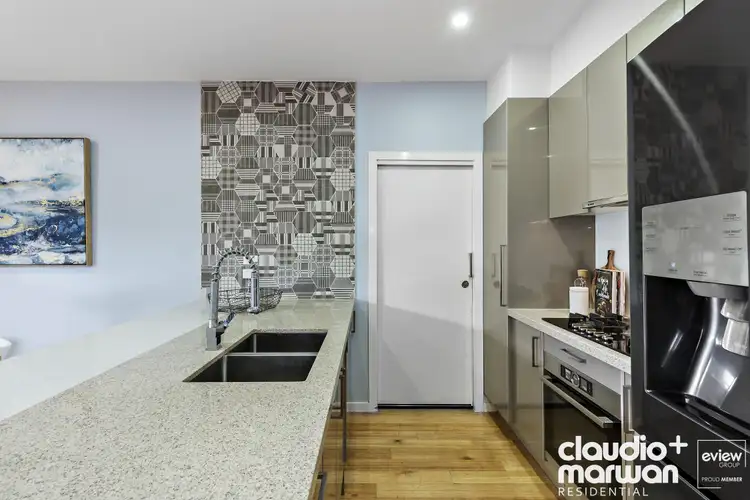 View more
View more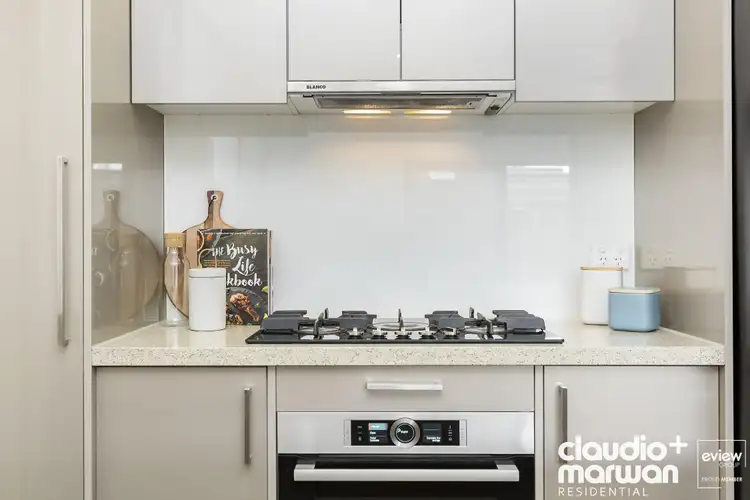 View more
View more
