Confidently vaunting arguably the most impressive street appeal in its locale is 2B Yorkshire Street, showcasing a provincial, rendered facade with ornate finishes, feature LED lighting, central balcony and double lock-up garage. Facing East and bathing in the sparkling morning sunlight, the home offers a side access gate, paved steppers and a low maintenance front yard.
Opulent inclusions are found throughout this spacious abode, starting at the entry way which sets an impeccable first impression with high ceilings, timber-look floating floors and down lights. A wide corridor leads past a ground floor guest bedroom with its own walk-in robe and deluxe private ensuite, through to an open-plan living and dining space. A covered pergola adjoins, accessible via luxurious glass bi-fold doors.
Sure to appeal to the most assiduous buyers is the high-end kitchen with its own butler's pantry featuring upper and lower cabinetry, dishwasher and additional gas cooktop and double bowl sink. 40mm marble look counter tops are throughout, including to the island bench which boasts a double undermount sink, waterfall edging and soft-close handleless cabinetry. Pendant lights illuminate, while a full length window adorns the main bench with 900mm electric and gas appliances.
A carpeted landing is central at the top of a timber staircase. Three more bedrooms with built-ins branch off the space, making four in total. The master suite shows off its own integrated sitting room space, walk-in robe and ensuite. Three bathrooms (and a separate powder room) are all highly-appointed with full height wall tiles, frameless showers, marble-top vanity units and designer sink/tap ware.
Additional features include ducted heating, blinds and curtains, low maintenance gardens and a storage shed.
Several quality schools are within walking distance to this quality family home, notably Whitehorse Primary School, Old Orchard Primary School and Blackburn High School. Blackburn Square Shopping Centre is about 10 minutes on foot, while the 901 bus stop is only 2 minutes walk from the front door.
Property Specifications:
? Four spacious bedrooms, 3.5 stunning bathrooms, open-plan living with covered entertaining deck
? Immense street appeal with provincial, palatial front facade
? High ceilings, down lights, ducted heating, blinds and curtains throughout
? Stunning designer kitchen with top-tier inclusions and fully decked butler's pantry
? Quiet locale
? Walk to shopping centre, public transport, reserves and quality schools
Disclaimer: We have in preparing this document used our best endeavours to ensure that the information contained in this document is true and accurate, but accept no responsibility and disclaim all liability in respect to any errors, omissions, inaccuracies or misstatements in this document. Prospect purchasers should make their own enquiries to verify the information contained in this document. Purchasers should make their own enquires and refer to the due diligence check-list provided by Consumer Affairs. Click on the link for a copy of the due diligence check-list from Consumer Affairs. http://www.consumer.vic.gov.au/duediligencechecklist
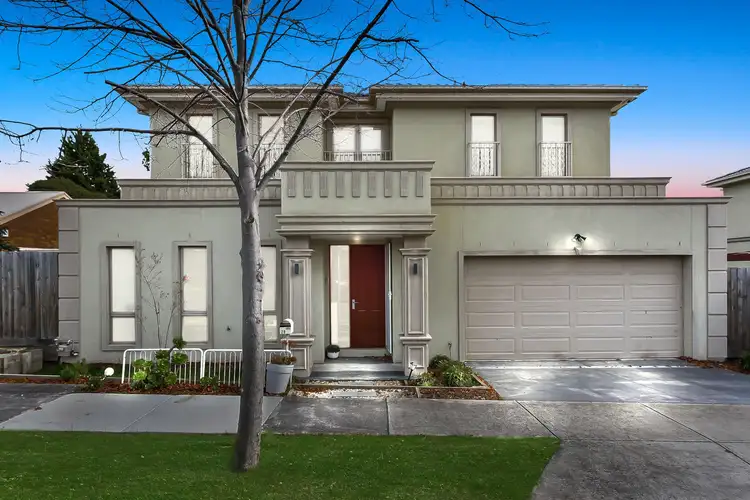
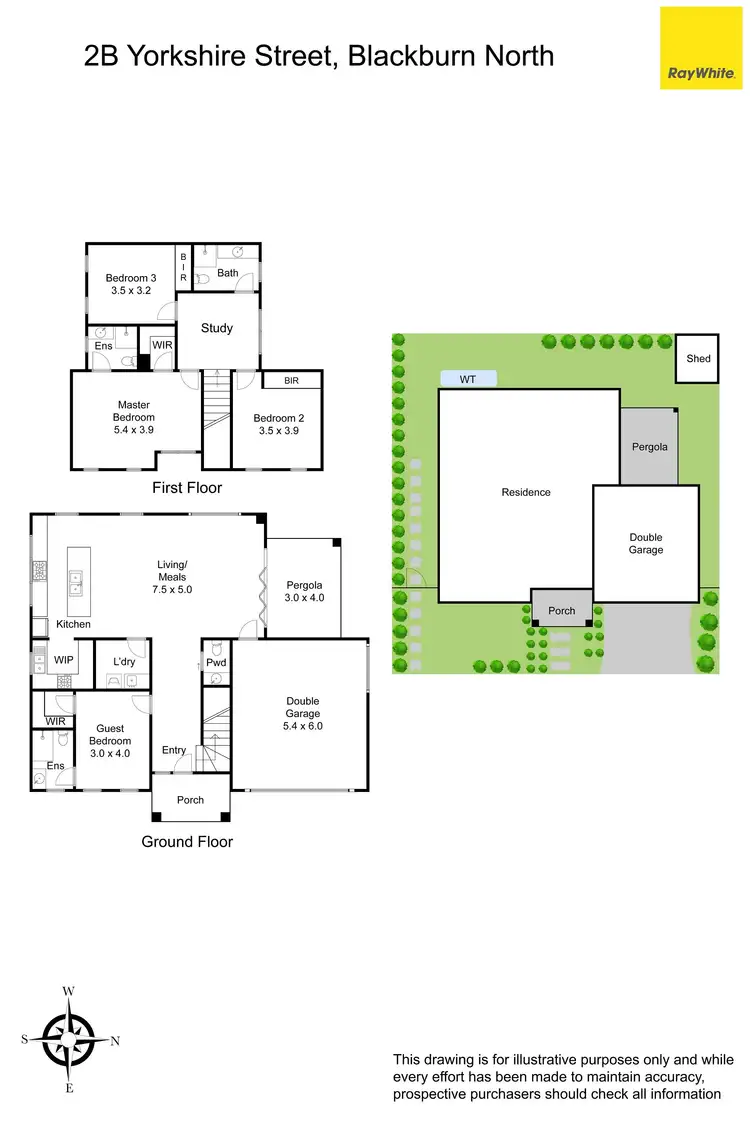
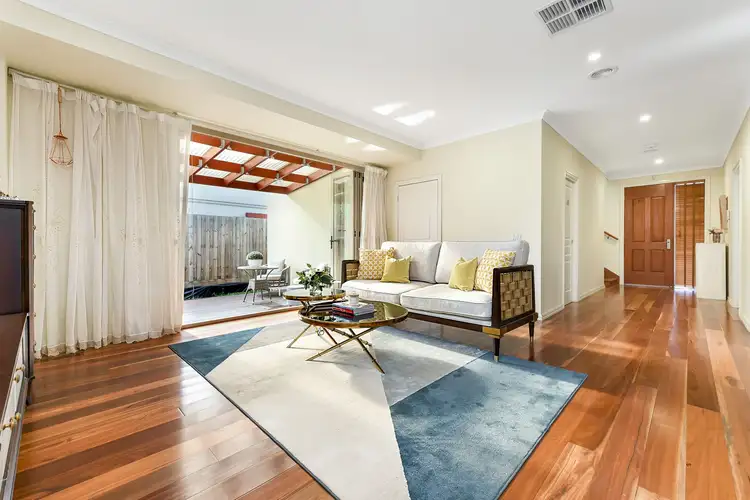
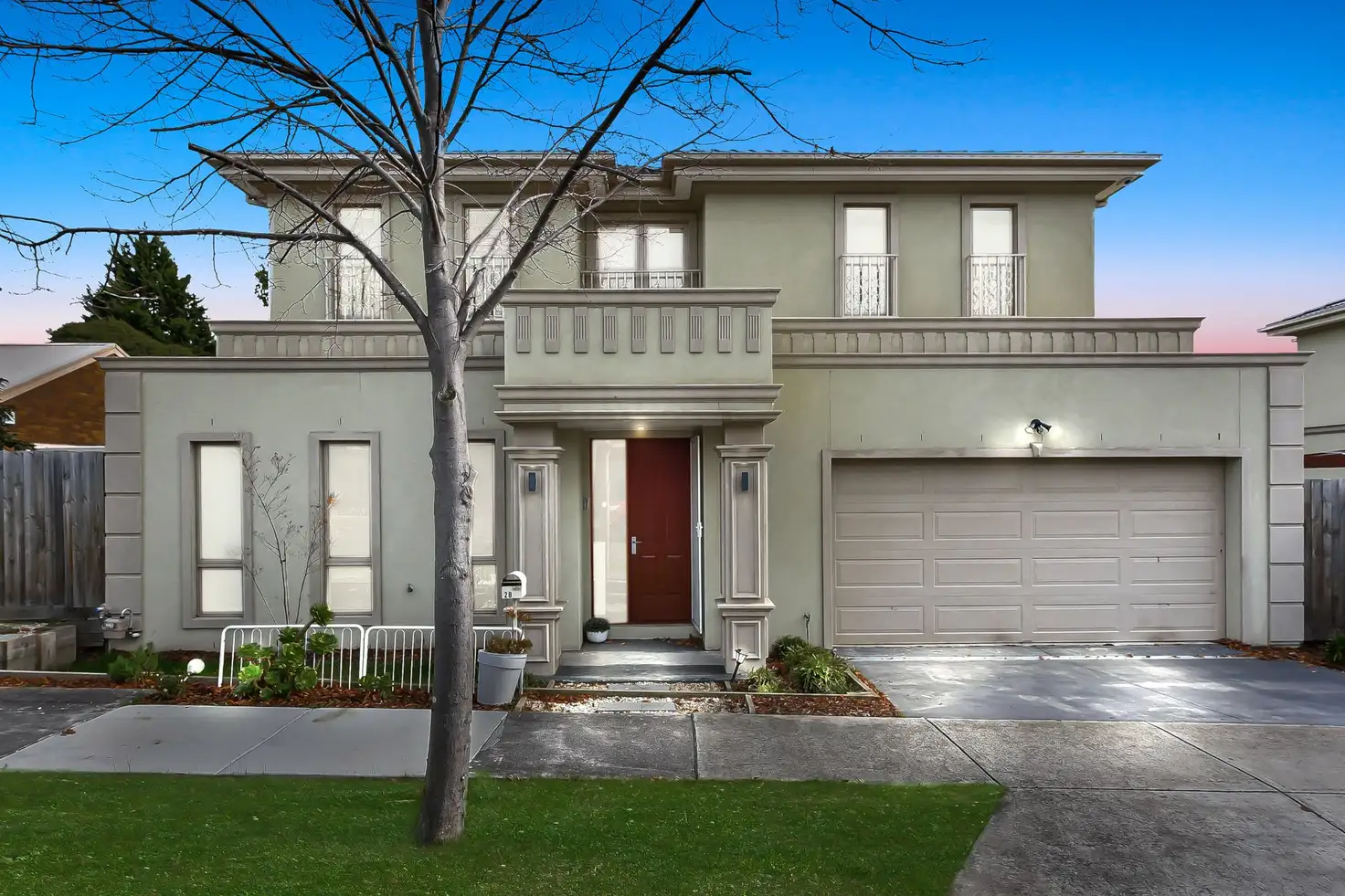


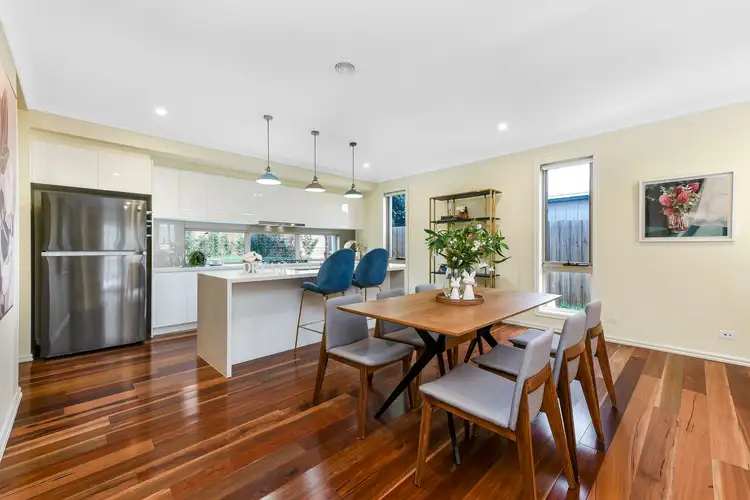
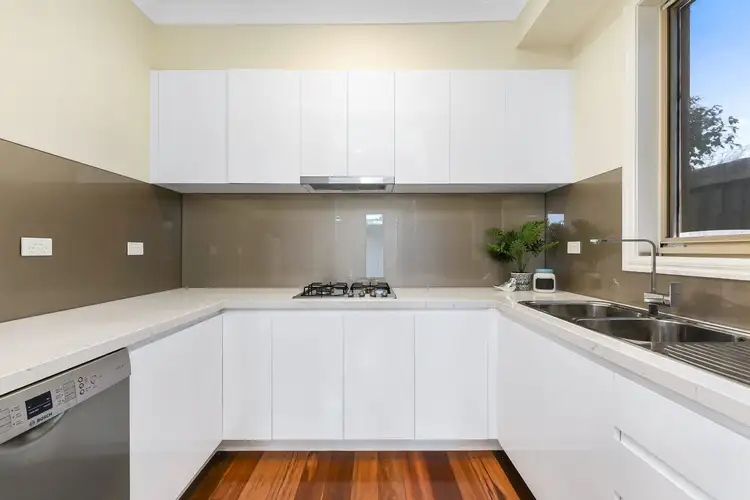
 View more
View more View more
View more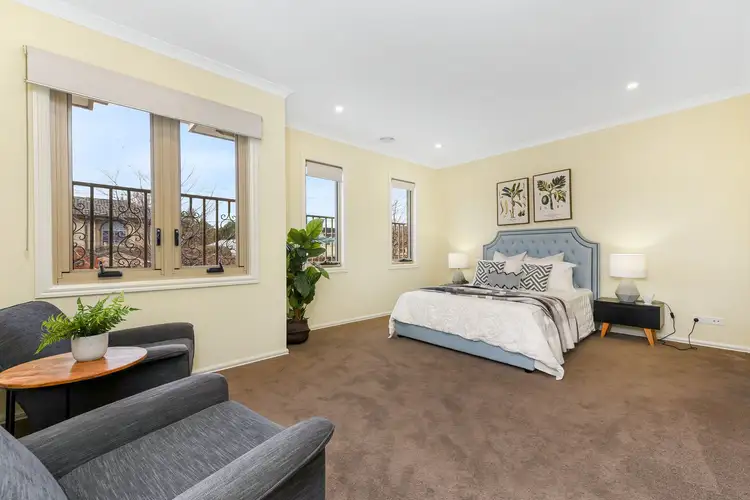 View more
View more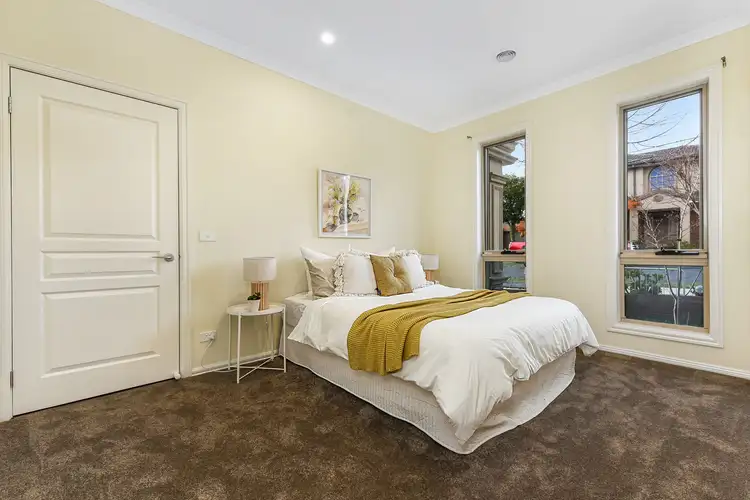 View more
View more
