Say hello to a sleek and stylish three-bedroom home designed with modern living in mind. Featuring open-plan living, three comfortable bedrooms, and contemporary finishes throughout, this inviting home is ready to welcome you.
A neat and contemporary façade sets the tone from the moment you arrive. Step inside and follow the hallway to the heart of the home—the open-plan kitchen, meals, and living area. It's a light-filled space perfect for everyday living or entertaining, with the kitchen showcasing sleek cabinetry, tiled splashback, bar seating, and quality appliances, including a gas cooktop and dishwasher.
Sliding glass doors open to a generously sized backyard, offering endless possibilities. Whether you dream of creating an alfresco entertaining area, a stretch of lawn for kids and pets, or a balance of both, there's room to make it your own.
Back inside, the home features three well-proportioned bedrooms. The master impresses with a walk-in robe and private ensuite, while both bathrooms share a cohesive modern aesthetic with dark vanities, wall tiles, and quality fixtures. The main bathroom also includes a built-in bath for added comfort.
Positioned for everyday ease, you're within walking distance of Saints Shopping Centre, home to the award-winning Foodland Saints, plus a variety of specialty stores and eateries. Families will appreciate the choice of nearby schools, including Salisbury Park Primary, Salisbury East High, and Tyndale Christian School, while weekends are well spent at nearby Jenkins Reserve and the scenic Little Para River.
Whether you're seeking a low-maintenance investment or a modern place to call home, this one ticks all the boxes.
Check me out:
– Sleek and stylish three-bedroom home with open-plan living and contemporary finishes throughout
– Modern kitchen featuring tiled splashback, bar seating, sleek cabinetry, and gas cooktop
– Light-filled open-plan living and meals area connecting seamlessly to the outdoors
– Generously sized backyard offering space to design your ideal entertaining area or lawn for kids and pets
– Master bedroom complete with walk-in robe and private ensuite
– Main bathroom featuring built-in bath, dark vanity, and cohesive modern styling
– Single garage with internal access and additional off-street parking
– Convenient location just moments from Saints Shopping Centre, Foodland Saints, cafes, and amenities
– Zoned for Salisbury High School, and Salisbury Park Primary and close to Tyndale Christian School
– Enjoy nearby green spaces including Jenkins Reserve and the Little Para River walking trails
– Ideal for investors, downsizers, or first-home buyers seeking a move-in-ready home
– And so much more...
Specifications:
CT // 6305/467
Land // 371 sqm*
Build // 137 sqm*
Council // City of Salisbury
Nearby Schools // Salisbury Park Primary School, Brahma Lodge Primary School, Tyndale Christian School, Salisbury East Primary School, Salisbury High School
On behalf of Eclipse Real Estate Group, we try our absolute best to obtain the correct information for this advertisement. The accuracy of this information cannot be guaranteed and all interested parties should view the property and seek independent advice if they wish to proceed.
Should this property be scheduled for auction, the Vendor's Statement may be inspected at The Eclipse Office for 3 consecutive business days immediately preceding the auction and at the auction for 30 minutes before it starts.
John Ktoris – 0433 666 129
[email protected]
RLA 277 085
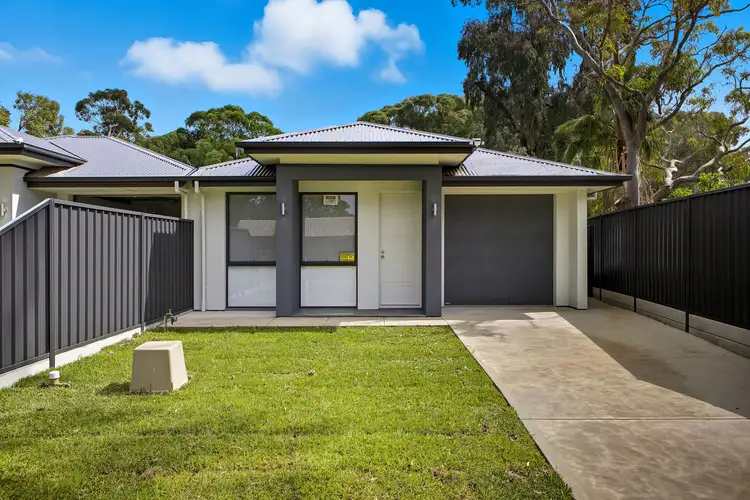
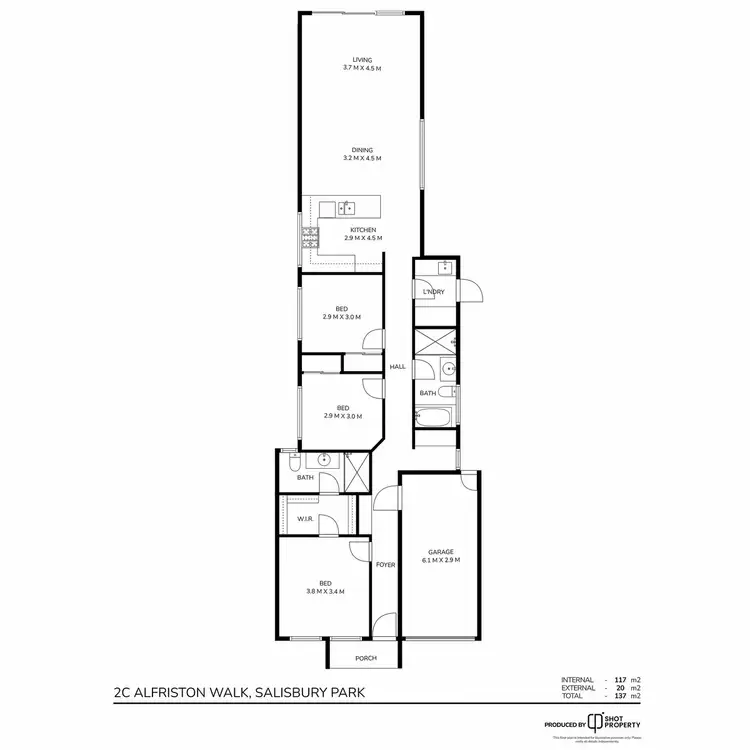
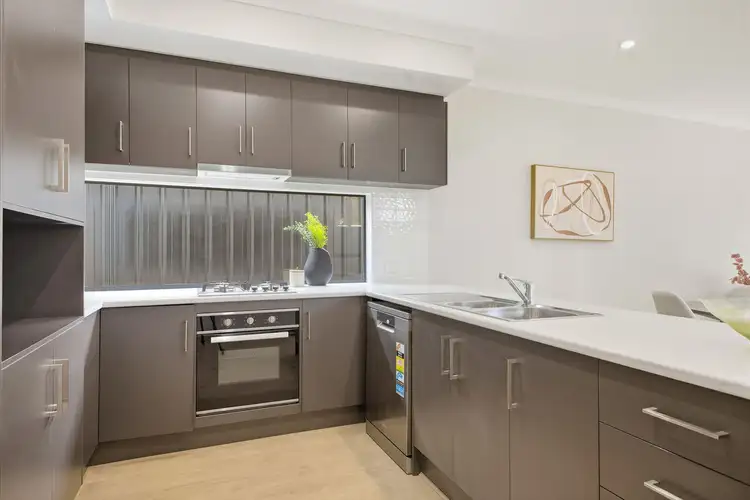
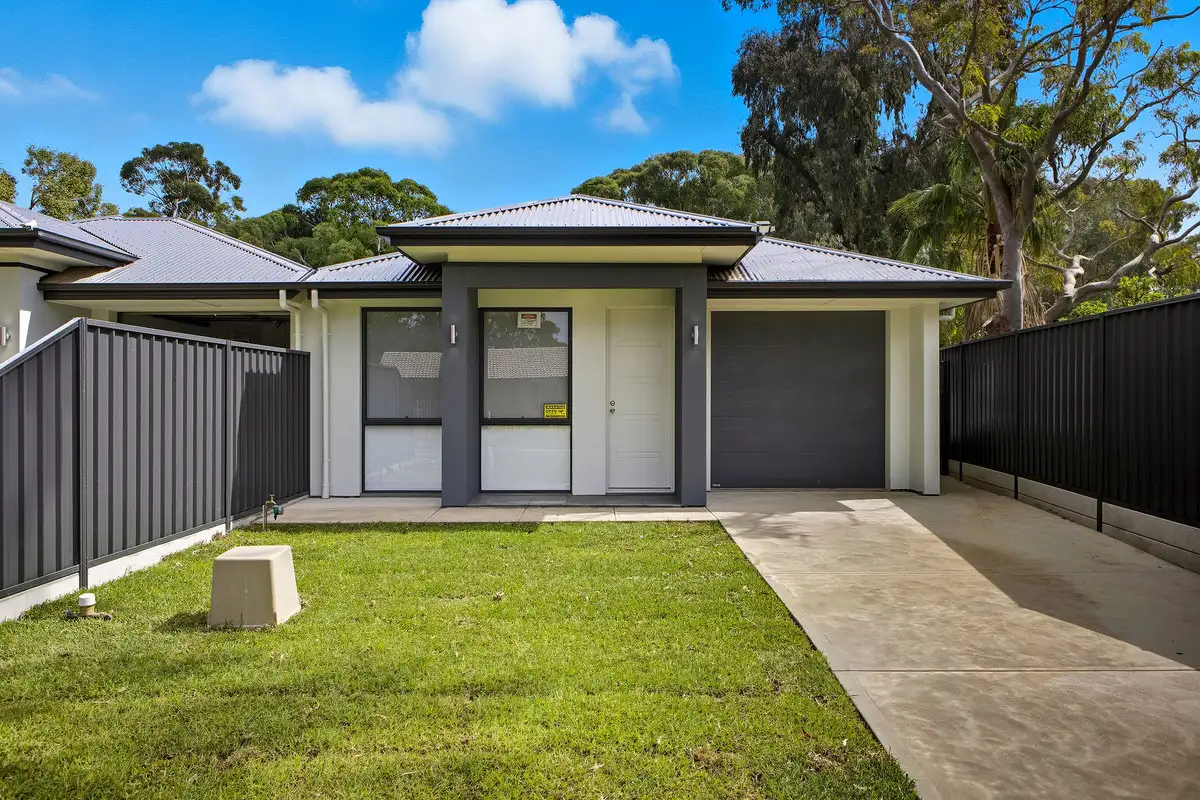


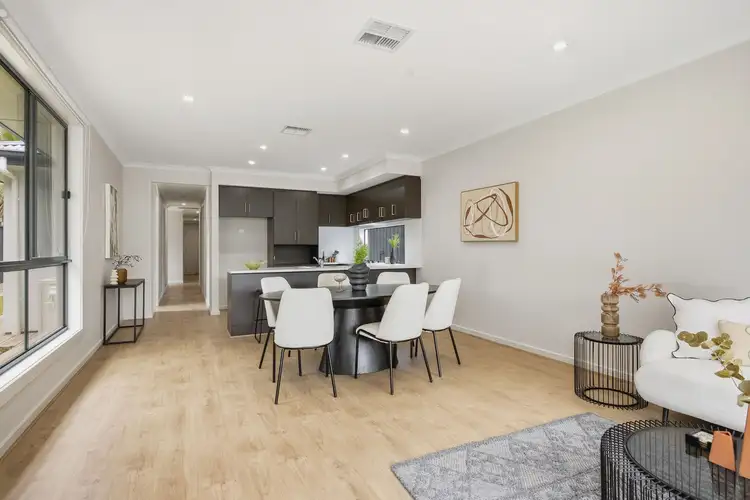
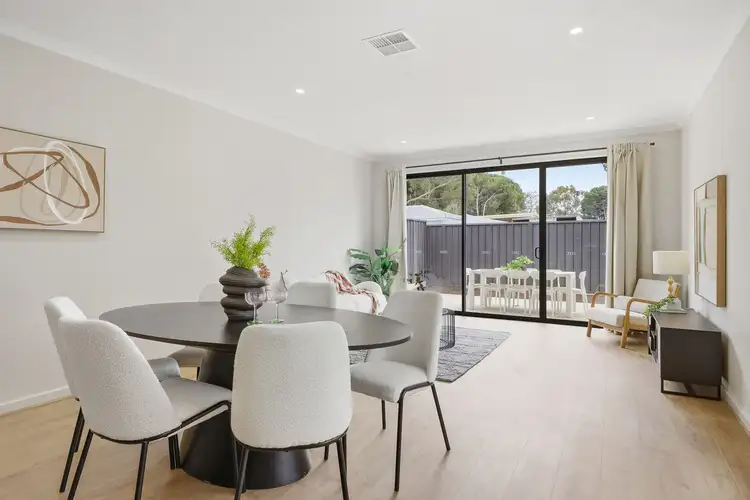
 View more
View more View more
View more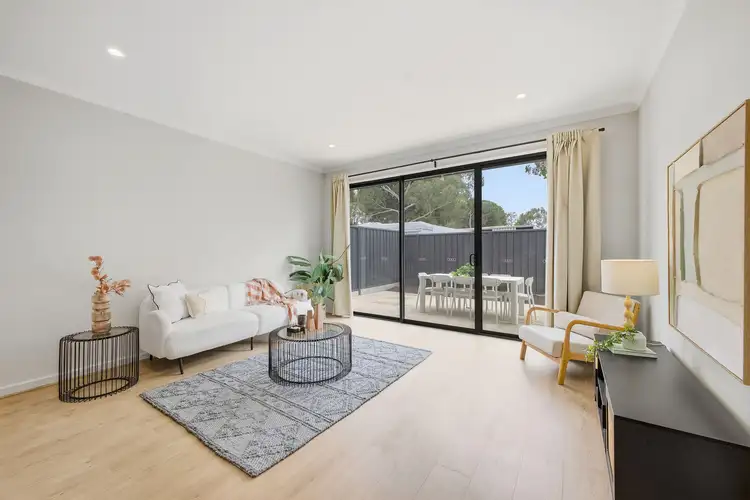 View more
View more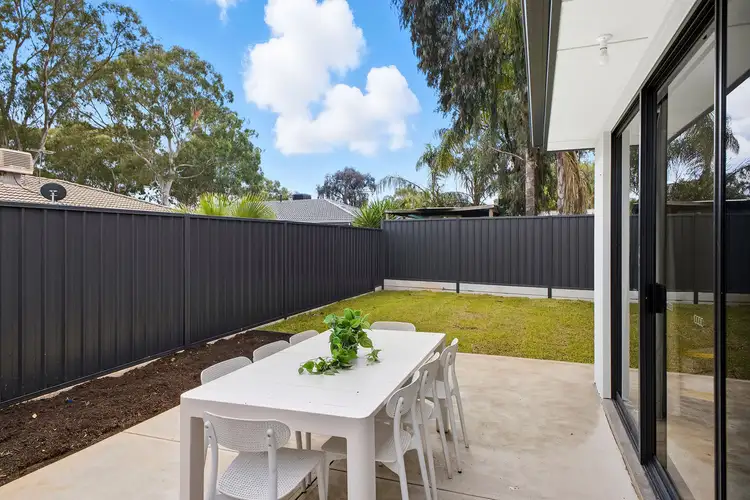 View more
View more
