Say hello to contemporary living in the heart of Tranmere. Designed for ease and light-filled comfort, this stylish home brings together space, quality, and a location that's hard to beat. With a flexible floorplan, sleek finishes, and low-maintenance appeal, it's the kind of place that feels effortless from day one.
Step inside and you're welcomed by generous open spaces, polished details, and a natural warmth that makes you feel at home straight away. The main living area sets the tone, with its open design, striking kitchen featuring an oversized island bench, and quality cabinetry that makes cooking and entertaining a breeze. Completing the ground floor is a versatile study, a bedroom with a full bathroom, and a functional laundry with direct outdoor access.
Upstairs, the master suite is a retreat of its own with a private ensuite, walk-in robe, and a balcony where you can enjoy morning coffee or evening views across the hills. Two further bedrooms are serviced by a central bathroom with a full-sized bathtub, giving everyone their own comfortable space.
Everyday living is made simple with indoor-outdoor flow, an enclosed front patio with electric blinds, internal garage access, and thoughtful extras like 2.7m ceilings, a 6.8kW solar system, and secure gated entry.
Here, the best of the east is right at your doorstep. Weekend walks through the foothills, city commutes made simple, and shopping made easy at Firle Plaza or boutique stops along The Parade. Families will also appreciate the excellent education options, with zoning to East Torrens Primary and Morialta Secondary College, and close proximity to respected private schools including Pembroke, St Ignatius, and Rostrevor. All of it adds up to a lifestyle that blends ease, connection, and everyday convenience in one of Adelaide's most sought-after suburbs.
Check me out:
– Stylish contemporary home that blends space, comfort, and convenience in a premier eastern suburb
– Open-plan living and dining area with oversized kitchen island
– Ground floor bedroom with full bathroom plus a versatile study
– Functional laundry with direct outdoor access
– Master suite with ensuite, walk-in robe, and balcony views to the hills
– Two additional upstairs bedrooms serviced by a central bathroom with bathtub
– Enclosed front patio with electric blinds creating an indoor/outdoor entertaining space
– Internal garage access, secure front gate, and electric garage door
– 2.7m ceilings throughout and 6.8kW solar system
– Moments to Firle Plaza, The Parade, and the CBD
– Zoned to East Torrens Primary and Morialta Secondary College, close to Pembroke, St Ignatius, and Rostrevor
– And so much more...
Specifications:
CT // 6045/695
Built // 2011
Land // 366sqm*
Home // 310sqm*
Council // City of Campbelltown
Nearby Schools // East Torrens Primary, Morialta Secondary College, Pembroke High School, St Ignatius College, Rostrevor College
On behalf of Eclipse Real Estate Group, we try our absolute best to obtain the correct information for this advertisement. The accuracy of this information cannot be guaranteed and all interested parties should view the property and seek independent advice if they wish to proceed.
Should this property be scheduled for auction, the Vendor's Statement may be inspected at The Eclipse Office for 3 consecutive business days immediately preceding the auction and at the auction for 30 minutes before it starts.
Antony Ruggerio – 0413 557 589
[email protected]
Flynn Dixon – 0499 886 445
[email protected]
RLA 277 085
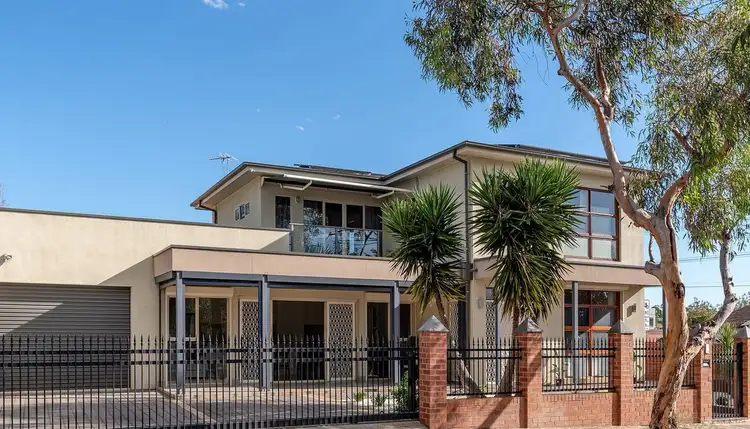
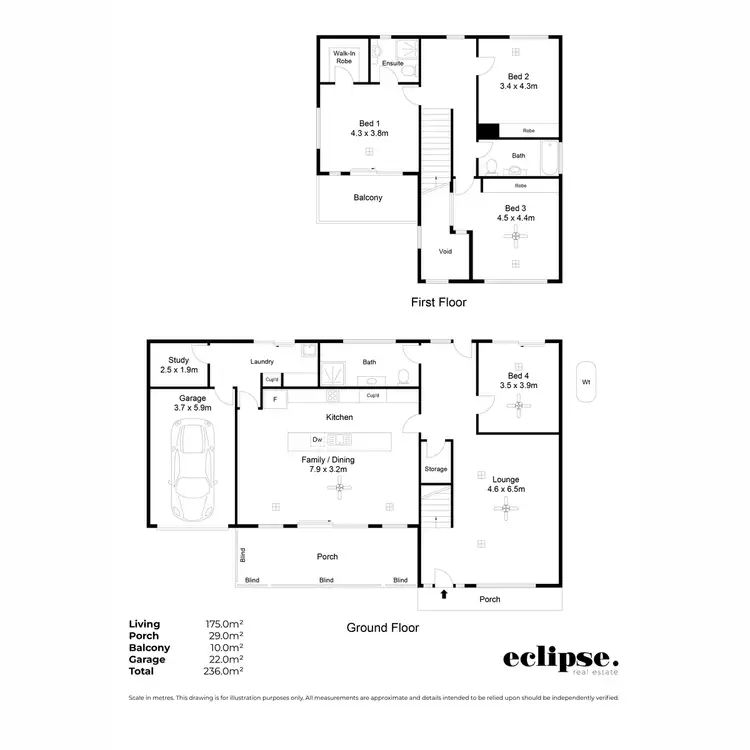
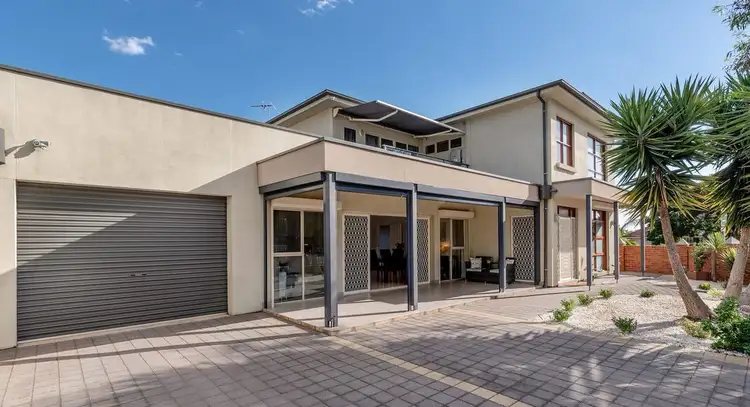
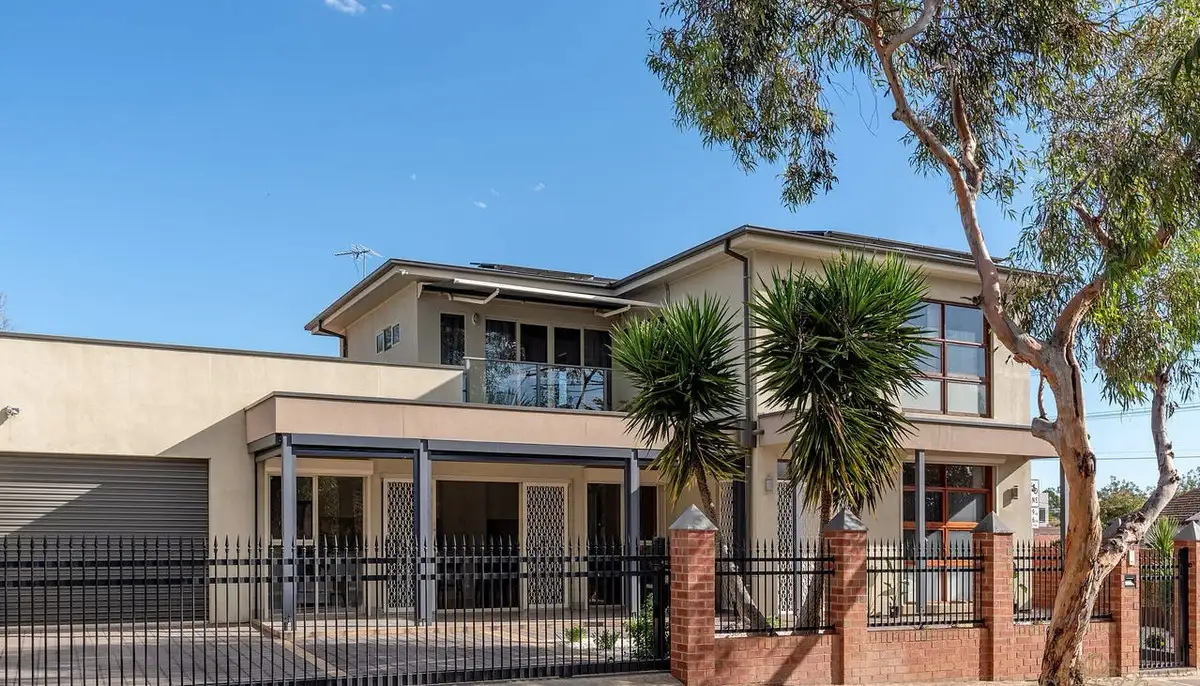


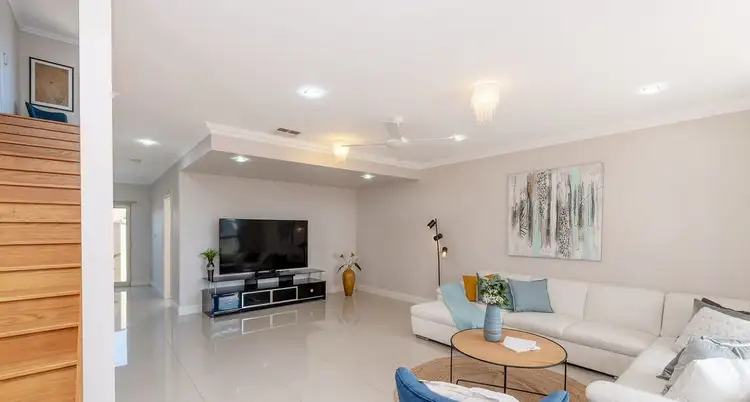
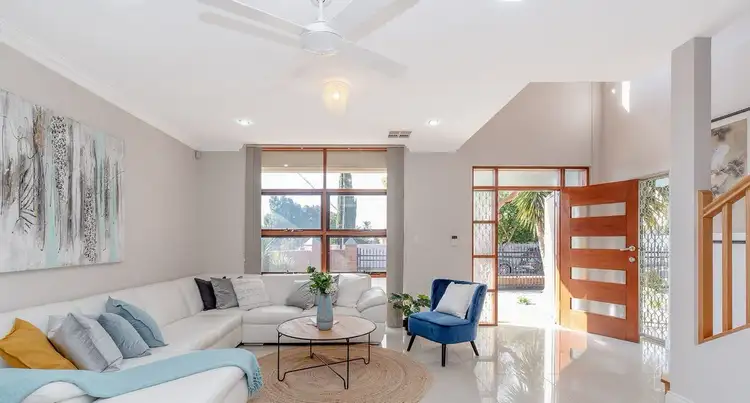
 View more
View more View more
View more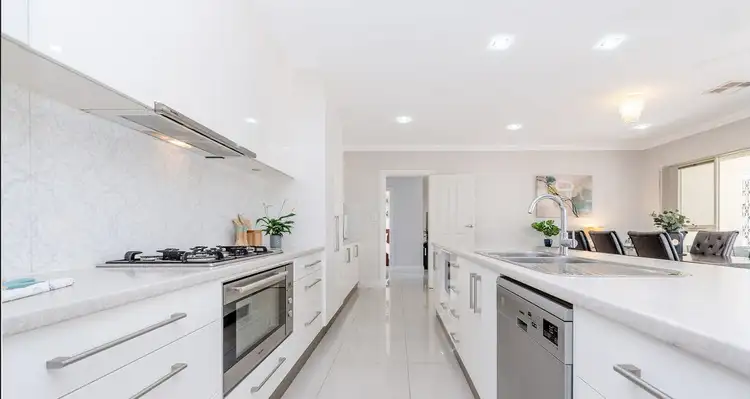 View more
View more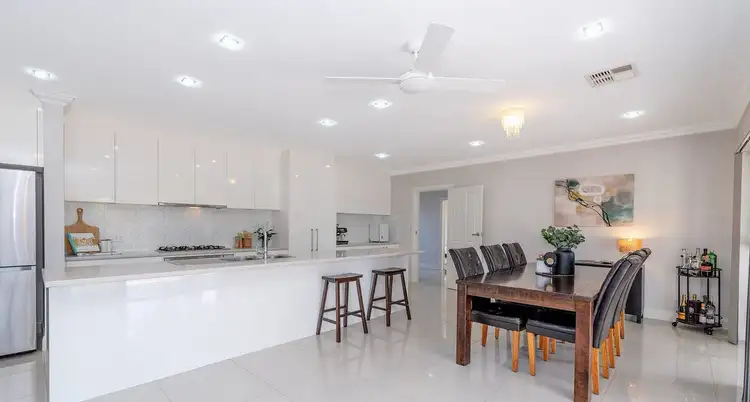 View more
View more
