Behind automatic sliding gates, this Millennium-built design whispers refinement for those who host on repeat - a four-bedroom, two-bathroom domain of quiet luxury, boasting dual garaging, divine gardens, and a tree-lined wander to Rose Park Primary School.
And its 755m2 allotment of landscaped serenity is both a secret and a discovery in a suburb of such tightly held prestige.
From entry, high ceilings, solid timber floors and decorative cornices announce its style, as the primary bedroom makes a sumptuous first impression – a zone that drifts away to a walk-in robe, classic ensuite and private garden outlooks.
Befitting a home of its size, the central hallway becomes a promenade, providing internal entry via the double garage, complete with rear vehicle access, sliding storage, and Epoxy floors – underscoring the home's flawless functionality.
Lush landscaping follows your every move, beautifully contrasting the soft neutral interiors. And with French door exits from two versatile living zones – both offering garden-fringed, all-weather terraces – entertaining is always on the agenda.
Every occasion stemming from the rear open plan kitchen parading sleek stone benchtops, induction cooking, a Smeg wall oven, Bosch dishwasher, a walk-in pantry and step in wine storage, ahead of the sun-kissed bay-windowed breakfast nook and the family room.
This is a home that flows with your tempo and style – for the family, executive couple, or actively retired - keep things formal indoors, relaxed in the open plan living room, or lay out the linen outdoors against a backdrop of clipped green and espaliered vines.
Sophisticated, without the excess.
Both sparkling bathrooms feature stunning leadlight, the family suite features a corner spa bath, and of the home's four bedrooms, one offers a wall of sliding robes, and three deliver additional storage.
Thoughtful extras include intercom access and monitored alarm security, 5-zone ducted climate control, automatic garden irrigation, and a 16-panel solar system, reflecting a mindset of finesse.
And within Toorak Gardens' elite, tree-lined grid, popular essentials are in your circle: Fergusson Square and Tusmore Park, the renowned and renewed Burnside Village, Pembroke, Mary Mackillop, and Loreto Colleges, and zoned Marryatville High School.
Immaculate and intensely private - an address for the fastidious, the social, and the discerning.
More reasons to inspect:
- High-quality Millenium-built 4-bedroom family design
- Secure automated sliding gate + pedestrian gate
- Video intercom entry
- Dual garage with front & rear auto roller doors & Epoxy floors
- Sliding utility storage in garage + secure internal entry
- Exquisite formal garden views from every room
- Fronius solar system – 16 x 240W panels
- 2 terraced courtyards for all-weather entertaining
- Primary bedroom on arrival featuring a walk-in robe & ensuite
- Bedroom 2 offers built-in robes | Bedrooms 3 & 4 offer built-in robes
- 2 generous living & dining zones with outdoor French door flow
- Walk-in pantry & cellar to kitchen
- Induction cooktop, Bosch dishwasher & Smeg wall oven
- Breakfast dining zone with exquisite rear bay window garden views
- 3 home safes
- Monitored alarm security with remote keypad
- Temp-controlled hot water
- Mitsubishi Electric 5-zone ducted R/C A/C (new unit 2024)
- Hunter XC automated garden irrigation
- Zoned for Rose Park P.S. & Marryatville H.S.
- Immaculate, leafy privacy on a 755m2 allotment
- Access to public transport
Specifications:
CT / 5666/682
Council / Burnside
Zoning / EN
Built / 2000
Land / 755m2 (approx)
Frontage / 15.8m
Council Rates / $4,728.90pa
Emergency Services Levy / $413.95pa
SA Water / $480.55pq
Estimated rental assessment / $1,000 - $1,050 per week / Written rental assessment can be provided upon request
Nearby Schools / Rose Park P.S, Marryatville H.S
Disclaimer: All information provided has been obtained from sources we believe to be accurate, however, we cannot guarantee the information is accurate and we accept no liability for any errors or omissions (including but not limited to a property's land size, floor plans and size, building age and condition). Interested parties should make their own enquiries and obtain their own legal and financial advice. Should this property be scheduled for auction, the Vendor's Statement may be inspected at any Harris Real Estate office for 3 consecutive business days immediately preceding the auction and at the auction for 30 minutes before it starts. RLA | 226409

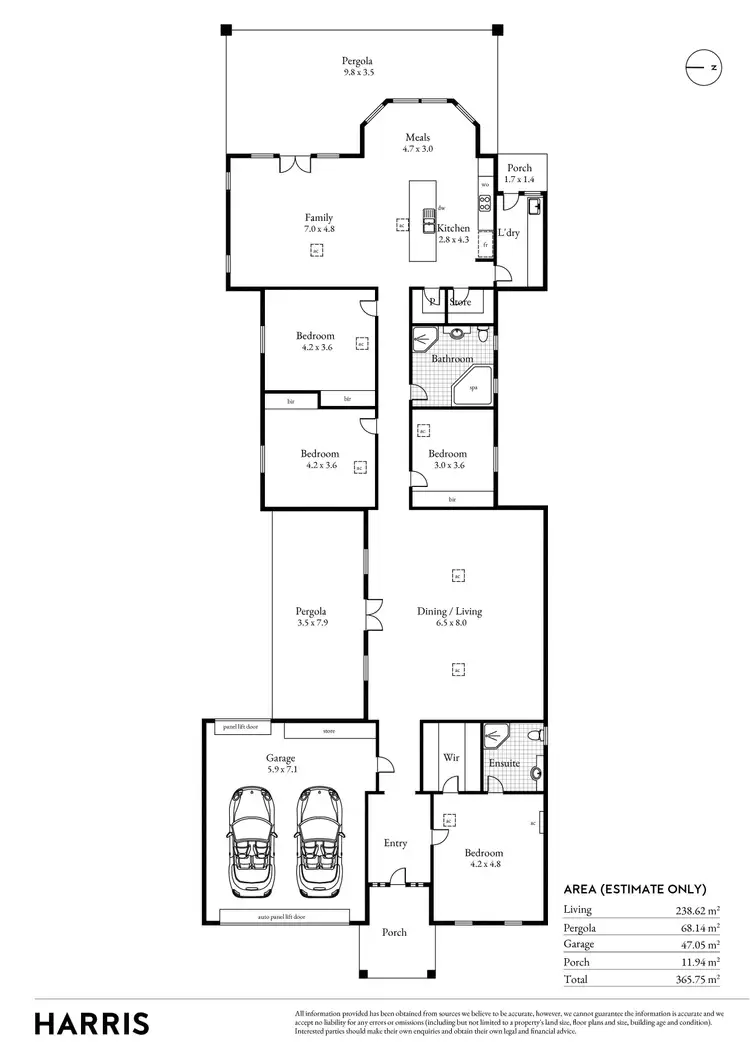
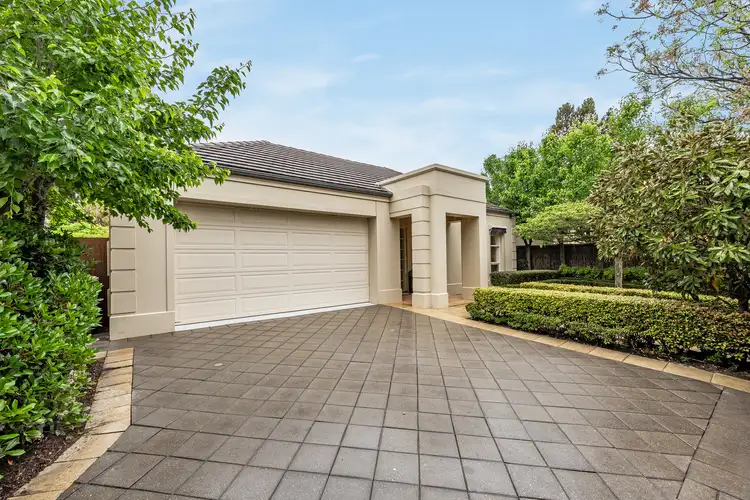
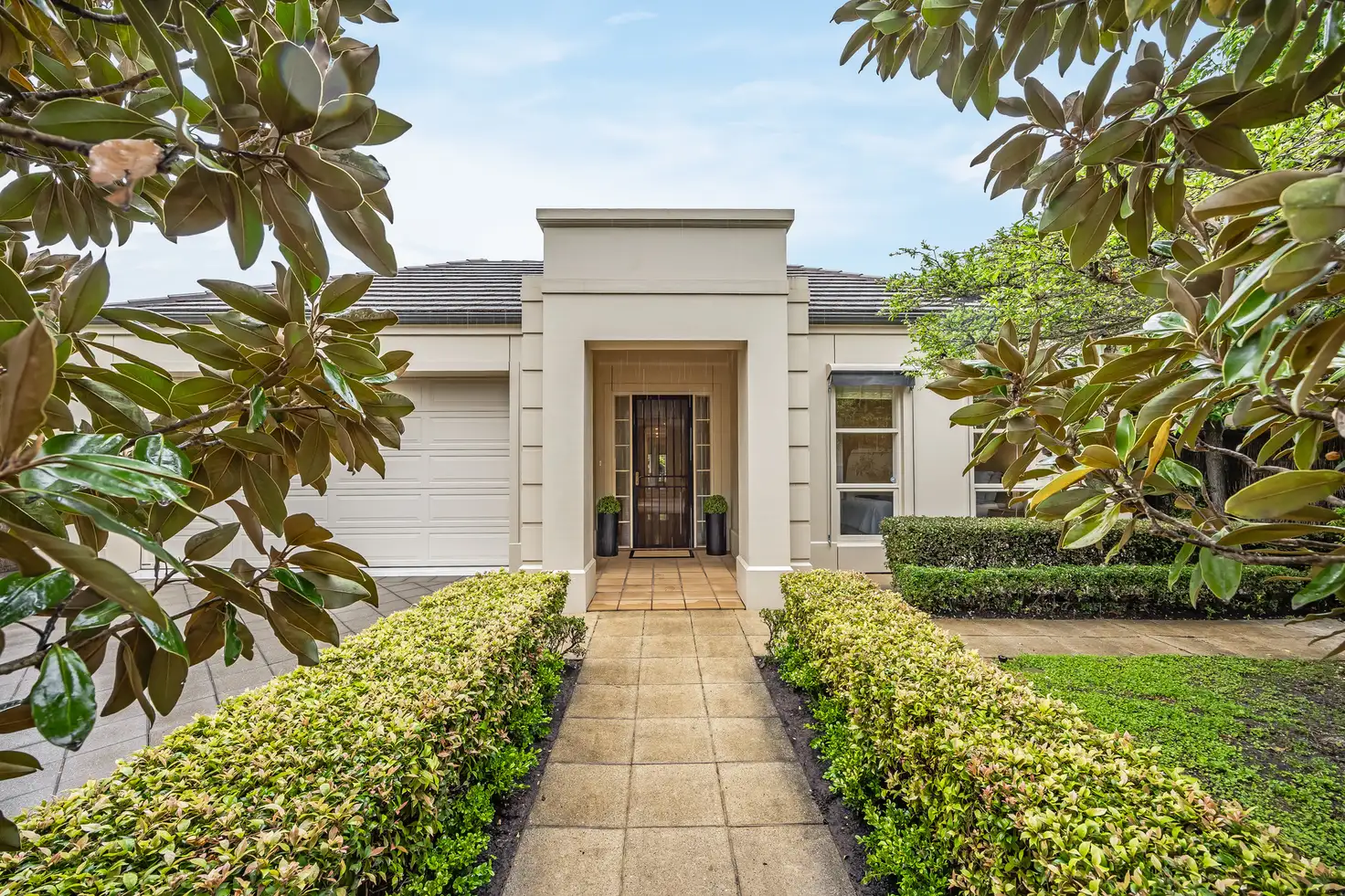



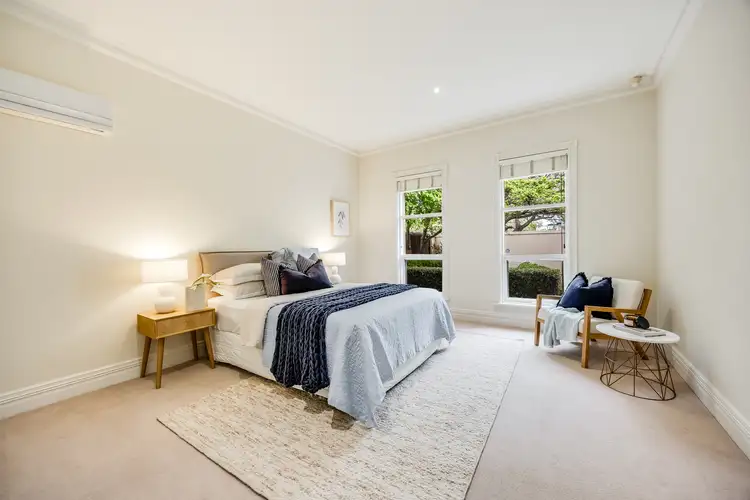
 View more
View more View more
View more View more
View more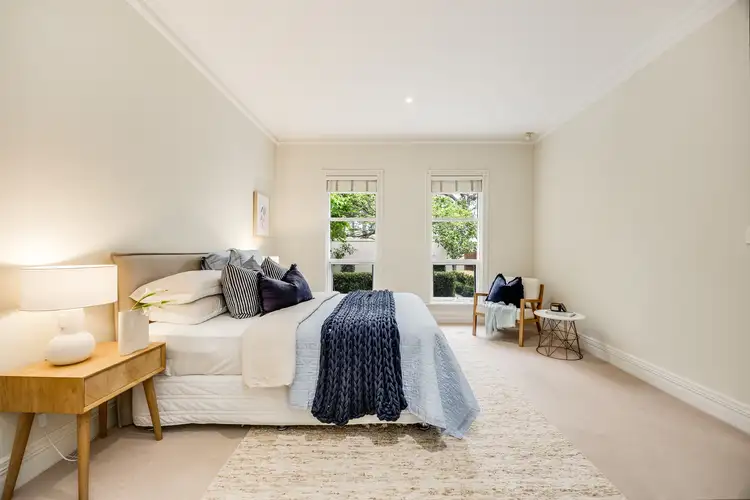 View more
View more
