Price Undisclosed
3 Bed • 2 Bath • 1 Car • 156m²
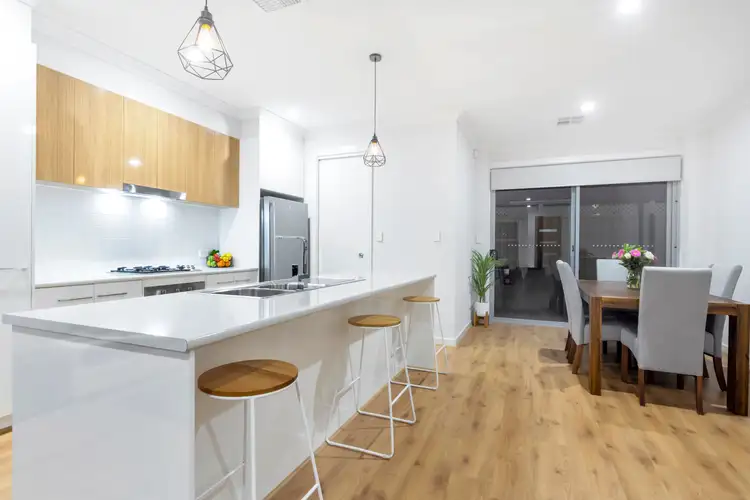
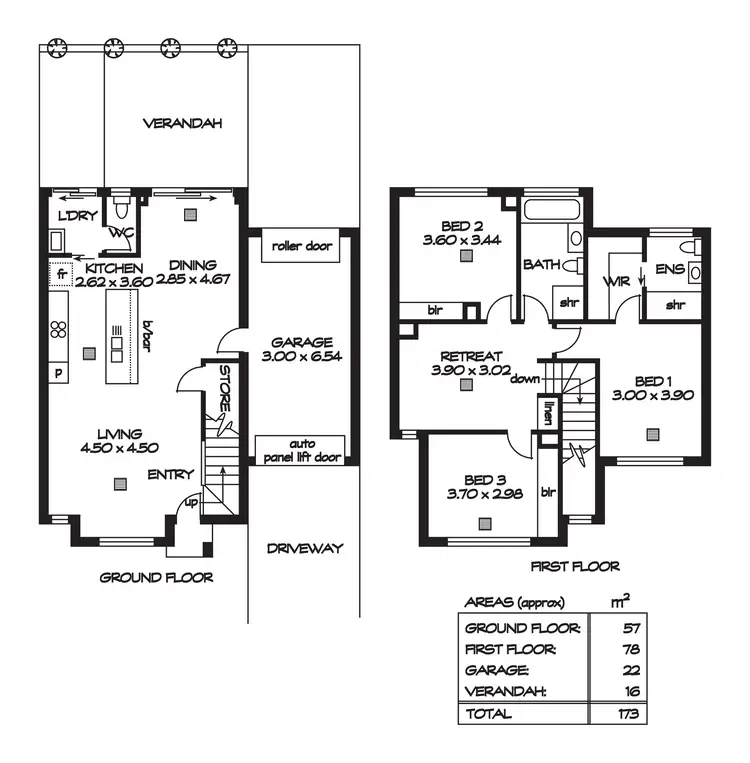

+19
Sold



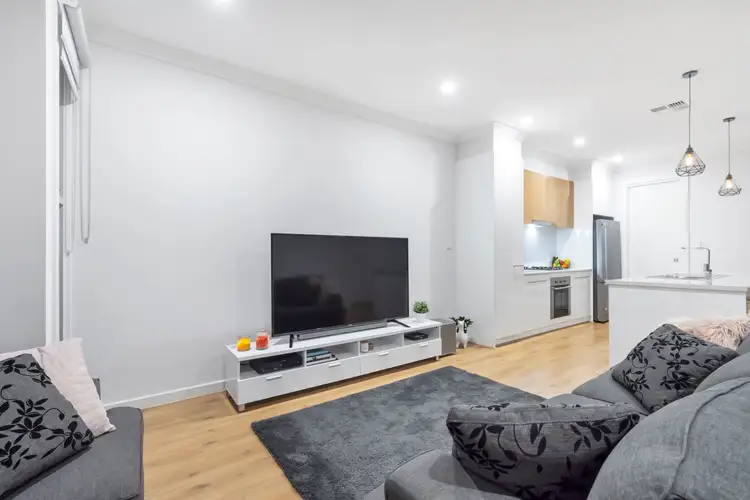

+17
Sold
2C Ellythorp Avenue, Hectorville SA 5073
Copy address
Price Undisclosed
- 3Bed
- 2Bath
- 1 Car
- 156m²
House Sold on Fri 16 Aug, 2019
What's around Ellythorp Avenue
House description
“Modern Executive Living on Easy Care Allotment”
Property features
Land details
Area: 156m²
Interactive media & resources
What's around Ellythorp Avenue
 View more
View more View more
View more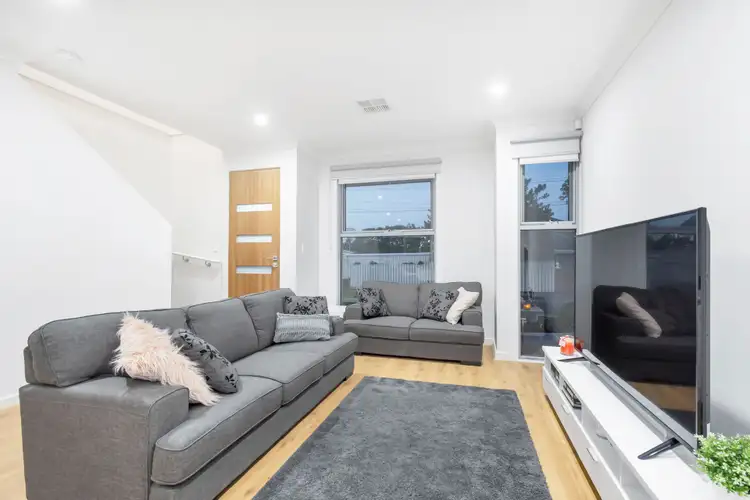 View more
View more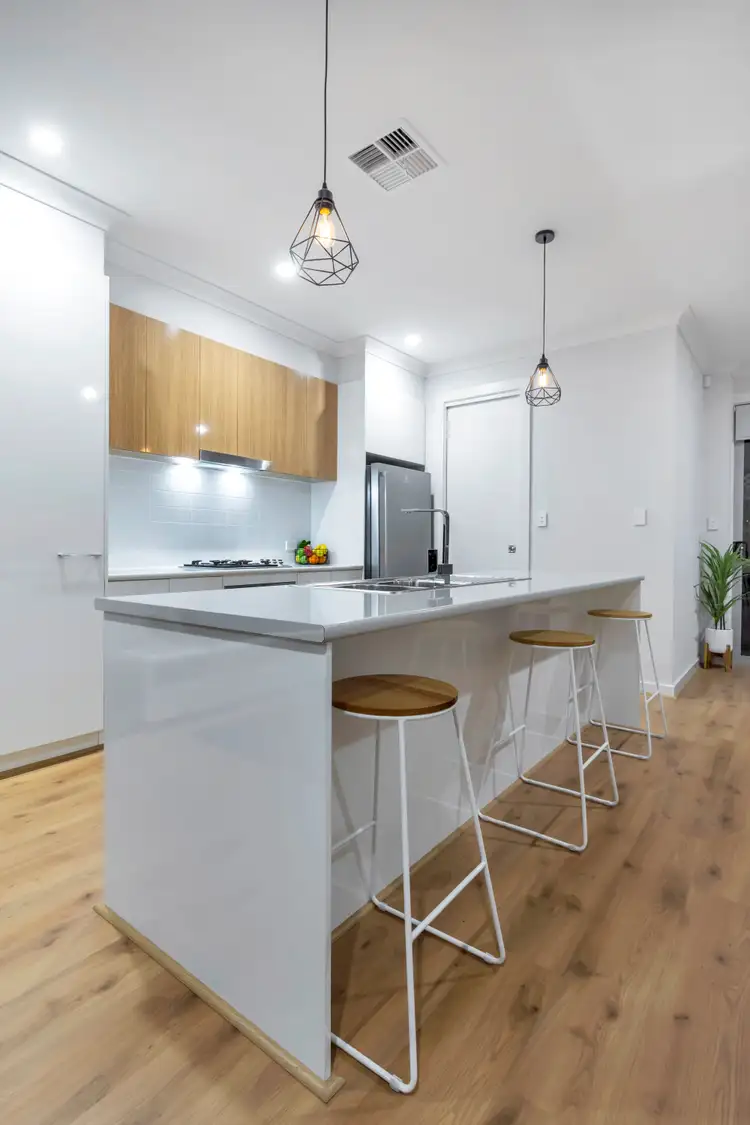 View more
View moreContact the real estate agent

Nick Borrelli
Ray White Norwood
0Not yet rated
Send an enquiry
This property has been sold
But you can still contact the agent2C Ellythorp Avenue, Hectorville SA 5073
Nearby schools in and around Hectorville, SA
Top reviews by locals of Hectorville, SA 5073
Discover what it's like to live in Hectorville before you inspect or move.
Discussions in Hectorville, SA
Wondering what the latest hot topics are in Hectorville, South Australia?
Similar Houses for sale in Hectorville, SA 5073
Properties for sale in nearby suburbs
Report Listing
