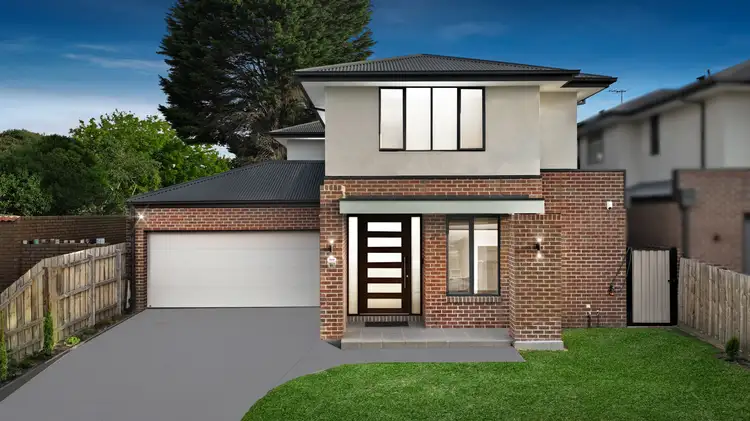From the moment you arrive, this striking north-facing Metricon-designed home captivates with its modern elegance, featuring a stunning rendered and brick facade that sets the stage for the luxury within. A video intercom system enhances security and convenience, allowing seamless communication with visitors. A masterclass in contemporary family living, this beautifully crafted residence delivers an exceptional balance of style and functionality, where high-end finishes, intelligent design, and premium inclusions create an inviting yet sophisticated atmosphere.
Stepping inside, soaring 2.7m ceilings and engineered timber floorboards establish a sense of warmth and space, while dimmable LED downlights in the living areas and master suites allow for the perfect ambiance at any time of day. The open-plan layout flows seamlessly from the grand dining and family area into the heart of the home, a designer kitchen that is both breathtaking and highly practical. Stone benchtops, a grey glass splashback, soft-close cabinetry, and a large breakfast bar elevate the space, while a suite of premium appliances, including an Asko dishwasher, an Inalto 5-burner gas cooktop, and an electric oven, ensure culinary excellence.
Expansive glass sliding doors invite you outdoors to a decked alfresco area that spills into a low-maintenance backyard, creating the ideal space for entertaining, relaxing, or enjoying a quiet morning coffee in the fresh air. The thoughtfully designed floor plan includes two opulent master suites, each complete with walk-in robes and luxuriously appointed ensuites. The ground floor master provides convenience for guests or multi-generational living, while the upstairs retreat enjoys a private connection to the leisure area, offering the perfect escape. Two additional robed bedrooms are serviced by a beautifully designed central bathroom featuring floor-to-ceiling beige tiles, a floating timber vanity, a large shower, and a deep soaking bath for the ultimate relaxation.
Carefully considered details enhance everyday convenience, with a double garage featuring a built-in storage cupboard and rear roller door access, a Braemar ducted vacuum system, an advanced security alarm, and under-stair storage for added practicality. The Hypoxi-painted garage floor ensures a sleek, durable finish, while TV and internet points throughout the home keep you seamlessly connected. A split system in the family area and ducted heating throughout provide year-round comfort.
Perfectly positioned in a sought-after Bayswater location, this exceptional home offers the best of both worlds, peaceful suburban living with effortless access to parks, schools, shopping, and transport. Residents can enjoy walking distance to Guy Turner reserve and Bayswater west primary school adding everyday convenience. Mountain High Shopping Centre , Bayswater train station and Bayswater secondary college are also mere minutes away. Set on its own title with no body corporate, this is an unrivaled opportunity to secure a residence that exudes both timeless sophistication and modern practicality. An outstanding example of contemporary luxury, this is more than just a home…it's a lifestyle.
Features:
4 Bedroom
3 Bathroom
North Facing
Master upstairs and guest suite downstairs
Both ensuites feature a single vanity, spacious shower and toilet
Large main bathroom features a large shower, single vanity and relaxing bath
Stone bench tops throughout except laundry
Still under builders warranty
Metricon home
LED Down Lights (dimmable in masters and living)
Soft close cabinetry in kitchen
Breakfast bar
Asko Dishwasher
Inalto 5 burner gas cooktop & Electric oven
Glass splashback
Double master bedrooms (one on each level)
Alarm security system with video intercom
Built in storage cupboard in garage
Double garage with rear access roller door
Hypoxi painted garage floor
Under stair storage
Beautiful timber staircase
Engineered timber floorboards
Split system in family
Ducted heating
Tv and internet points throughout
Braemar ducted vacuuming
No body corporate (House on its own title)
Water tank
High ceilings 2.7m ceilings








 View more
View more View more
View more View more
View more View more
View more
