Welcome to this stunning modern home built in 2019, situated near the tranquil Hendrie Street Reserve. Boasting a contemporary design and an array of desirable features, this property offers an ideal living space for families and those who appreciate a comfortable lifestyle.
Upon entering, you'll be greeted by a thoughtfully designed floor plan that maximizes both space and natural light. The home features three well-appointed bedrooms, providing ample room for relaxation and privacy. Each bedroom offers a serene ambiance, complemented by large windows that allow in plenty of sunlight.
The heart of the home is the open-plan living area, which seamlessly combines the living, dining, and kitchen spaces. This layout creates a central hub for socializing and entertaining, allowing for effortless interaction with family and guests. The kitchen itself is a chef's dream, equipped with modern appliances, sleek cabinetry, and ample counter space for meal preparation.
Step outside, and you'll discover a spacious backyard that offers endless possibilities for outdoor activities and relaxation. The well-maintained yard provides a perfect safe haven for children and pets to play freely. Additionally, an inviting alfresco area awaits, offering an excellent space for outdoor dining, hosting barbecues, or simply enjoying a quiet cup of coffee while soaking in the fresh air.
The location of this property is another major drawcard. Situated near the popular Hendrie Street Reserve, you'll have easy access to green spaces, walking trails, and recreational facilities. Additionally, the surrounding area boasts a variety of amenities, including shops, schools, and public transportation, ensuring convenience and accessibility for everyday needs.
More to love:
- Head-turning ultra-modern facade
- Remote entry to double garage
- High 2.7m ceilings to lower level
- Large separate laundry
- No more than five minutes from Westfield Marion and Glenelg
Specifications:
CT / 6230/409
Council / Marion
Zoning / GN
Built / 2019
Land / 240m2
Frontage / 10.1m
Council Rates / $1,413.26pa
Emergency Services Levy / $133.15pa
SA Water / $158.62pq
Estimated rental assessment: $600 - $620 p/w (Written rental assessment can be provided upon request)
Nearby Schools / Ascot Park P.S, Forbes P.S, Warradale P.S, Marion P.S, Clovelly Park P.S, Hamilton Secondary College, Springbank Secondary College
Disclaimer: All information provided has been obtained from sources we believe to be accurate, however, we cannot guarantee the information is accurate and we accept no liability for any errors or omissions (including but not limited to a property's land size, floor plans and size, building age and condition). Interested parties should make their own enquiries and obtain their own legal and financial advice. Should this property be scheduled for auction, the Vendor's Statement may be inspected at any Harris Real Estate office for 3 consecutive business days immediately preceding the auction and at the auction for 30 minutes before it starts. RLA | 226409
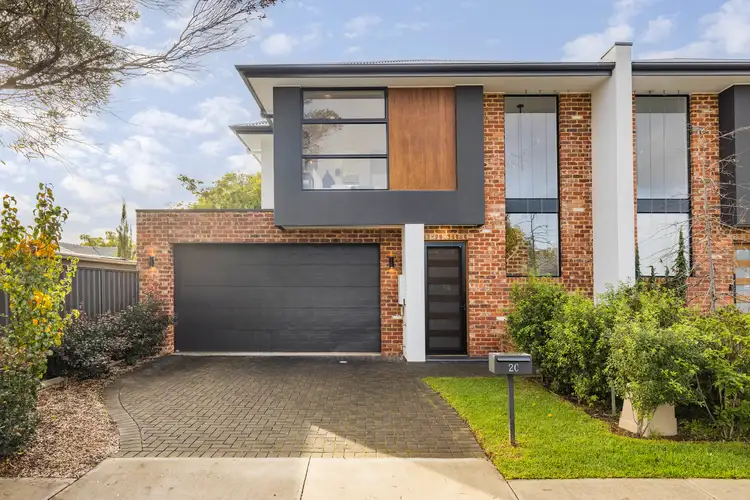

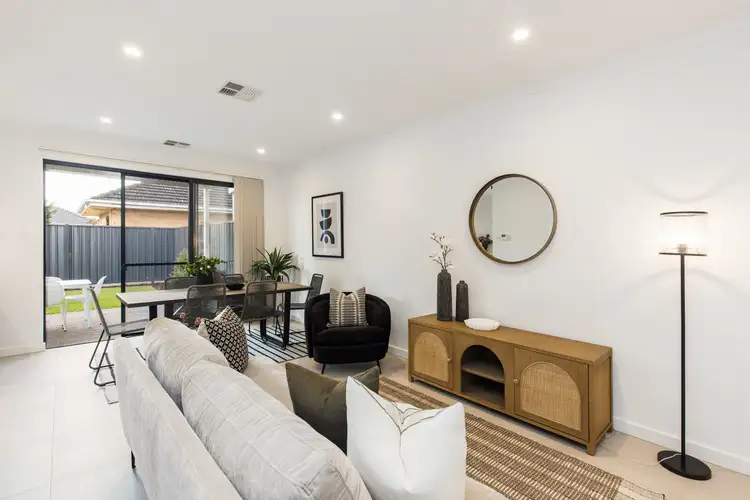




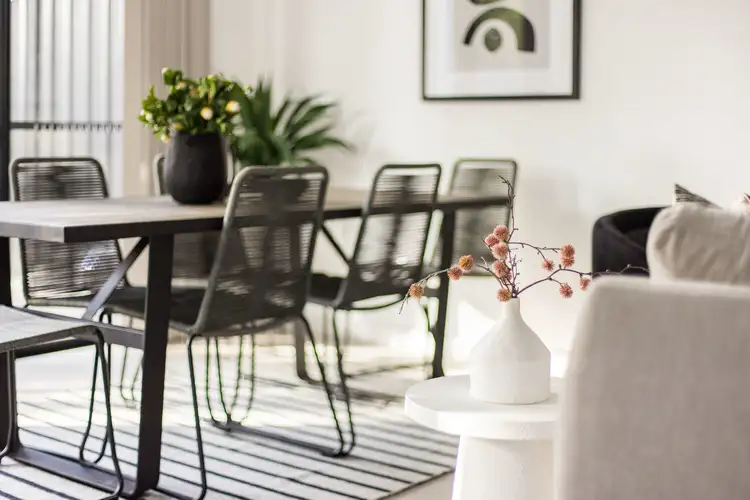
 View more
View more View more
View more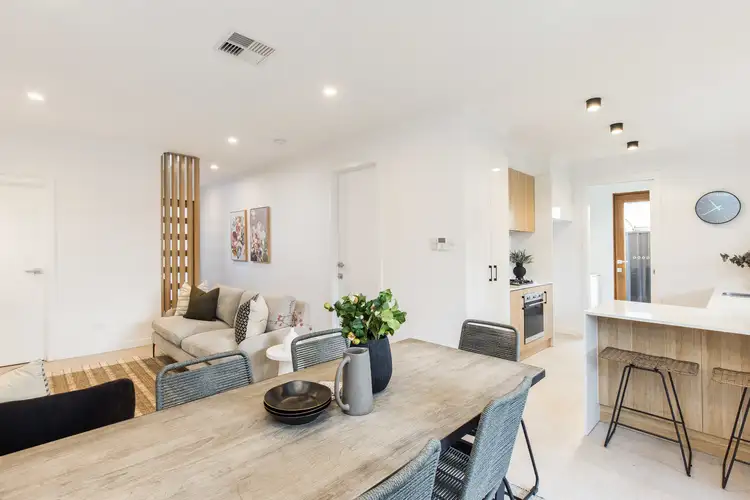 View more
View more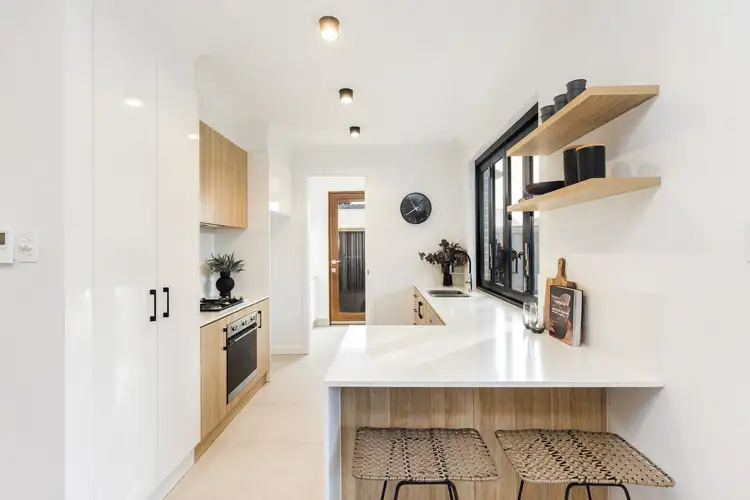 View more
View more
