Thoughtful design and attention to detail flow throughout this stunning modern home, offering 4 bedrooms, 2 living areas, double garaging and 3 bathrooms, the home will appeal to the active growing executive family who enjoy the very best of contemporary facilities.
A stylish contemporary decor flows throughout with 2.7m square set ceilings, bright neutral tones, crisp modern floor coverings and flat black aluminium windows enhancing the living areas with a refreshing appeal. Your security and privacy is paramount with an auto sliding gate to the street and alarm system ensuring your peace of mind when you are at home or away.
Enjoy the luxury open plan living in a large combined kitchen/family/meals. Considerate interior design in a comfortable decor enhance the spaciousness and livability of this opulent light filled area. A fabulous chefs kitchen boasts waterfall island breakfast bar, window splashback, glass cooktop, crisp modern cabinetry, 2 ovens and a spacious walk-through butler's pantry with access to the alfresco area.
Sliding doors provide a seamless integration between indoor and outdoor living as you step onto a paved alfresco portico, constructed under the main roof and featuring built-in barbecue, ceiling fan, heat strips and pulldown café blinds. A 2nd upstairs living area offers a great space for the teenagers or kids to get away and relax.
All 4 bedrooms are generously proportioned, all with robe amenities. The master bedroom features a large walk-in robe, ceiling fan and luxury ensuite bathroom. Bedrooms 2, 3 & 4 all have built-in robes.
A double garage with auto panel lift door will provide secure accommodation for the family cars and there is ample storage area throughout the modern design.
An appealing executive residence that is well worth your inspection.
Briefly:
* Custom high quality build built by TGB Homes
* Stunning modern family home, luxuriously appointed throughout
* 2.7m square set ceilings, bright neutral tones, crisp modern floor coverings
* Open plan family/dining room with luxury kitchen overlooking
* Gas fireplace to the family room
* Kitchen features waterfall island bench, glass cooktop, 2 ovens and butlers pantry
* Sophisticated alfresco entertaining area with built-in barbecue, heat strips and ceiling fan
* Large lawn covered back yard with ample room for kids and pets
* 4 spacious bedrooms, all with robe amenities
* Master bedroom with walk-in robe and luxury ensuite bathroom
* Bedrooms 2, 3 & 4 with built-in robes
* Bright and light upstairs living room
* 3 well appointed bathrooms
* Walk-through laundry with exterior access
* Double garage with auto panel lift door
*Secure auto sliding gate to the street
* Ducted reverse cycle air-conditioning
* Ducted vacuum system
* Irrigated gardens and lawns
* Under stair storage area
A rare and desirable offering, close to all amenities and with public transport access just a short walk to Hampstead Road. Bennett & Laurie Knight Reserves are a casual stroll away, with Broadview Oval, Klemzig Reserve and the Gaza Sports and Community Club just up the road. Greenacres Shopping Centre and the new Walkerville Shopping Centre are both quite accessible for a modern and convenient shopping experience.
Zoned to Roma Mitchell Secondary College, with local available primary schools Hampstead Primary and Open Access College. Quality private schools available in the local area including St Monikas, St Andrews, Wilderness School, St Martin's and St Josephs.
Zoning information is obtained from www.education.sa.gov.au Purchasers are responsible for ensuring by independent verification its accuracy, currency or completeness.
Disclaimer: As much as we aimed to have all details represented within this advertisement be true and correct, it is the buyer/ purchaser's responsibility to complete the correct due diligence while viewing and purchasing the property throughout the active campaign.
Ray White Norwood/Grange are taking preventive measures for the health and safety of its clients and buyers entering any one of our properties. Please note that social distancing will be required at this open inspection.
Property Details:
Council | Port Adelaide Enfield
Zone | EN - Established Neighbourhood\\
Land | 463sqm(Approx.)
House | 290sqm(Approx.)
Built | 2020
Council Rates | $TBC pa
Water | $TBC pq
ESL | $TBC pa
Norwood RLA 278530
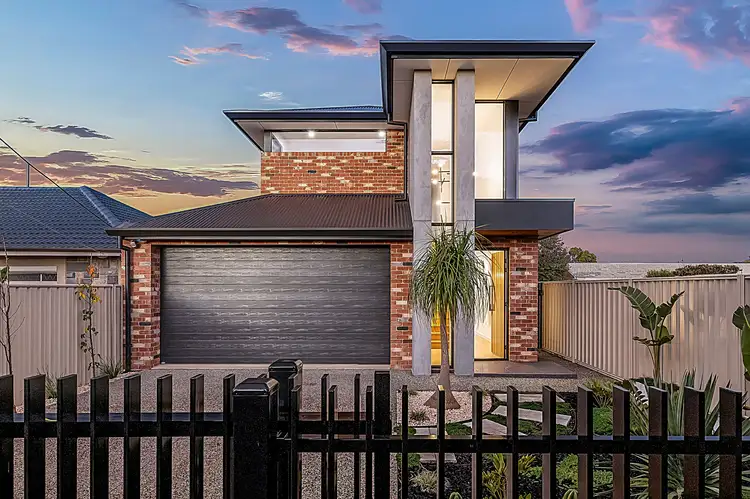
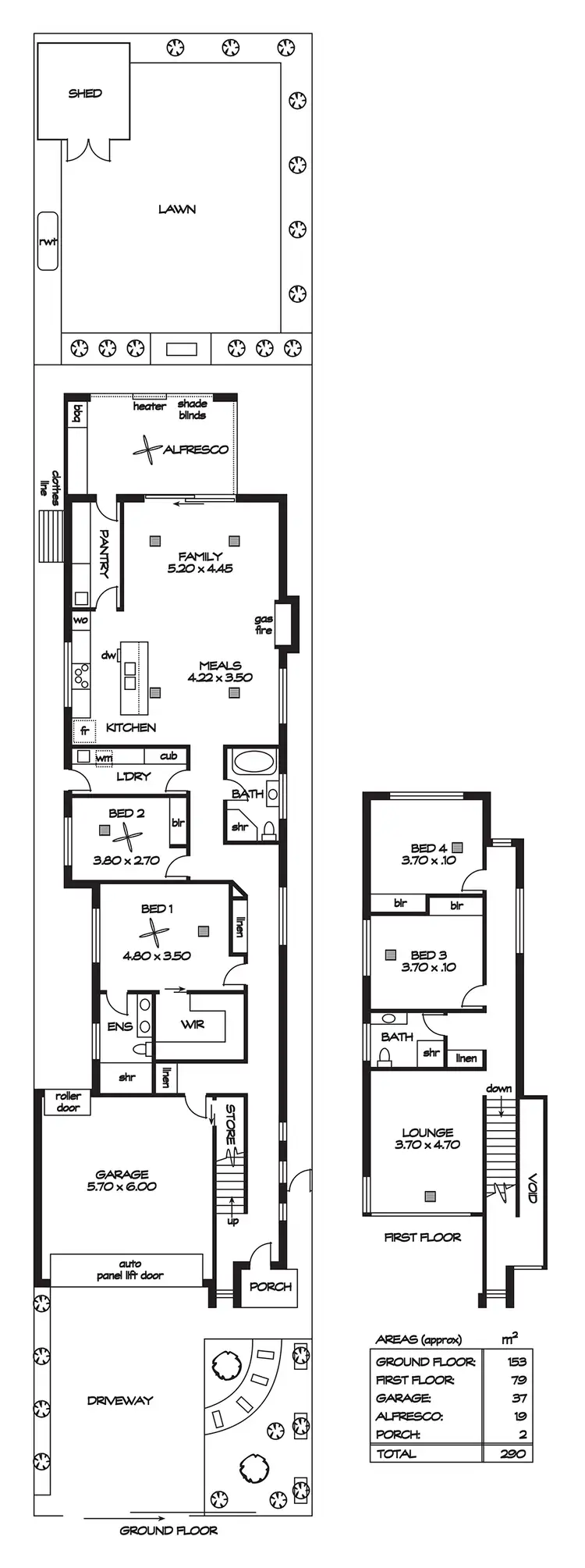
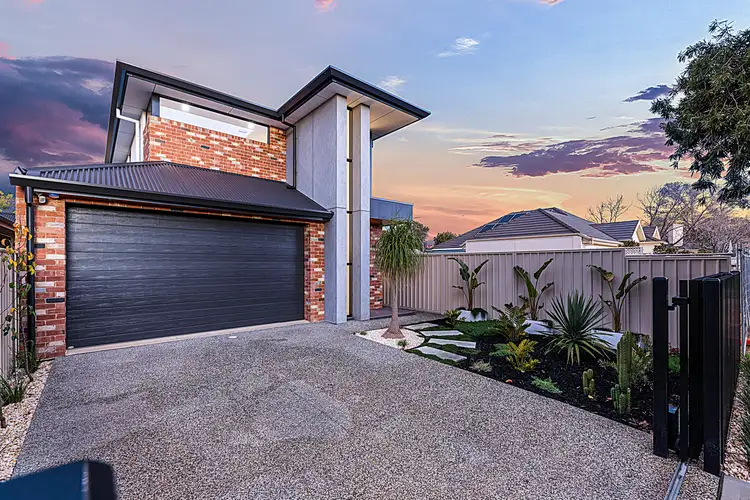
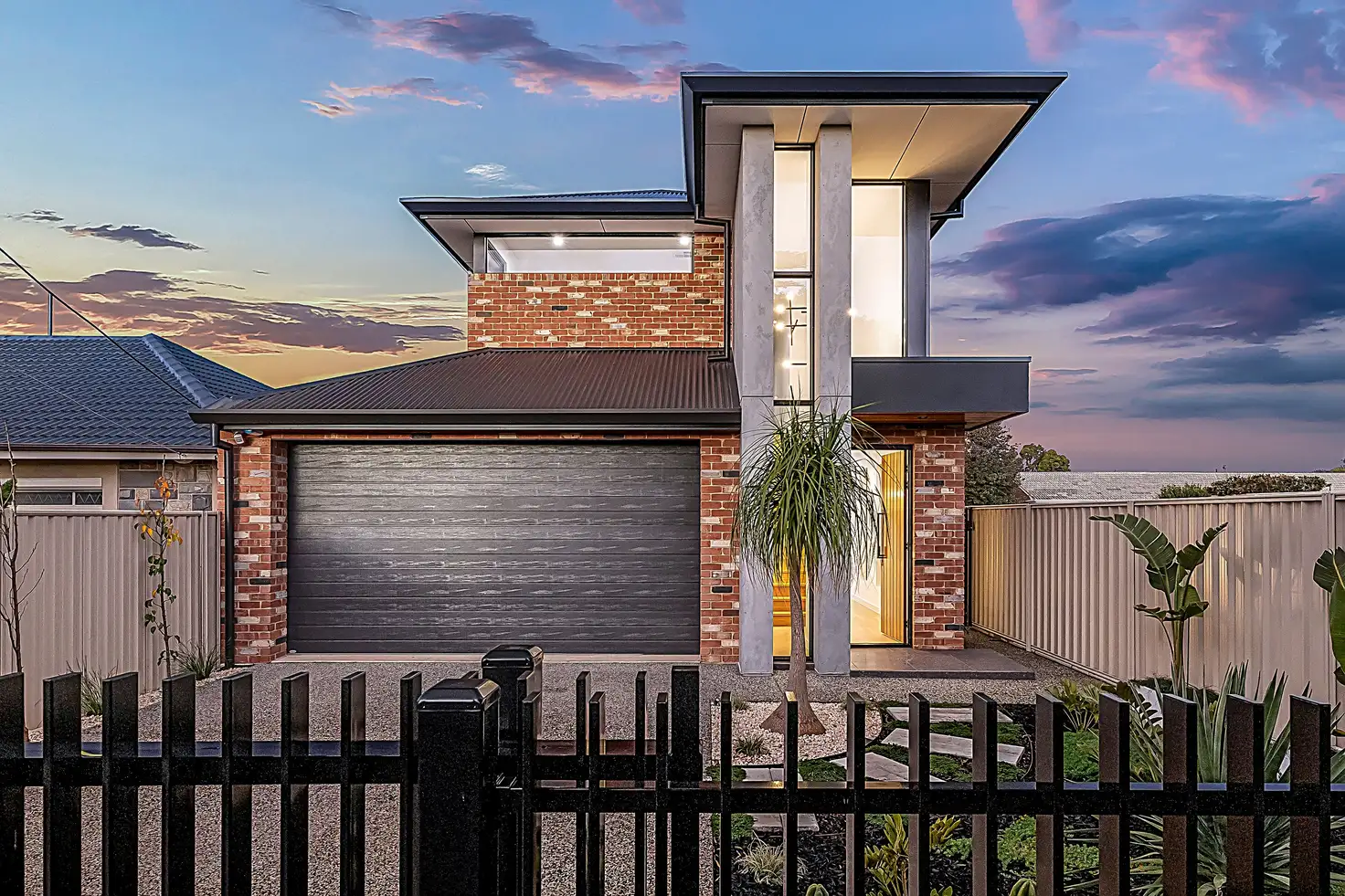


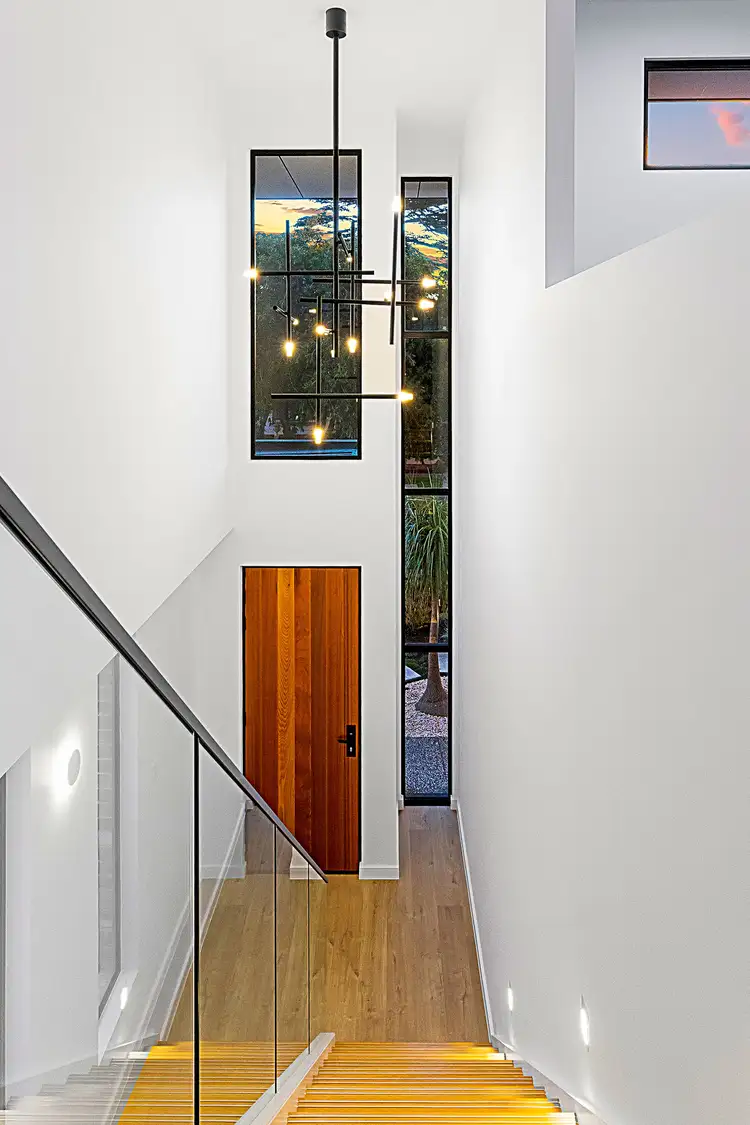

 View more
View more View more
View more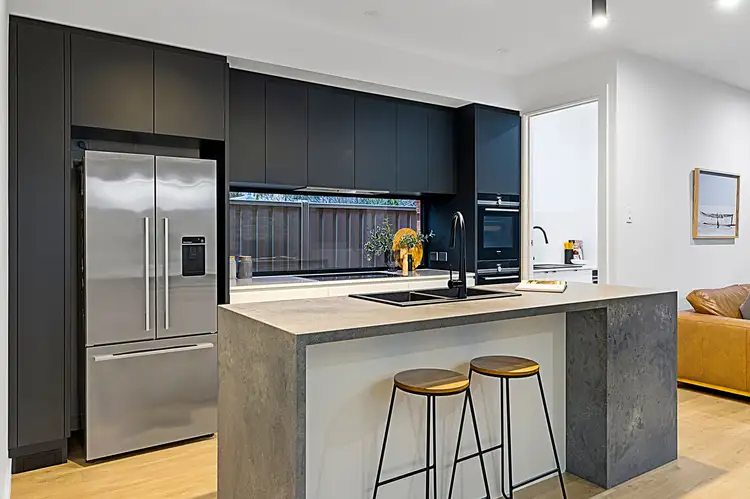 View more
View more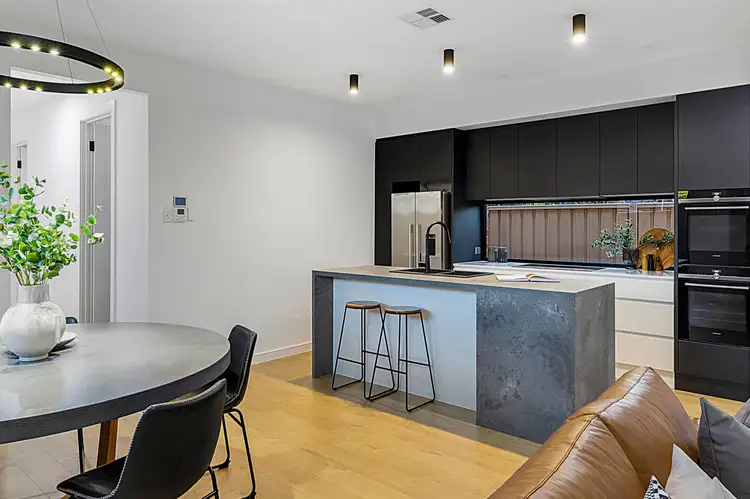 View more
View more
