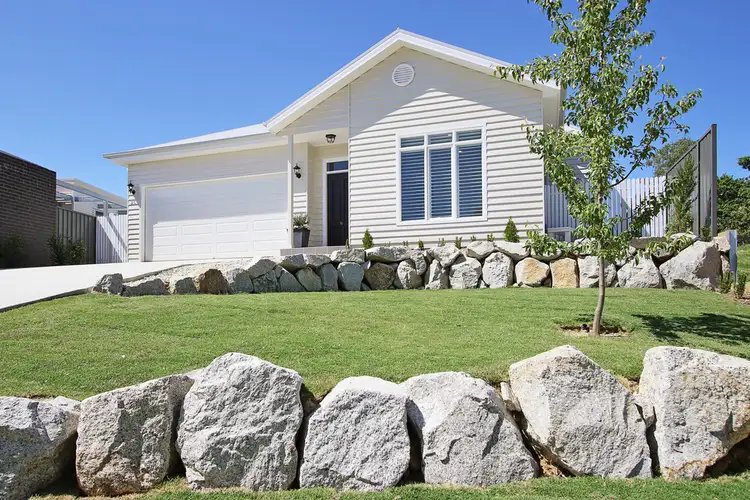“ELEGANCE, LIFESTYLE & LOCATION”
Elegance, Charm, Lifestyle, Location and Quality are just some of what the lucky new owner of this home will enjoy. Located on approx. 604sqm in Beechworth' finest estate this 3 bedroom, 2 bathroom home overlooks Lake Sambell and forecourt pondage. This home is 'as new' and was been architecturally designed, quality built and finished with only the best of fixtures. With many high end features including 9ft & 10ft ceilings, Italian Tapware, Italian Tiles, 2.4m high doors and bevelled bathroom mirrors this home will appeal to buyers wanting to secure one of the best quality homes we have seen built and offered for sale in Beechworth.
The King-sized master bedroom is privately positioned to the rear of the home and includes a large ensuite and walk-in-robe. The second Queen-sized bedroom is located at the front of the house and, as with the 3rd Double-sized bedroom includes built-in-robes. All of the bedrooms are carpeted. The colour scheme has been thoughtfully considered to create and compliment the modern classic design and styling experienced throughout the home. The main tiled bathroom is spacious and features a large walk-in shower, toilet, vanity and heated towel rails.
The private front entrance to this home leads to a wide hardwood hallway with extra high skirting boards through to an open-plan and carpeted lounge, adjacent study alcove and powder room. The end of the hallway arrives to an open-plan kitchen / dining and living area.
The stunning 2 Pak kitchen includes Caesar Stone worktops, central island bench with breakfast bar, double sink, 900mm theatre electric oven and gas cooktop, dishwasher, soft close drawers and excellent storage with a generously sized pantry. The adjacent living area includes a gas heater and French doors which open to the rear low maintenance courtyard gardens. The dining bay is surrounded by windows allowing plenty of light to fill the kitchen and living areas. Wind-out windows include fitted flyscreens and several also have block-out blinds.
The laundry is also a good size with access to the rear courtyard and internal access to the double remote garage. Outside there is a sealed driveway, paved and fully fenced rear courtyard and landscaped gardens. The home is fully insulated and includes solar hot water with an electric booster.
This high home is surrounded by quality homes, respected neighbours and excellent views. It is close to the centre of Beechworth, Lake Sambell and walking trails.

Built-in Robes

Ensuites: 1

Living Areas: 1

Toilets: 2
Carpeted, Close to Schools, Close to Shops, Heating








 View more
View more View more
View more View more
View more View more
View more
