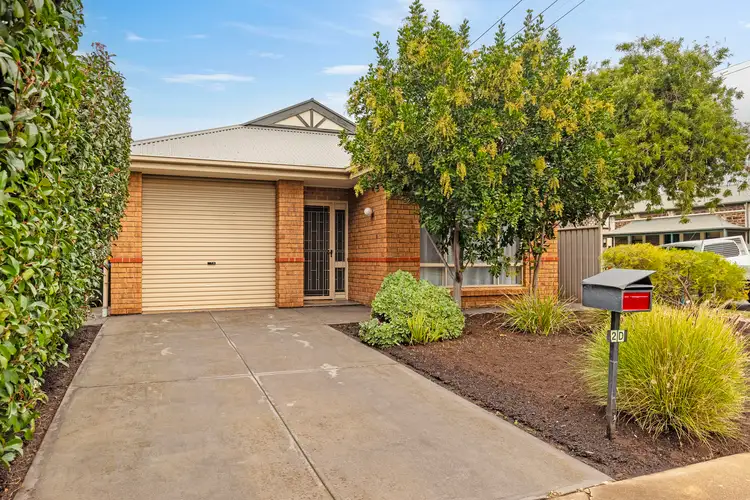Best offers by 12pm Tuesday 25th July 2023 (Unless Sold Prior)
Conveniently situated just beyond the CBD, this expansive and contemporary courtyard residence offers effortless living in the vibrant west end.
Upon entering the home, you will find three well-proportioned bedrooms, including a master suite complete with a walk-in robe and en-suite. Additionally, a large main bathroom with bath and shower facilities caters to the needs of the entire household.
The heart of the home is the large open plan living and dining area, which seamlessly connects to the rear patio and courtyard. This layout promotes a flow of indoor-outdoor living, perfect for entertaining or simply enjoying the fresh air. The central kitchen is both functional and stylish, equipped with modern amenities such as a dishwasher, breakfast bar, and walk-in pantry.
Throughout the living areas, you will find elegant floating floorboards, adding a touch of sophistication to the home's aesthetic. The property also features two split air conditioning systems.
The location of this residence is truly exceptional. Within walking distance, you will find Croydon's cozy cafes and captivating shops on Queen Street, as well as local shopping options at Welland Plaza. The area is also well-served by schools, the Adelaide Entertainment Centre, and Coopers Stadium, catering to a range of lifestyle needs.
For easy commuting, residents can utilise the nearby tram, train, or bus services for a short trip into the CBD. The convenience extends to the proximity of North Adelaide, a charming neighbourhood, as well as the Brickworks Marketplace shopping centre at Torrensville.
This exceptional courtyard home combines comfort, modernity, and convenience, creating an ideal living environment in the sought-after west end of Adelaide. Don't miss out on the opportunity to make this fabulous property your own.
More to love:
- A single garage with remote access provides secure parking for vehicles
- Three large bedrooms
- Freshly painted throughout
- Low maintenance courtyard style garden
- New plush carpets
- Short walk to public transport, local shops and ammenities
- Zoned to Allenby Gardens Primary School and Underdale High School
Specifications:
CT / 5936/559
Council / Charles Sturt
Zoning / Established Neighbourhood
Built / 2005
Land / 356m2
Council Rates / $1663.80pa
Emergency Services Levy / $172.45pa
SA Water / $198.54pq
Estimated rental assessment: $520 - $540 p/w (Written rental assessment can be provided upon request)
Nearby Schools / Allenby Gardens P.S, Kilkenny P.S, Flinders Park P.S, Torrensville P.S, Underdale H.S
Disclaimer: All information provided has been obtained from sources we believe to be accurate, however, we cannot guarantee the information is accurate and we accept no liability for any errors or omissions (including but not limited to a property's land size, floor plans and size, building age and condition). Interested parties should make their own enquiries and obtain their own legal and financial advice. Should this property be scheduled for auction, the Vendor's Statement may be inspected at any Harris Real Estate office for 3 consecutive business days immediately preceding the auction and at the auction for 30 minutes before it starts. RLA | 226409








 View more
View more View more
View more View more
View more View more
View more
