Low on maintenance but big on breezy beach-side living, there's appeal to spare at 2H Colton Avenue. Layering every modern comfort across a generous footprint, it's a truly exceptional chance to level-up your lifestyle.
An elegant contemporary facade fronts a floorplan that doesn't stop delivering. From open plan family room defined by radiant afternoon sunrays, to a central lounge that embodies true multi-purpose potential – think formal lounge, playroom, teenagers retreat, or home theatre (BYO popcorn) - it's the definition of connection over all areas.
A bright kitchen with shaker cabinetry, gas cooktop, and full-length pantry effortlessly establishes itself as the heart of your home, breakfast bar uniting all zones for seamless flow. Sliding doors glide to an alfresco epicentre ready to host everything from lazy brunch to Christmas Day, vast paved pergola surrounded by just enough yard to please green thumbs without demanding all their downtime spent on gardening.
When you've had your fill of entertaining, a generous main bedroom offers the ideal retreat to wind down. Complete with walk-in robe, private ensuite, and picture windows, eastern orientation ensures you can wake up to the morning light. Two additional bedrooms are tucked securely in their own wing, each with built-in robes and serviced by a family bathroom, three-way composition guaranteeing rush hour remains pleasantly uncrowded.
Set privately to the rear of a secure, gated estate just 1km from Brighton's sands, you can leave the car keys where they are and dust off the walking shoes or push bikes to spend your down time exploring the esplanade in either direction. Zoned and walking distance to both Brighton Primary and Secondary Schools, and only a 5-minute walk to the Hove train station for a streamlined school run and commute, while an abundance of amenities, cafes, local business, and big box shopping are in a close radius so you never need to venture far from home.
The best of both worlds wrapped up in a truly impressive package. You'll never look back.
More to love
• Secure, gated estate with intercom system
• Double garage with dual panel lift doors, and internal and rear pedestrian access
• Additional off-street parking
• Ducted reverse cycle air-conditioning throughout
• Separate laundry with exterior access
• Security system
• High ceilings
• Garden shed
• Low maintenance gardens with irrigation system
• Easy-care tiles and plush carpets
• Outdoor blind to pergola
Specifications:
CT / 5850/924
Council / Holdfast Bay
Zoning / GN
Built / 2001
Land / 305m2 (approx)
Frontage / 12.46m
Council Rates / $1,820.95pa
Emergency Services Levy / $389.10pa
SA Water / $218.55pq
Estimated rental assessment / $690 to $720 per week / Written rental assessment can be provided upon request
Nearby Schools / Brighton P.S, Warradale P.S, Brighton Secondary School, Springbank Secondary College
Disclaimer: All information provided has been obtained from sources we believe to be accurate, however, we cannot guarantee the information is accurate and we accept no liability for any errors or omissions (including but not limited to a property's land size, floor plans and size, building age and condition). Interested parties should make their own enquiries and obtain their own legal and financial advice. Should this property be scheduled for auction, the Vendor's Statement may be inspected at any Harris Real Estate office for 3 consecutive business days immediately preceding the auction and at the auction for 30 minutes before it starts. RLA | 226409
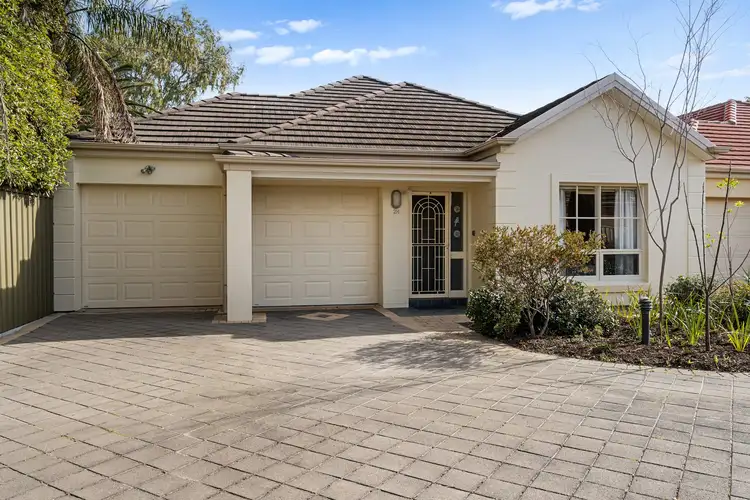
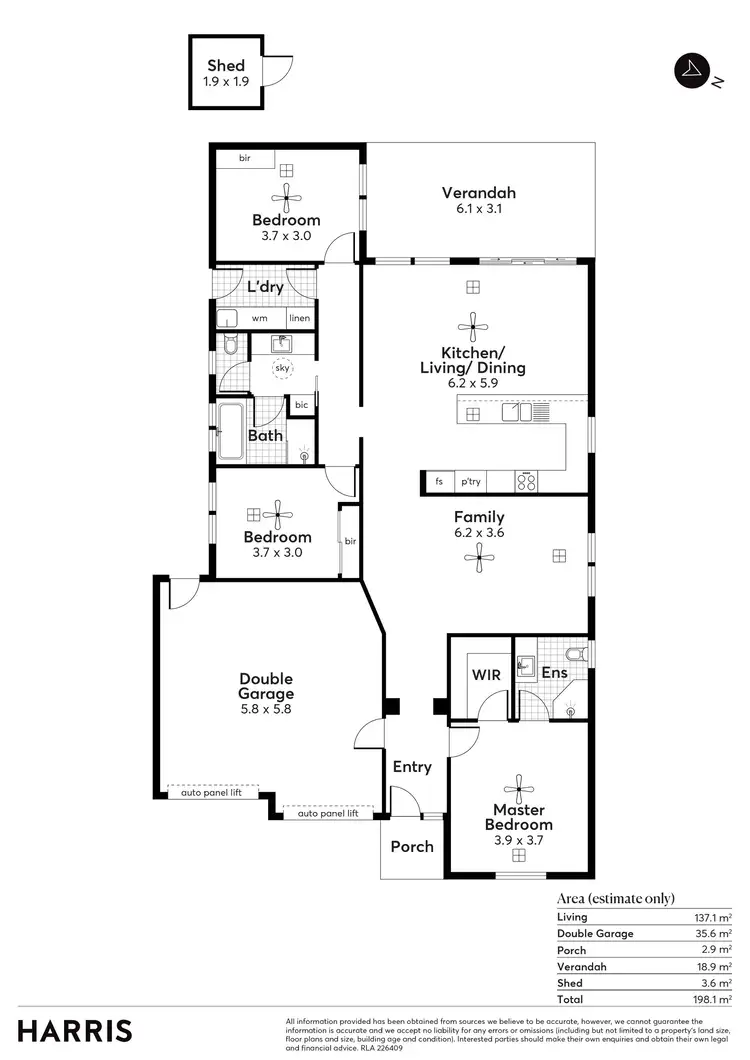
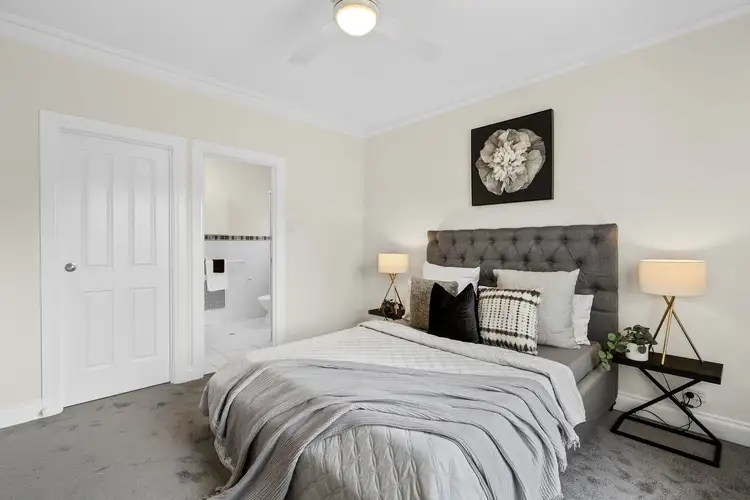
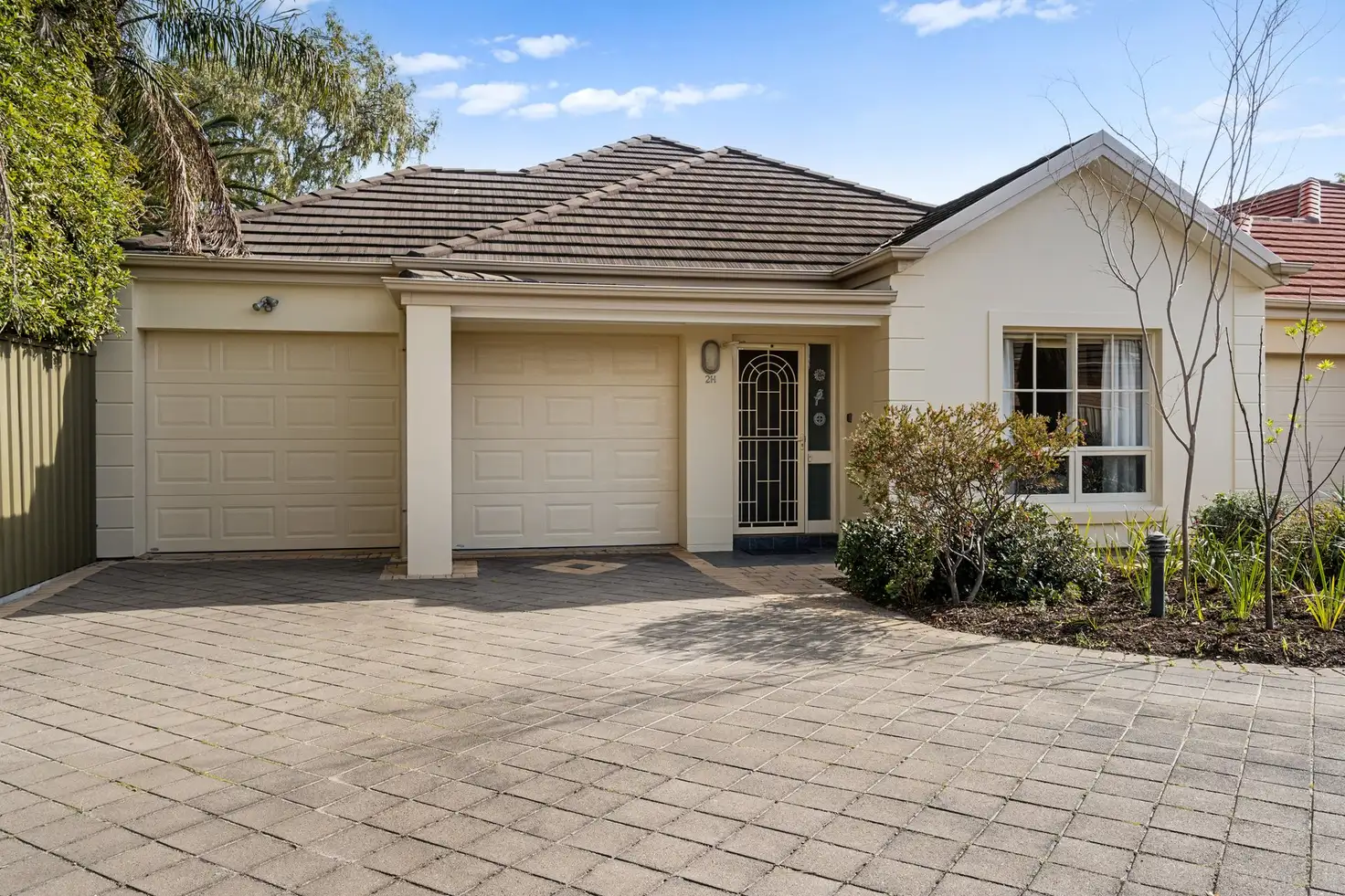



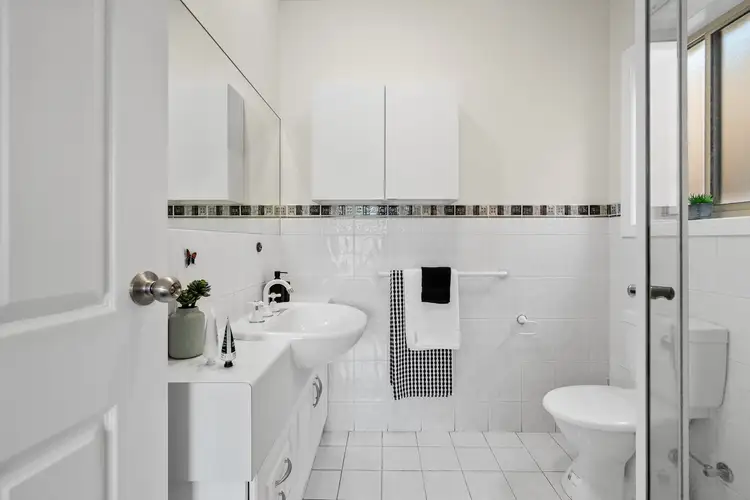
 View more
View more View more
View more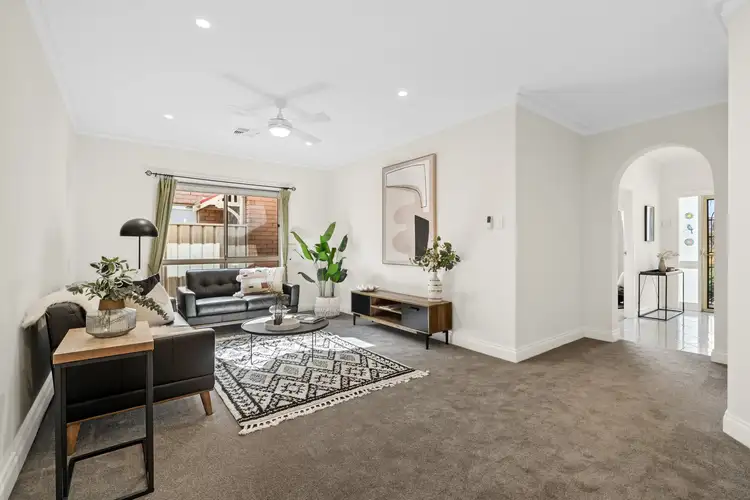 View more
View more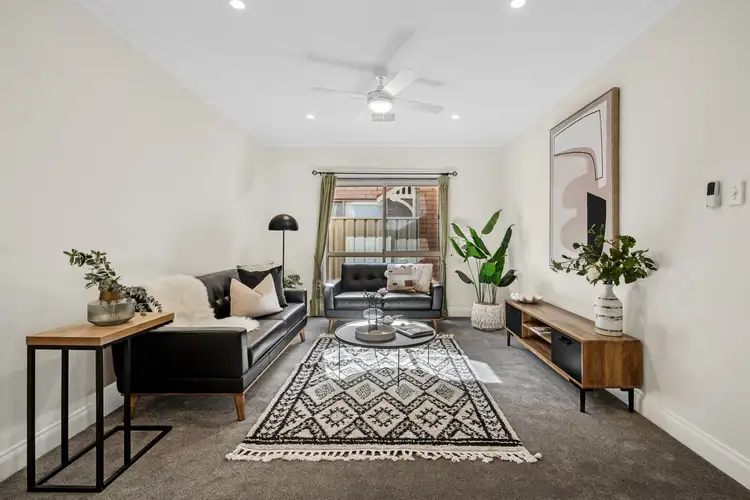 View more
View more
