Located at the rear of a refreshing, modern group, this delightful low maintenance homette promises contemporary, easy care living with 3 spacious bedrooms across and open plan design.
Investors with an eye for quality and homebuyers wishing to enter the market should both take a look at this wonderful offering, presenting a unique and affordable housing solution ideal for the budget conscious purchaser.
Sleek floating floors, fresh neutral tones, quality fixtures and fittings and LED downlights combine to offer a bright everyday living space where there's plenty of room for the whole family to enjoy. A large open plan area has a stunning modern kitchen overlooking and creating a seamless synergy between social and domestic areas.
Cook the daily meals in style with stainless steel appliances, subway tiled splashback, composite stone bench tops, island breakfast bar, handleless overhead cupboards and generous pantry space.
All 3 bedrooms are of good proportion with the master bedroom offering a walk-in robe and bright ensuite bathroom. Bedrooms 2 & 3 both offer built-in robes. A stunning and spacious main bathroom with modern tapware and deep relaxing bath will cater for both residents and guests.
Step outdoors and enjoy alfresco entertaining on a paved patio, under an opaque covered pergola. A generous rear courtyard provides room for both kids and pets to enjoy and a little more for those who like the garden.
A double carport with auto panel lift door will provide secure accommodation for the family cars, while ducted reverse cycle air-conditioning ensures your year-round comfort.
With easy access to both train and bus transport, only 4 km to the lakes and beach and within easy reach of quality shopping, this one is a real winner!
Briefly:
* Vibrant modern homette in great, rear of group, location
* Peaceful and private with no through road
* Modern and appealing on low maintenance allotment
* Sleek floating floors, neutral tones and LED downlights to the living areas
* Open plan living/dining room with kitchen overlooking
* Modern kitchen features stainless steel appliances, subway tiled splashback, composite stone bench tops, island breakfast bar, handleless overhead cupboards and generous pantry space
* Sliding stacker doors from living to alfresco entertaining
* Generous paved rear courtyard with garden and alfresco areas
* 3 spacious bedrooms, all with quality carpets
* Bedroom 1 with ensuite bathroom and walk-in robe
* Bedrooms 2 & 3 with built-in robes
* Modern main bathroom with separate bath and shower
* Adjustable rail showers to both bathroom and ensuite
* Clever walk-through laundry with exterior access
* Double carport with auto panel lift door
* Ducted reverse cycle air-conditioning
* 2 x rainwater tanks
Delightfully located between the city and the shimmering western beaches of Adelaide. Local shopping can be found at Westside Findon or Westfield West Lakes. The Queen Elizabeth Hospital and associated medical services are within easy reach, along with Bunnings and Harvey Norman.
The zoned primary school is Woodville Primary School and the zoned secondary school is Findon High School. Public transport is easily available with train and bus access both within walking distance, and the sand belt golf courses of Adelaide are at your disposal.
Zoning information is obtained from www.education.sa.gov.au. Purchasers are responsible for ensuring by independent verification ,its accuracy, currency or completeness.
Ray White Norwood are taking preventive measures for the health and safety of its clients and buyers entering any one of our properties. Please note that social distancing will be required at this open inspection.
Property Details:
Council | Charles Sturt
Zone | GN - General Neighbourhood//
Land | 205sqm(Approx.)
House | 143sqm(Approx.)
Built | 2016
Council Rates | $TBC pa
Water | $TBC pq
ESL | $TBC pa
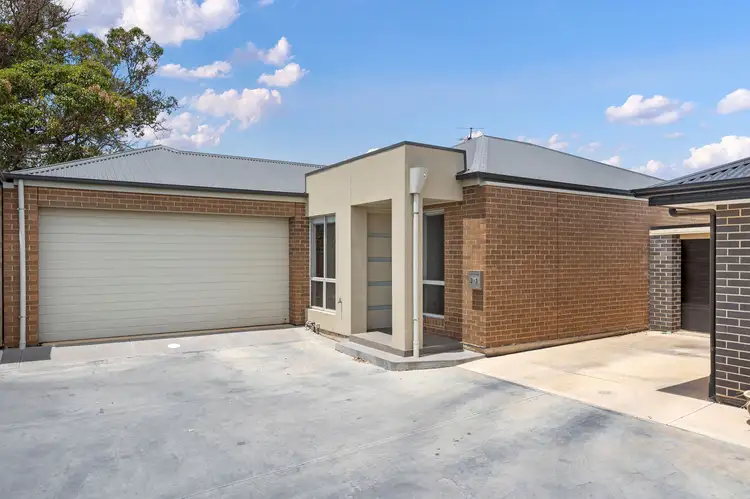
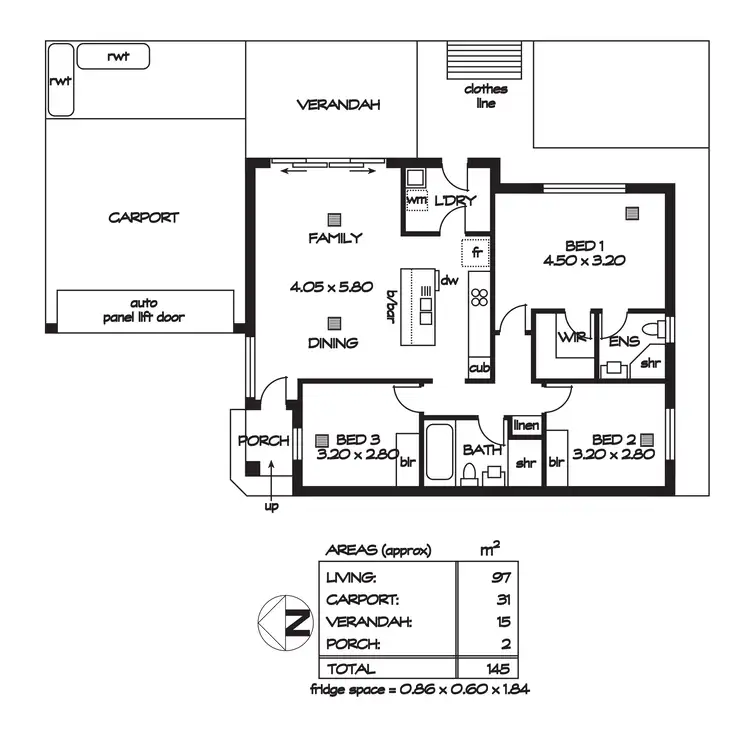
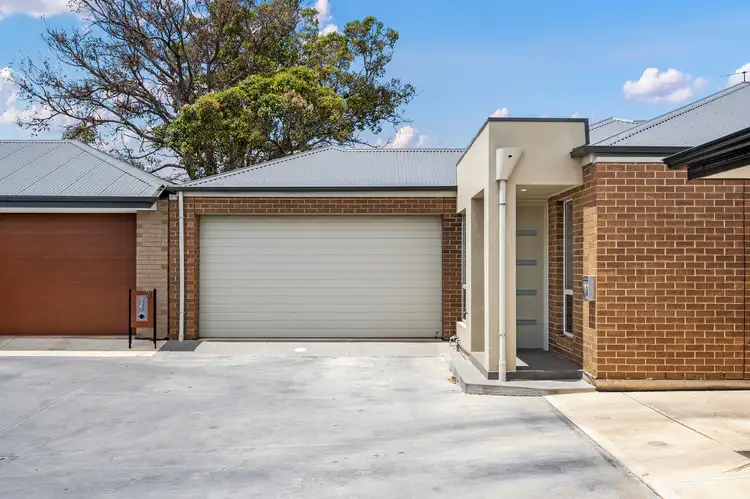
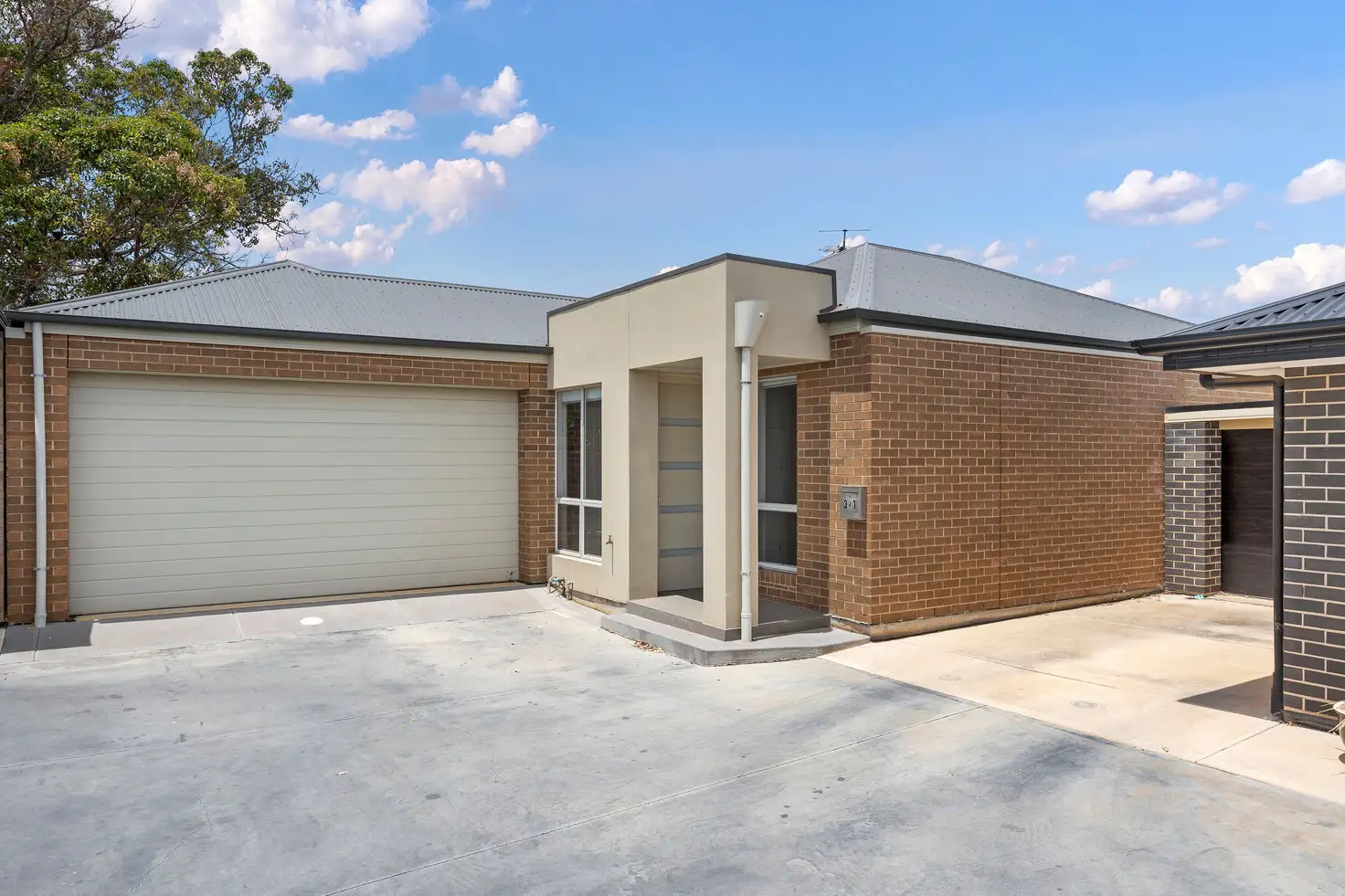


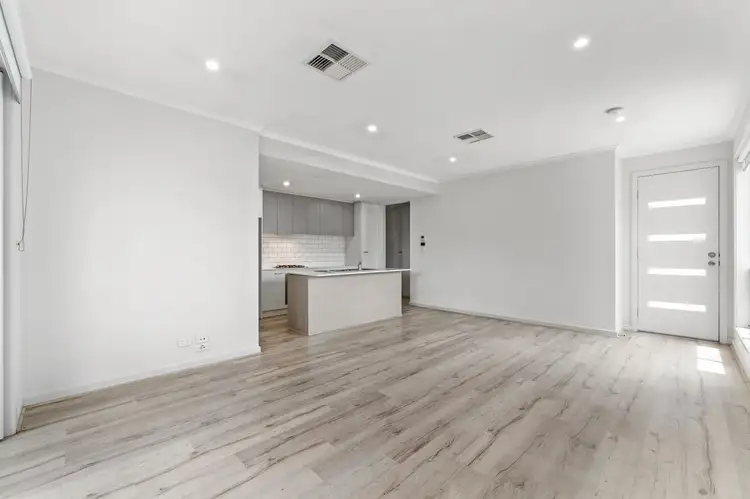
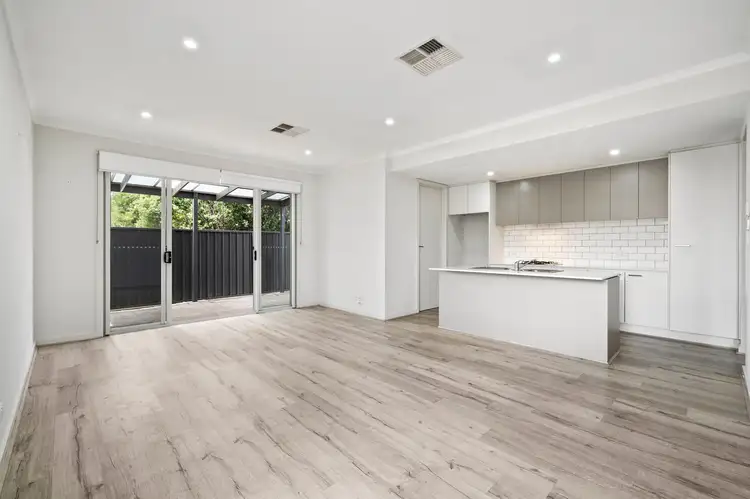
 View more
View more View more
View more View more
View more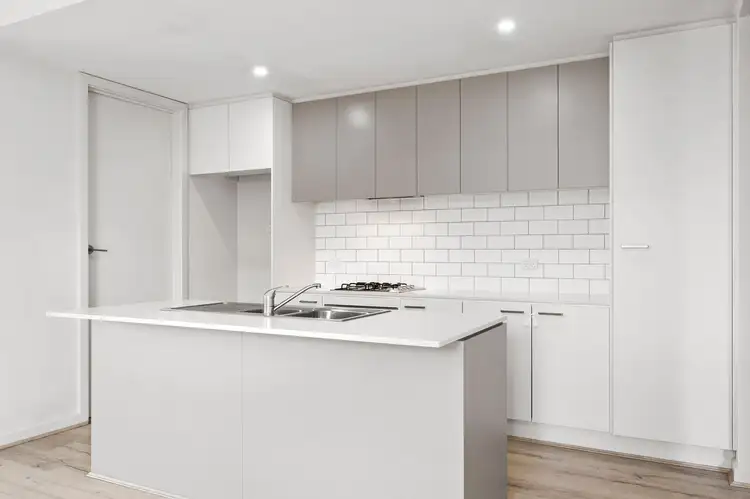 View more
View more
