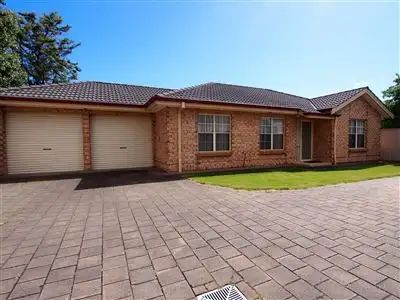“Great value! Make an offer.”
Ensure you make the effort and inspect this outstanding home, Circa 2002 set on an easy care allotment of 354m2. A court-yard style home located at the rear of a group of three freestanding homes, this home is extremely private and secure. The immediate location is walking distance to the local shopping centre being positioned at the corner of Balcombe Avenue and Findon Road, known as the " Findon shopping centre". Local variety shops are plenty, including a doctor on Woodville Road, a chemist and the bus taking into the City. Schools are nearby and from here it's an easy commute to either the City or the Beach.
The home has good appeal wide frontage, upon entry off the front porch and into the hallway with a separate lounge room that overlooks the front garden setting. The lounge room is comfortable in size and makes a lovely retreat area. The kitchen is well appointed with ample bench and cupboard space including a pantry cupboard. Appliances in the kitchen include, gas hot plates, under bench oven and overhead range-hood.
Adjoining the kitchen is the meals dining area and a second TV family room area which looks the rear patio via a glazed sliding door. This entire area has ceramic tiled flooring for ease of cleaning and hard wearing.
Three bedrooms and the main accommodating a king size bed, the main bathroom is a two way in design therefore acting as an ensuite bathroom to the main bedroom. The main bedroom has a walk in robe allowing ample storage and convenience.
Bedrooms two and three are centrally positioned to the main bathroom, bedroom two is able to accommodate a double bed and bedroom three a healthy king size single bed.
All bedrooms and the separate lounge room have modern newly laid carpet flooring that complements the smart neutral decor that continues throughout the entire home, 2.55 metre high ceilings are a nice touch offering additional space.
The main bathroom has a separate bath, a separate shower alcove with glass screen and door, a vanity unit and combine toilet, a second separate toilet is also available. Separate laundry with own external access door.
The home has ducted reverse cycle air-conditioning throughout all of the main rooms keeping the home climate controlled all year round. Security alarm system installed, security doors front and rear, dead locks to doors and window locks. Solar system with a forty four cent feed in tariff + the home has 5 rain water tanks, the largest rain water tank is plumbed into the instant gas hot water unit which is perfect for those who want extended long showers ( FREE WATER )
Out back with pitched roof patio that extends off the home, this area overlooks the back lawn and garden. The patio is perfect for family functions, BBQs and parties, or simply sitting outside getting some sun and fresh air. The patio is brick paved and weather proof being ideal for all seasons.
The home is pet friendly with a lovely rear lawn area, securely fenced and ideal for little ones to play or have a playground set up.
Double garage under the main roof with twin remote roller door entry + drive through access to the rear yard via a back roller door. Drive through access is ideal for any buyer with a pop top van, small boat + trailer.
Visitor parking with a visitor parking bay + double parking in front of the garage.

Air Conditioning
Property condition: Good
Property Type: House
House style: Conventional
Garaging / carparking: Double lock-up, Auto doors (Number of remotes: 2)
Construction: Brick veneer
Roof: Concrete and Tile
Insulation: Walls, Ceiling
Walls / Interior: Gyprock
Flooring: Carpet and Tiles
Window coverings: Drapes, Blinds
Electrical: TV aerial
Property Features: Safety switch, Smoke alarms
Chattels remaining: Blinds, Drapes, Fixed floor coverings, Light fittings, Stove, TV aerial, Curtains
Kitchen: Modern, Open plan, Separate cooktop, Separate oven, Rangehood, Extractor fan, Breakfast bar, Gas reticulated, Pantry and Finished in (Laminate)
Living area: Separate living
Main bedroom: Double and Walk-in-robe
Bedroom 2: Double
Bedroom 3: Single
Main bathroom: Bath, Separate shower, Exhaust fan
Laundry: Separate
Views: Urban
Aspect: South
Outdoor living: Entertainment area (Covered, Paved), BBQ area
Fencing: Fully fenced
Land contour: Flat
Grounds: Tidy
Sewerage: Mains
Locality: Close to shops, Close to schools, Close to transport
Legal details








 View more
View more View more
View more View more
View more View more
View more
