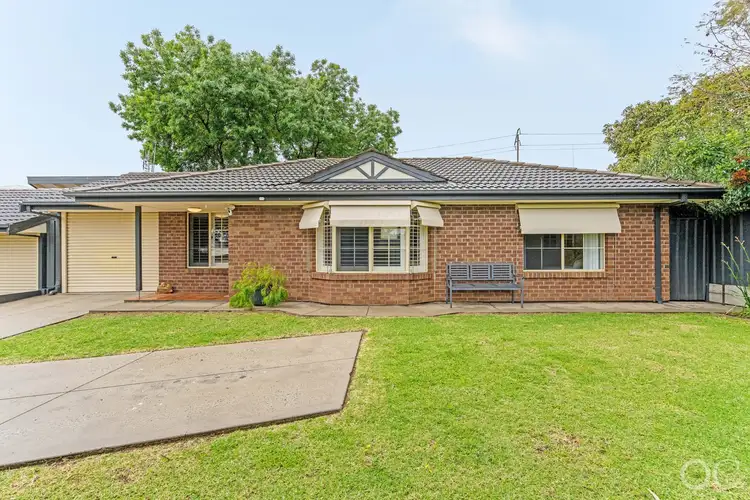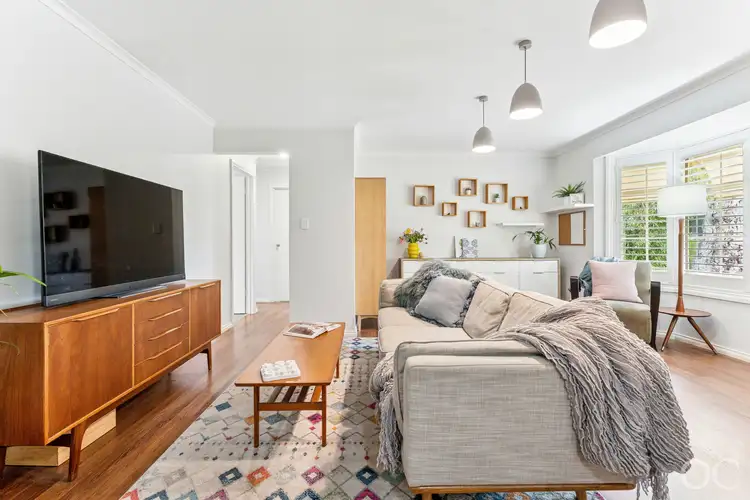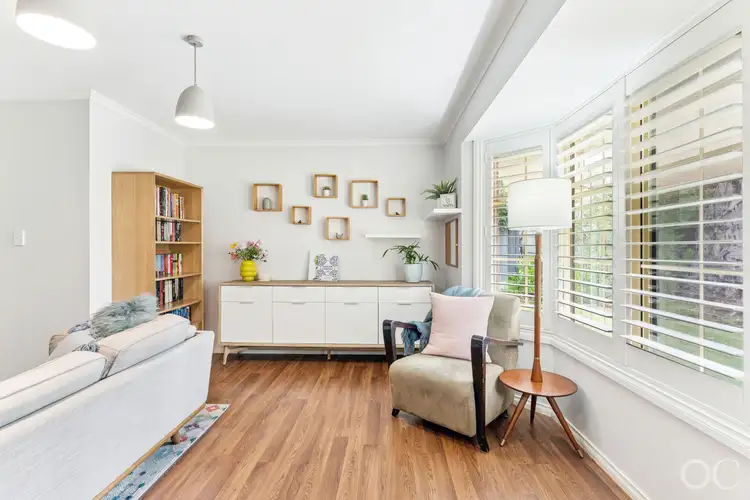Offers Close Wed, 15 Oct - 4pm
Stepping back from the street to carve out its own gum-studded world at the rear of a group of just three owner-occupied dwellings, this stylishly renovated and freestanding homette hits the sweetest spot for downsizers, professionals and single-child families alike.
With that prized rear position comes three off-street car parks (one covered), a deceptively large rear garden and a colonial-style home with generous living zones, two nicely-sized bedrooms, creature comforts and not a blemish in sight. The search is over.
Open the door to:
⁃ A standalone homette presented to perfection and perfectly placed at the rear of a beautifully maintained group
⁃ A rare sense of city escape thanks to its gum-laden pocket of its highly sought-after suburb
⁃ A spacious main living zone that wraps into a designated dining space and semi open-plan kitchen
⁃ A separate laundry and dishwasher
⁃ An updated bathroom with shower and tub
⁃ Fully renovated with striking timber-look floors, light-dappling plantation shutters
⁃ The year round comfort of split a/c
⁃ Two nicely sized bedrooms, both with de-cluttering built-in robes
⁃ The peace of mind that comes with app-controlled security cameras and Crimsafe screens
⁃ A private, spacious rear garden setting with lawned area and low-maintenance plantings
⁃ Your very own lock-up carport with remote entry
Close the door on:
⁃ Wasted weekends on high-maintenance gardens – a private lawn and simple plantings give you green without the grind
⁃ Clutter wars – built-in robes and a separate laundry keep the essentials tucked neatly away
⁃ Feeling hemmed in – a rear position under the gums grants you rare breathing space in the suburbs
⁃ Settling for "almost right" – this one nails the balance between independence, community, and lifestyle
⁃ Endless DIY projects - the updates are done, the finishes polished, the hard work behind you
⁃ Playing parking Tetris - three car spaces (including your own lock-up) end the shuffle
Here, the hills and city find common ground, just a pause from the freshly minted Morialta Secondary College, Romeo's Foodland, hiking trails, public transport, Rostrevor College and more. A true suburban escape, without the disconnection, less than 20 minutes from the CBD.
CT Reference -5399/173
Council - Campbelltown
Year Built - 1994
Total Build area - 96m² approx.
Zoning – GN - General Neighbourhood
All information or material provided has been obtained from third party sources and, as such, we cannot guarantee that the information or material is accurate. Ouwens Casserly Real Estate Pty Ltd accepts no liability for any errors or omissions (including, but not limited to, a property's floor plans and land size, building condition or age). Interested potential purchasers should make their own enquiries and obtain their own professional advice. Ouwens Casserly Real Estate Pty Ltd partners with third party providers including Realestate.com.au (REA) and Before You Buy Australia Pty Ltd (BYB). If you elect to use the BYB website and service, you are dealing directly with BYB. Ouwens Casserly Real Estate Pty Ltd does not receive any financial benefit from BYB in respect of the service provided. Ouwens Casserly Real Estate Pty Ltd accepts no liability for any errors or omissions in respect of the service provided by BYB. Interested potential purchasers should make their own enquiries as they see fit.
RLA 275403








 View more
View more View more
View more View more
View more View more
View more
