$902,000
2 Bed • 2 Bath • 3 Car
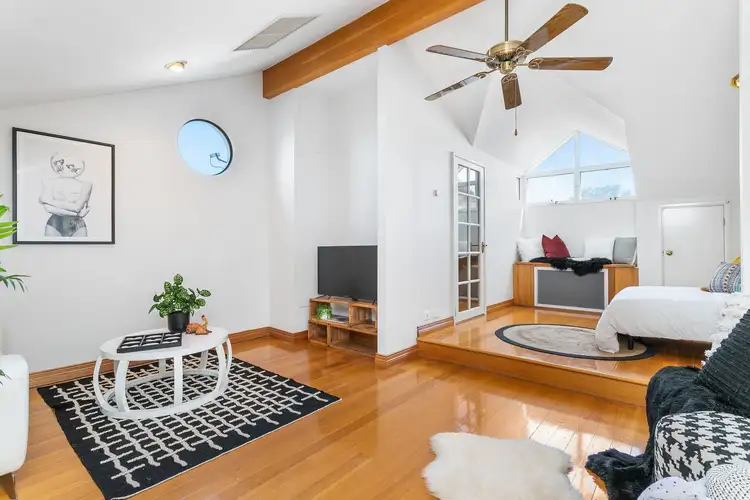
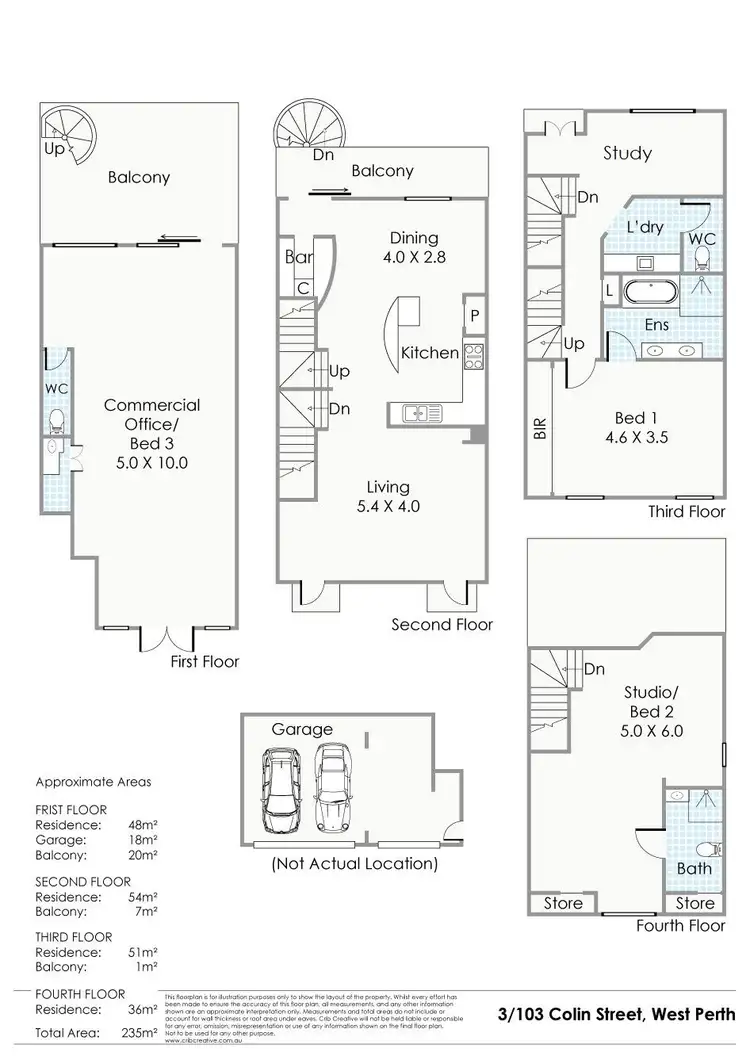
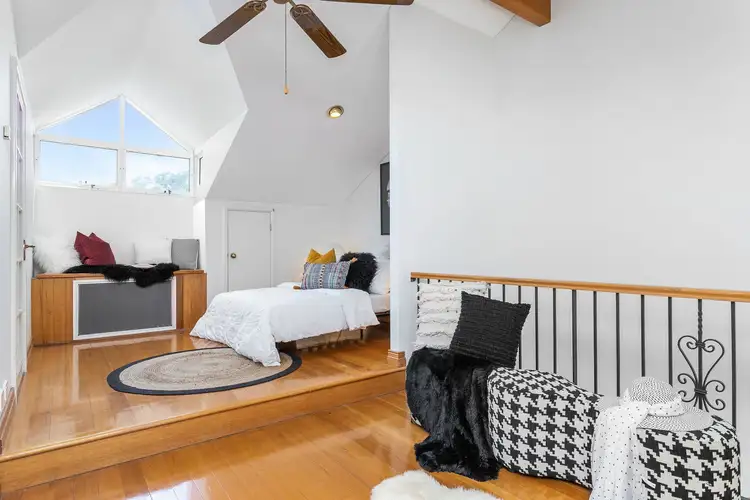
+25
Sold
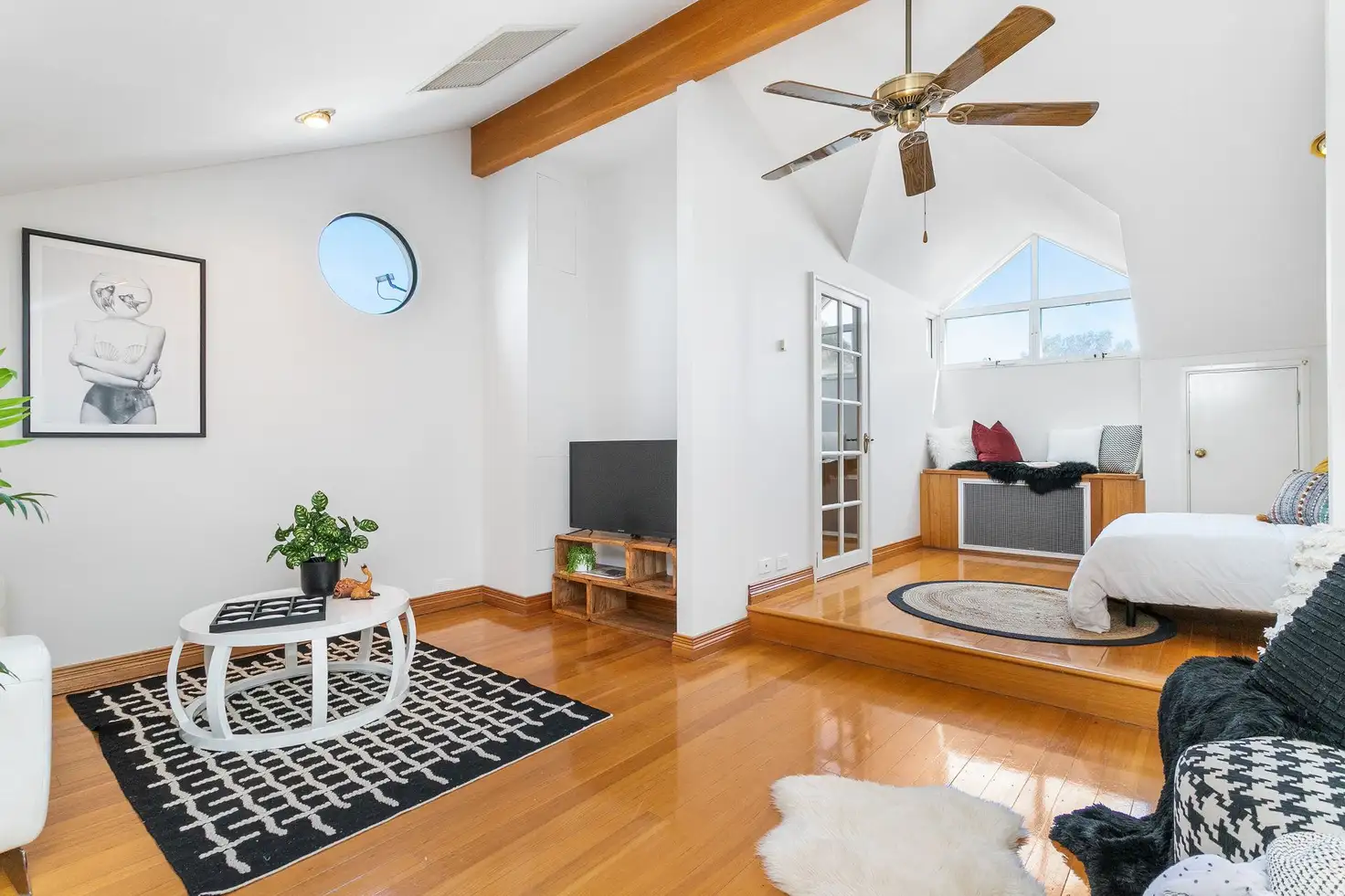


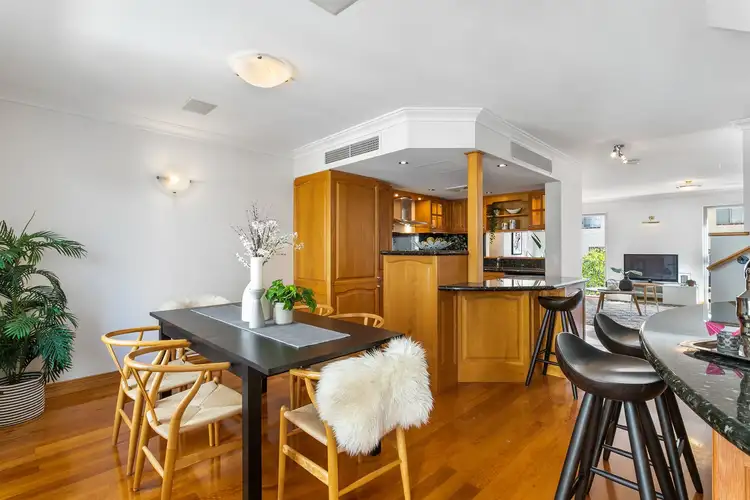
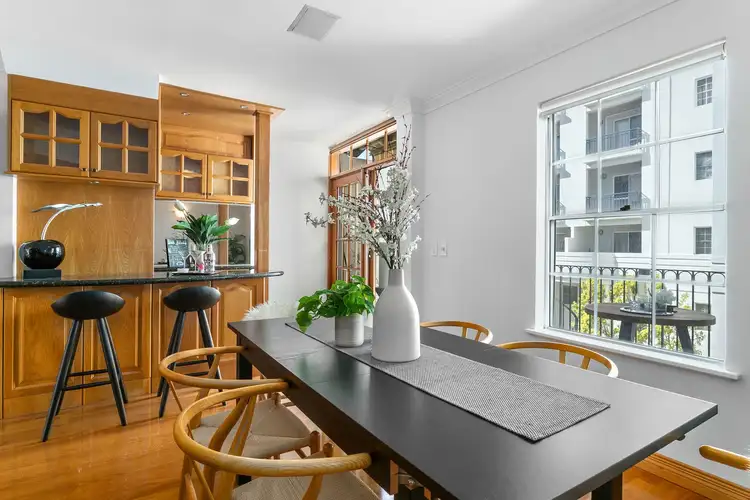
+23
Sold
3/103 Colin Street, West Perth WA 6005
Copy address
$902,000
- 2Bed
- 2Bath
- 3 Car
Townhouse Sold on Fri 21 Jan, 2022
What's around Colin Street
Townhouse description
“SOLD”
Property features
Other features
Pet FriendlyInteractive media & resources
What's around Colin Street
 View more
View more View more
View more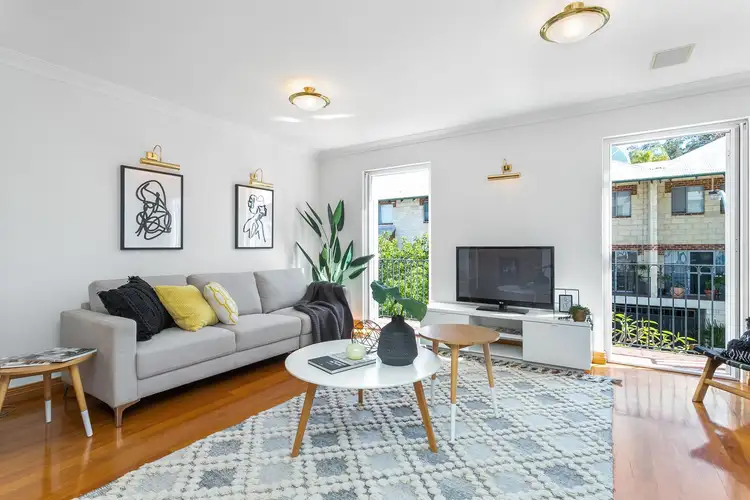 View more
View more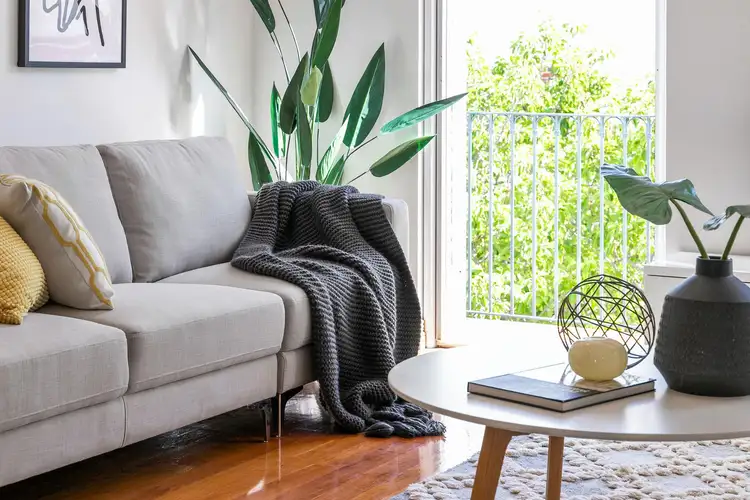 View more
View moreContact the real estate agent

Emily Garden
Haiven Property - Central
0Not yet rated
Send an enquiry
This property has been sold
But you can still contact the agent3/103 Colin Street, West Perth WA 6005
Nearby schools in and around West Perth, WA
Top reviews by locals of West Perth, WA 6005
Discover what it's like to live in West Perth before you inspect or move.
Discussions in West Perth, WA
Wondering what the latest hot topics are in West Perth, Western Australia?
Similar Townhouses for sale in West Perth, WA 6005
Properties for sale in nearby suburbs
Report Listing
