$810,000
4 Bed • 2 Bath • 2 Car • 353m²
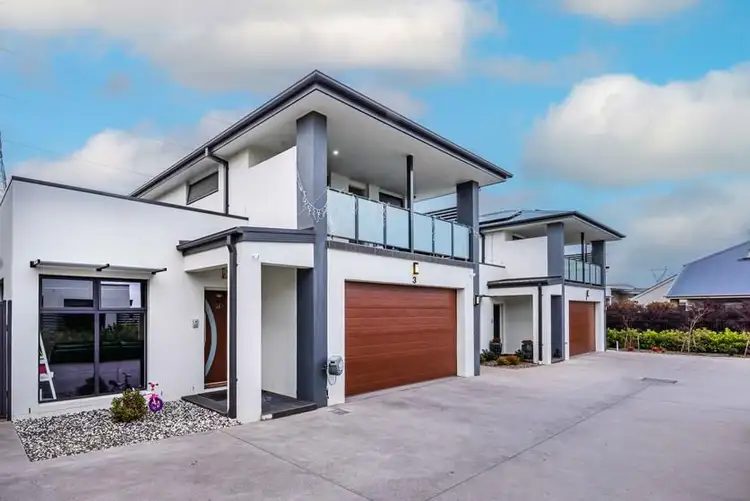
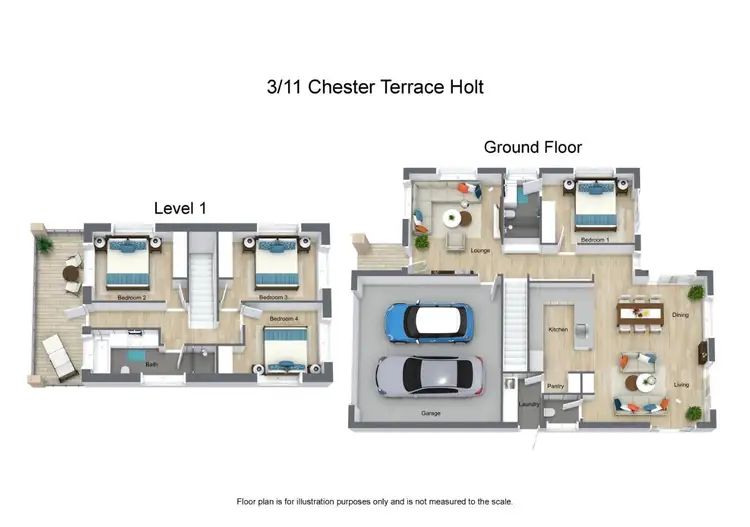

+22
Sold




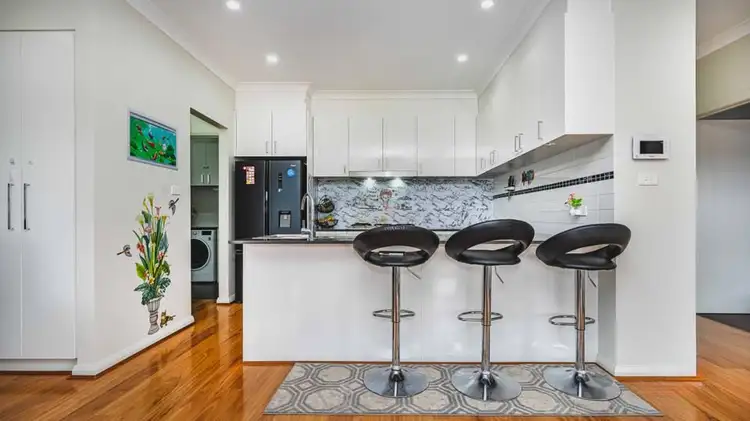
+20
Sold
3/11 Chester Close, Holt ACT 2615
Copy address
$810,000
- 4Bed
- 2Bath
- 2 Car
- 353m²
Townhouse Sold on Wed 19 Jun, 2024
What's around Chester Close
Townhouse description
“Scenic views over Burns Golf Couse Belconnen”
Property features
Building details
Area: 98m²
Energy Rating: 5
Land details
Area: 353m²
Interactive media & resources
What's around Chester Close
 View more
View more View more
View more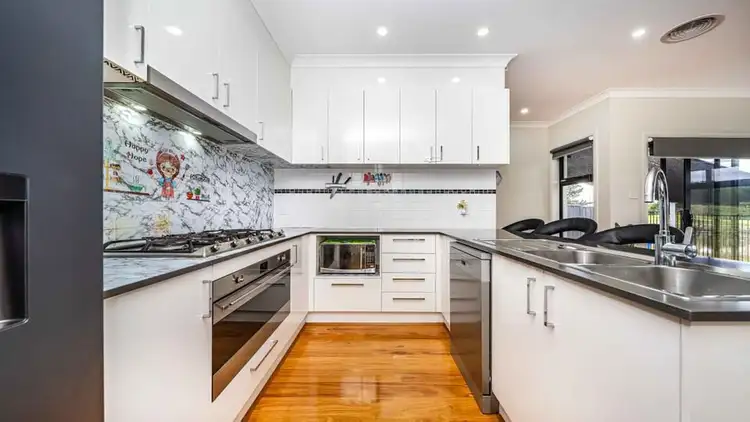 View more
View more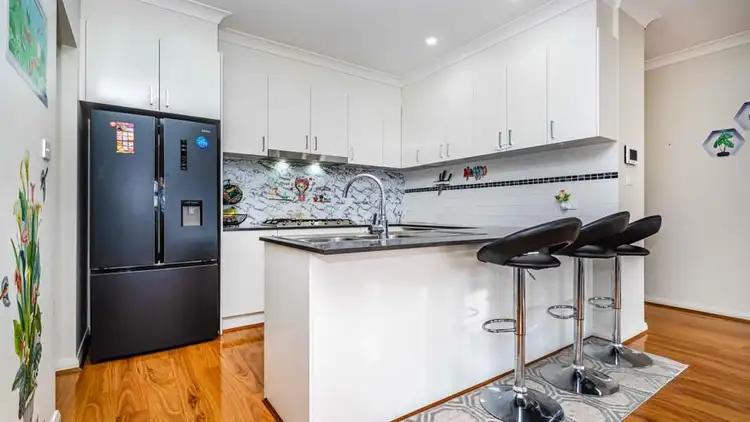 View more
View moreContact the real estate agent

Sonali Sharma
Town Residential Belconnen
5(1 Reviews)
Send an enquiry
This property has been sold
But you can still contact the agent3/11 Chester Close, Holt ACT 2615
Nearby schools in and around Holt, ACT
Top reviews by locals of Holt, ACT 2615
Discover what it's like to live in Holt before you inspect or move.
Discussions in Holt, ACT
Wondering what the latest hot topics are in Holt, Australian Capital Territory?
Similar Townhouses for sale in Holt, ACT 2615
Properties for sale in nearby suburbs
Report Listing
