Travis Denham & Chanelle Zadey are excited to present to the market, 3/11 Hillview Crescent, South Brighton.
Positioned within the highly sought-after suburb of South brighton is this beautifully presented three bedroom home. With genuine street presence, offering a spacious and versatile floorplan along with a generous open plan area that leads onto a delightful outdoor entertaining space; this home is perfect for the first home buyers, growing families or astute investors and will not be on the market for long.
From the moment you step into this home, you will notice instantly how beautiful, bright and well-maintained this property is. Also, for the benefit of the new owner, the home is equipped with solar panels for energy efficiency.
As you step through the front door, you are greeted with a charming entry-hall. The first room to the left, we find the master bedroom which is complimented by a beautiful bay window and features a ceiling fan, built- in robe and access to the two-way bathroom.
The main bathroom is certainly spacious and is complete with a bath, walk-in shower and vanity, along with a separate toilet; much to the delight of the growing family.
The floorplan is exceptionally functional as bedroom 2 & 3 are also in close proximity to the bathroom. The bedrooms are well-sized and are also fitted with ceiling fans for optimum air circulation.
Continuing through the home, we reach the open plan kitchen, family & dining area which is the perfect place to entertain family & friends; providing access to the outdoor entertaining area through sliding doors. The kitchen is fresh and bright, featuring modern white cabinetry and a white-tile backsplash, quality appliances including a Billini Oven and gas cooktop. There is ample cupboard and storage space as well as quality benchtops providing plenty of room for food preparation; the cooking enthusiast will thrive in this kitchen.
The dining area will comfortably seat the entire family for a delicious meal and the living area is the ideal space to relax at the end of a busy day.
For added convenience, the home is fitted with ducted reverse cycle heating & cooling for year-round comfort.
If you aren't already impressed by the beauty of the interior of this home, let's take a step outside. The outdoor entertaining space is positioned under a sun-shade and is the perfect place to host family and friends and enjoy a summer BBQ. The gardens are low maintenance which is ideal for the busy professional and there is a small garden shed for safe storage of tools.
The front of the home presents beautifully and offers a single garage for safe, off-street parking as well as additional driveway space.
In terms of location, this has to be one of the best in Southern Adelaide. The home is only a stone's throw away from Seacliff Beach, Seacliff Hotel, Westfield Marion, Seacliff Primary School, Seaview High School and Marion Domain Medical Centre - not to mention a few minutes to the esplanade for a quick run or dip in the ocean, and you can utilise so many parks and reserves nearby with the kids and pets. For those needing easy transport into the Adelaide CBD - the train is less than 1km away; it really doesn't get much better than this.
Disclaimer: All floorplans, photos and text are for illustration purposes only and are not intended to be part of any contract. All measurements are approximate and details intended to be relied upon should be independently verified.

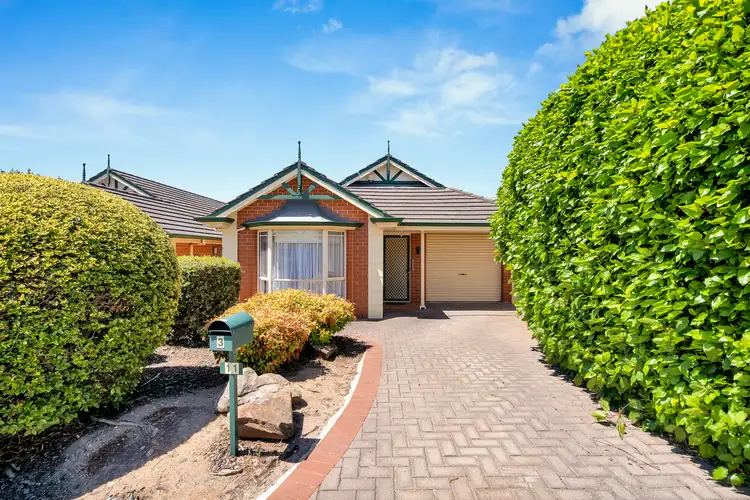
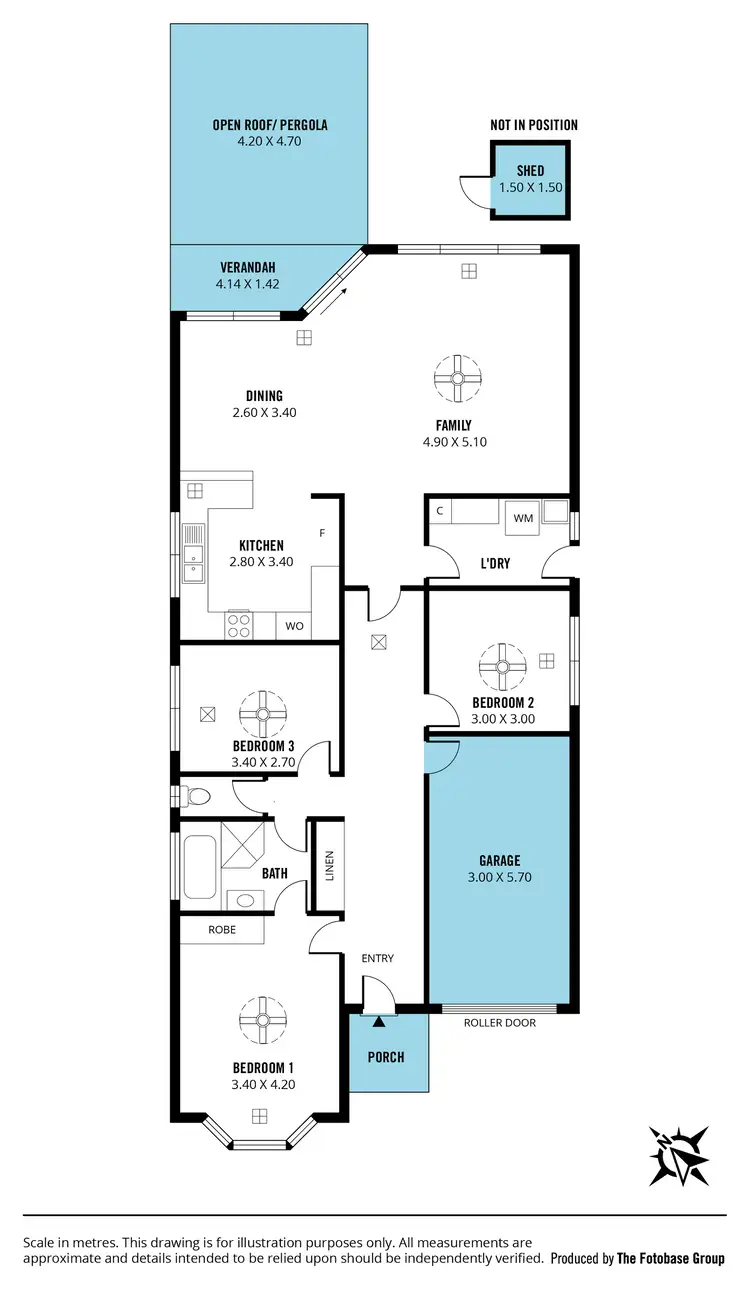
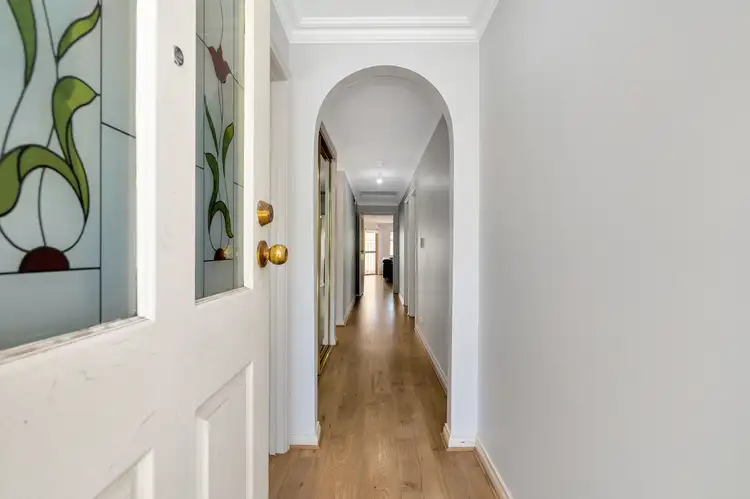
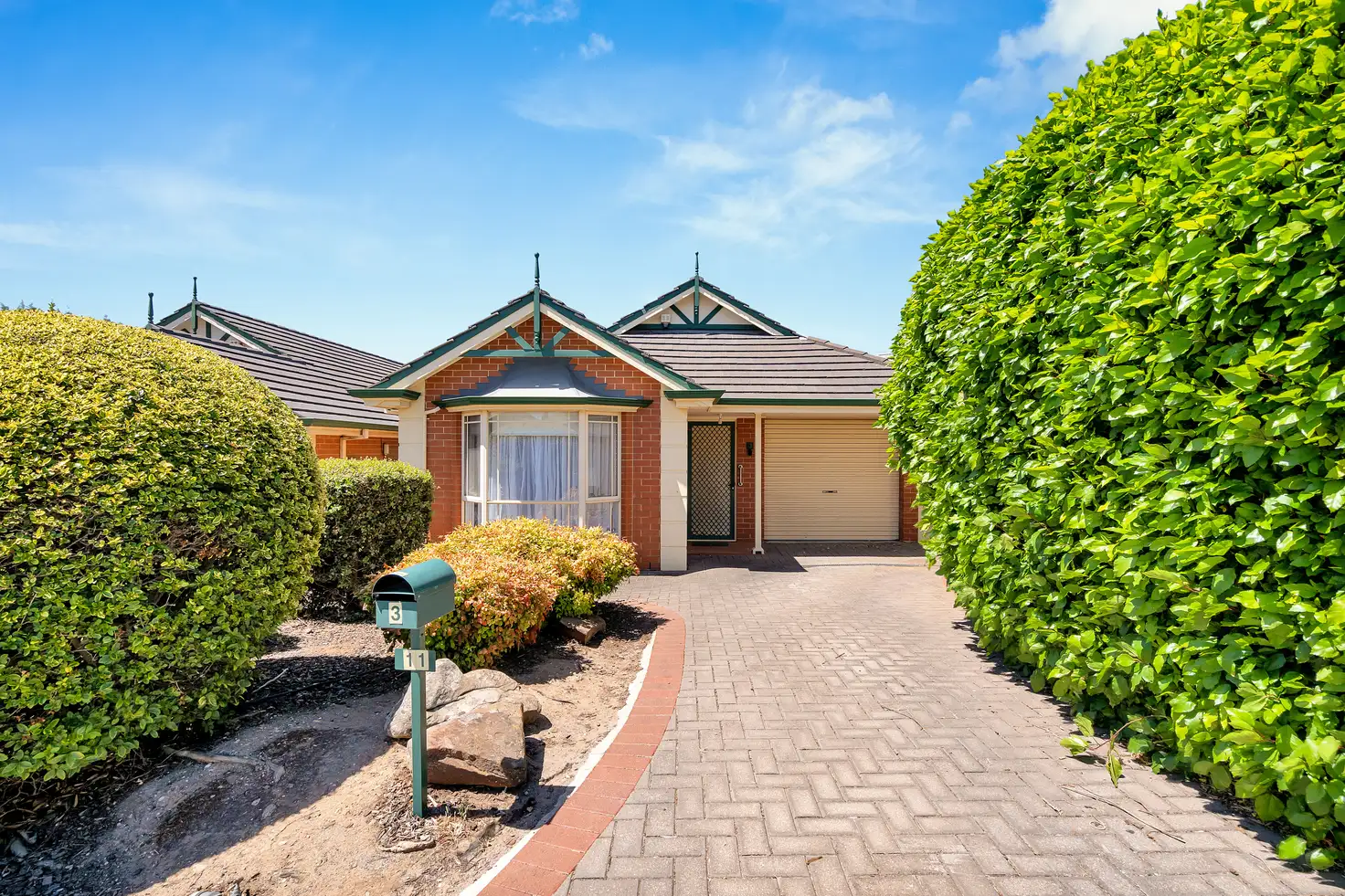


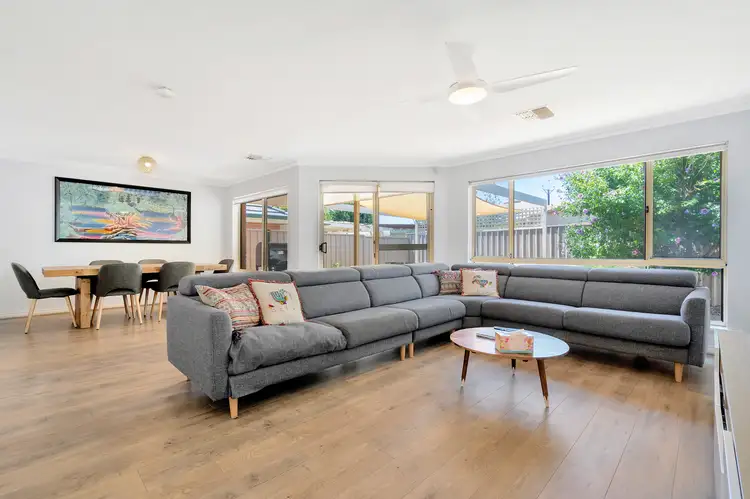
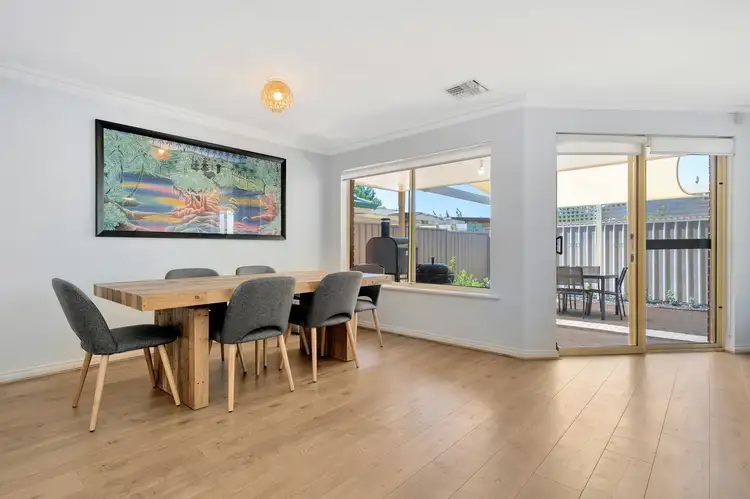
 View more
View more View more
View more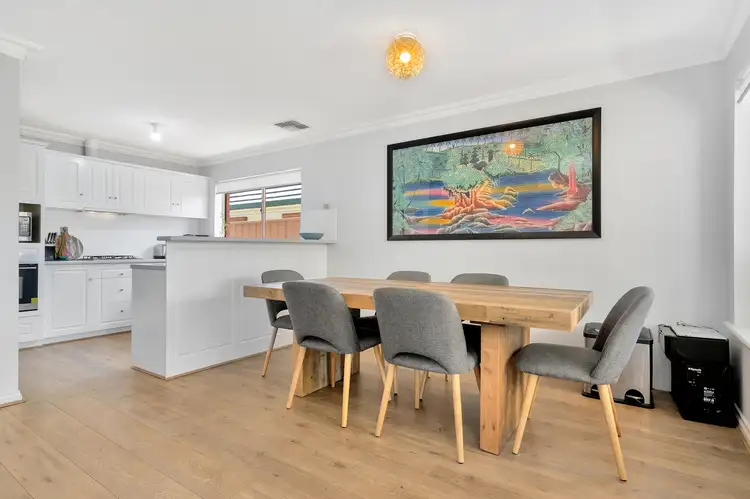 View more
View more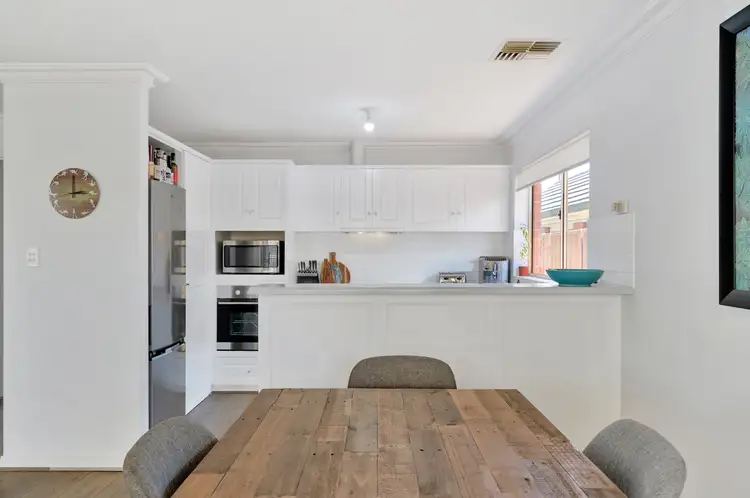 View more
View more


