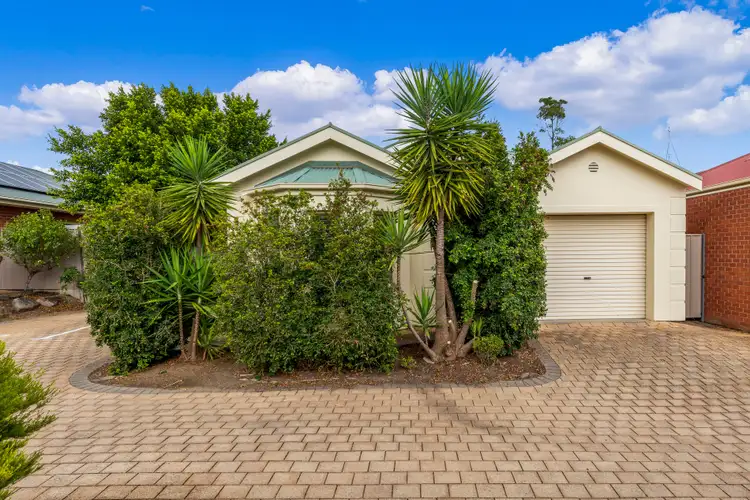Quietly located at the rear of peaceful community group, this stylish, year 2000 constructed, courtyard home boasts spacious, bright and contemporary living areas across a vibrant 3 bedroom design, all set on a leafy, low maintenance allotment where privacy and security are paramount.
Enjoy open plan living with a generous living/dining room offering a leafy outlook to mature gardens. A generous bay window and wall of windows allow natural light to gently infuse. A stylish and spacious kitchen overlooks, featuring subway tiled splashback's, crisp white cabinetry, stone look laminate bench tops, wide breakfast bar, induction cooktop, built-in microwave, integrated dishwasher, jet black double sink and wide breakfast bar.
The home offers 3 bedrooms, all of good double sized proportion. The master bedroom offers a large bay window with plantation shutters, a generous walk in robe and direct access to a 3 way bathroom with open vanity. Bedrooms 2 and 3 both of double size and both offer bright wide windows.
Entertain outdoors on a paved patio set amongst mature lawns and gardens and with a shade sail over. A single garage with auto roller door will accommodates the family car plus there is a 2nd dedicated car park adjacent. 2 rainwater tanks and a garden shed complete the outdoors.
This Peaceful, private, lush and leafy street consists of owner occupiers and quiet neighbours! This one's got a modern appeal and is bound to attract a lot of attention.
Briefly:
* Spacious 3 bedroom home at the rear of a peaceful community group
* Private and secure grounds with mature gardens and lawn
* Open plan living/dining with bay window, split system air-conditioner and kitchen overlooking
* Leafy outlook and abundant natural light to the living/dining room
* Stylish kitchen offering subway tiled splashback's, crisp white cabinetry, stone look laminate bench tops, wide breakfast bar, induction cooktop, built-in microwave, integrated dishwasher, jet black double sink and wide breakfast bar
* Plenty of storage in the kitchen area
* 3 bedrooms, all of double size (bedroom 2 has storage unit attached to wall )
* Master bedroom with large bay window with plantation shutters, a generous walk in robe and direct bathroom access
* Bedrooms 2 & 3 with bright wide windows
* 3 way bathroom with open vanity
* Walk-through laundry with exterior access door
* Oversize single garage with auto roller door
* Paved patio overlooking established gardens with shade sail over
* 2 rainwater tanks
* Garden shed
* Quantum, heat pump, hot water service relatively new system which saves plenty on electricity bills
* 2.7 m ceilings
Perfectly located in the heart of Paradise within easy reach of schools, shops and recreational reserves. Paradise Primary School is just down the road, along with Charles Campbell College, St Francis of Assissi School, St Ignatius College, Thorndon Park Primary and East Marden Primary School, all in the local area. Aldi Centro Newton Shopping Centre (Target, Foodland and Tony & Marks) is local and easily accessed on foot. Thorndon Park Reserve is just around the corner and the River Torrens Linear Park is nearby, both great places for your daily exercise and recreation.
Be sure to inspect at your earliest convenience.
Ray White Norwood are working directly with the current government requirements associated with open inspections, Auctions and preventive measures for the health and safetyof its clients and buyers entering any one of our properties. Please note that restrictions on numbers attending any one home are in place and social distancing will be required.
We strongly recommend that if you have recently returned from travel interstateor overseas or are feeling unwell at this time, please contact the listing agent to discuss alternative ways to view or bid at any upcoming auctions and/ or appointments.
Property Details:
Council |Campbelltown
Zone |R - Residential - Suburban
Land | 272sqm(Approx.)
House |132sqm (Approx.)
Built |2000
Council Rates | TBC
Water | TBC
ESL | TBC








 View more
View more View more
View more View more
View more View more
View more
