Welcomed to the market is the final townhouse available to purchase in the stunning "York" complex in Campbell. This stunning boutique townhouse complex of only three, sited within one of Canberra's most premium suburbs. A benchmark in townhouse living, showcasing high-end designer inclusions and luxurious interiors. Outstandingly positioned within metres to the local Campbell Shops, an unparalleled location.
Number 3 is very different from Number 2 that was recently sold by VERV Property. Number 3 is a stunning corner facing townhouse offering three bedrooms, three-bathrooms, four-car underground garaging and even comes with your own private lift servicing all three levels. The unique corner positions means larger front courtyard, larger block of land with ample side access, larger side internal courtyard with access onto the block, larger backyard, additional side windows (allowing for more natural light), amazing kitchen window splash back and larger living areas.
Upon entry you are greeted with a gorgeously appointed open living area finished with timber flooring and high ceilings throughout. The modern designer kitchen offers large island bench with waterfall edges, undermount sink, stone benchtops, tiled splashback, fully integrated dishwasher and quality stainless steel appliances. Entertaining was carefully considered in the design of this townhouse with three separate outdoor living areas available to entertain friends and family.
Generously built over 245m2 under roofline this townhouse offers an outstanding floorplan with two master bedrooms both with walk-in-robe and ensuites, one positioned on the ground floor and the other on the upper level. The designer bathrooms are superbly finished with floor to ceiling tiles, custom wall-hung vanity units, stone benchtops and quality tapware. Additionally, three separate living areas will ensure comfortability and liveability with those residing in the residence. Remarkably the property also comes with four car garaging this include underground two side by side car spaces through the complex gate and your own private double-tandem garage with loads of storage, every aspect has been considered.
This premium position is also undeniable, within metres walk to the local Campbell shops, Campbell 5 Precinct and a short drive to Canberra City with a plentiful of restaurants, bars and retail stores all within your fingertips, an ideal location that will offers its new owners convenience and peace of mind. Perhaps a short walk to the shores of Lake Burley Griffin on Sunday or enjoy a pleasurably stroll up Mount Pleasant Nature Reserve, a premium lifestyle afforded by choosing to one of Canberra's most desirable suburbs, home.
Features Include:
- Final Townhouse remaining
- Gorgeous corner position
- Generous parcel of land
- Boutique complex of only three (one already sold)
- Stunning tri-level design
- Private elevator servicing all three levels
- Double glazed windows
- Built over 247m2 under roofline
- Three bedrooms (two master bedrooms)
- Three bathrooms (2 x ensuite & main bathroom)
- Underground four car garage with ample storage options
- Three separate living spaces (family room, dining room, rumpus room)
- Three enclosed outdoor entertaining areas (front courtyard, internal courtyard, backyard)
- Master bedroom downstairs with walk-in robe and designer ensuite finished with wall-hung double vanity, stone benchtop, frameless shower and floor to ceiling tiles
- Master bedroom upstairs with walk-in robe and ensuite
- Designer bathrooms finished with floor to ceilings tiles, custom wall-hung vanity and quality tapware throughout, main bathroom with bathtub
- Gorgeous kitchen with large island benchtop, undermount sink, stone benchtops, soft close drawers, fully integrated dishwasher, quality stainless-steel appliances and window splashback.
- Enclosed front courtyard with lockable gate
- Internal courtyard atrium perfect for natural light
- Rumpus room with access to covered outdoor balcony
- Enclosed grass backyard perfect for kids or family pet
- Ducted heating and cooling throughout
- Quality timber floors throughout
- High ceilings throughout
- Outstanding location only 220metres to Campbell Shops
- Campbell shops offering local IGA and café
- Close to schools, shops and public transport
Living: 181.48m2 approx.
Basement: 70.7m2 approx.
Front Courtyard: 15.4m2 approx.
Side Courtyard: 16.3m2 approx.
Rear Balcony: 10.3m2 approx.
Body Corporate: $7,952.48 per annum approx.
Rates: $4,156.93 per annum approx.
Land Tax: $5,947.10 per annum approx. (only paid if rented out)
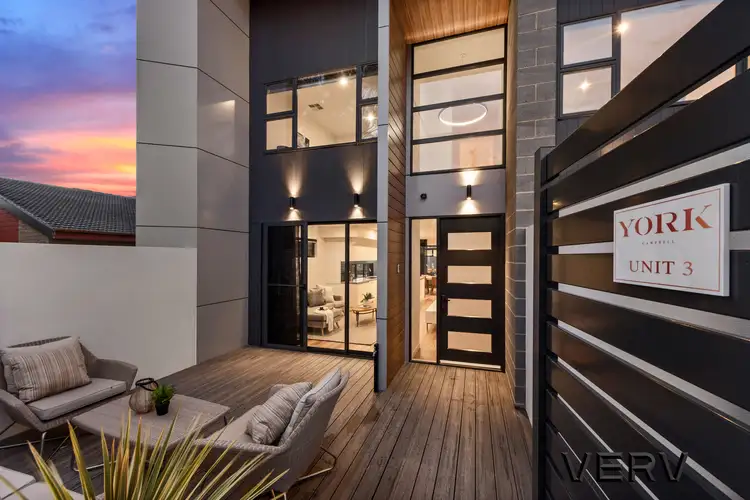
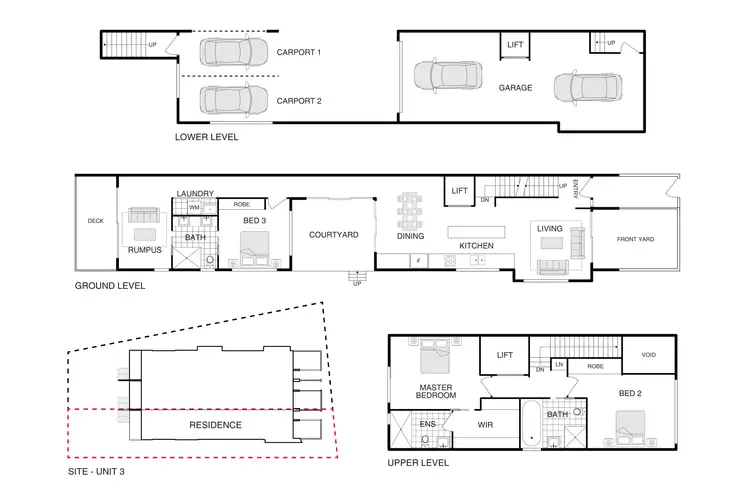
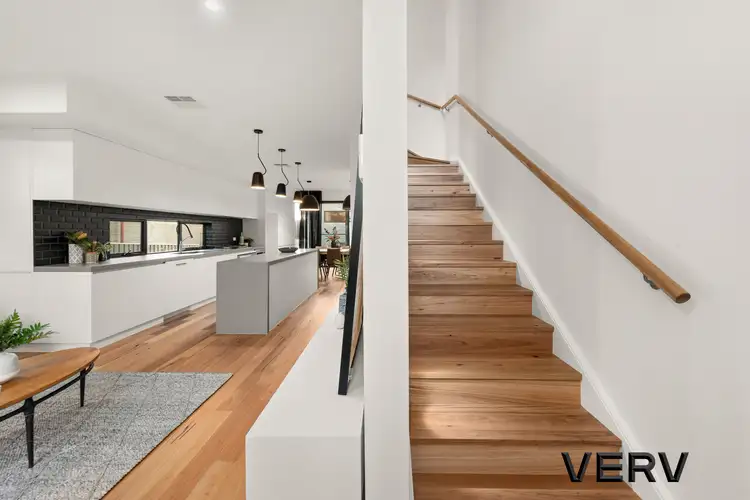
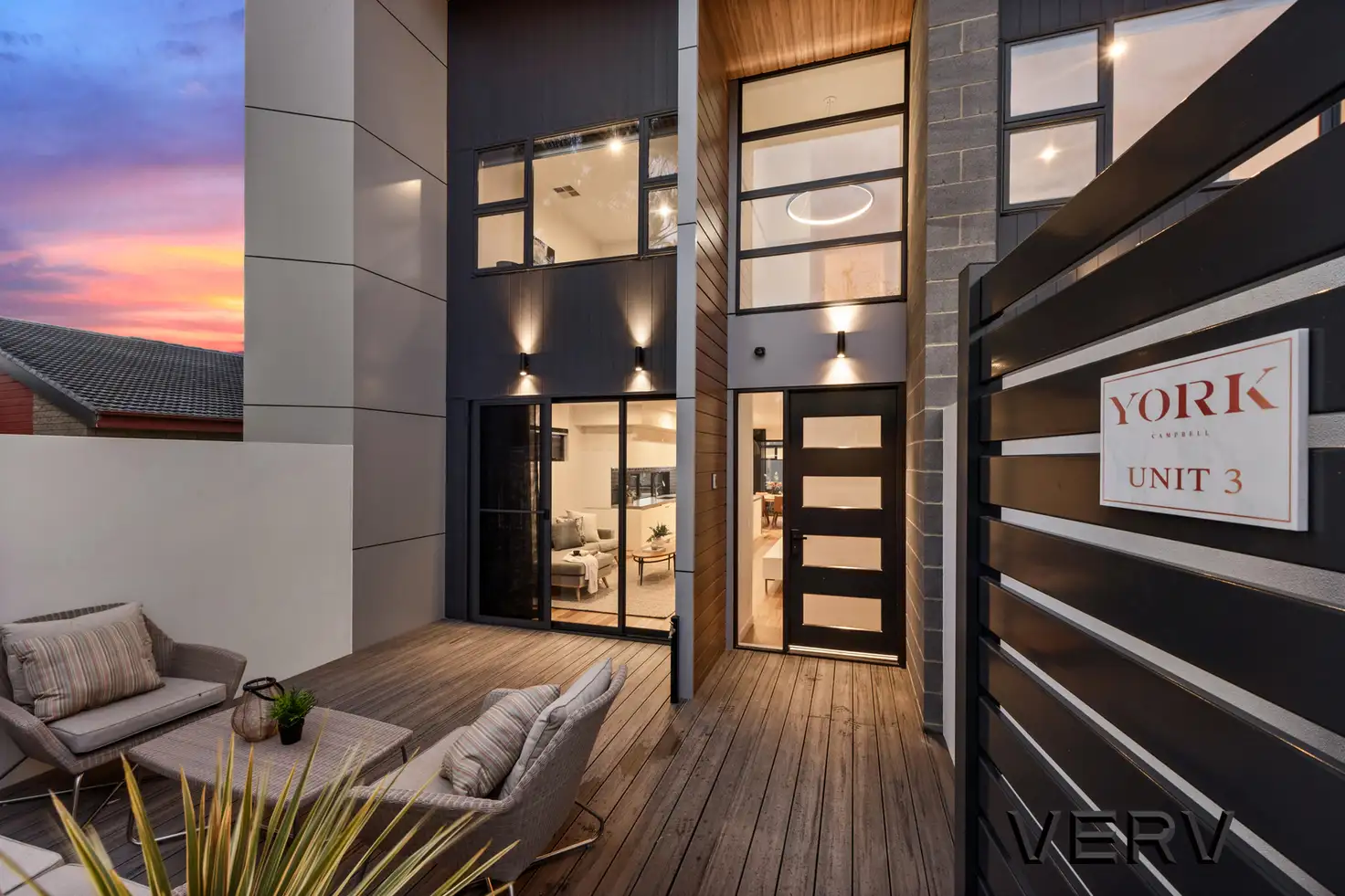



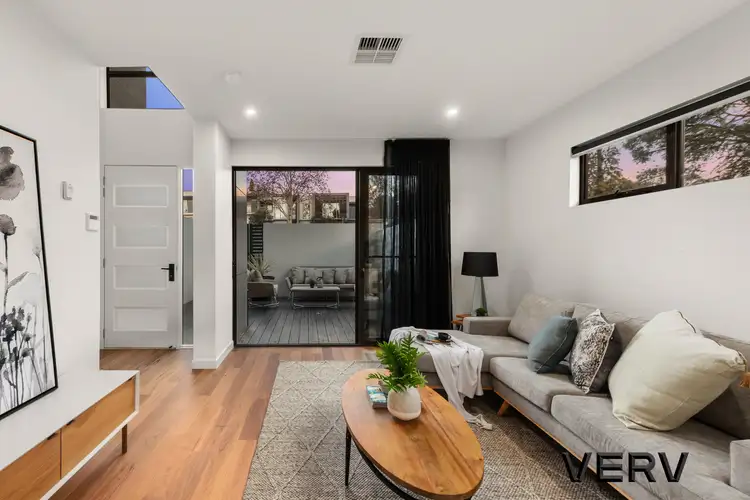
 View more
View more View more
View more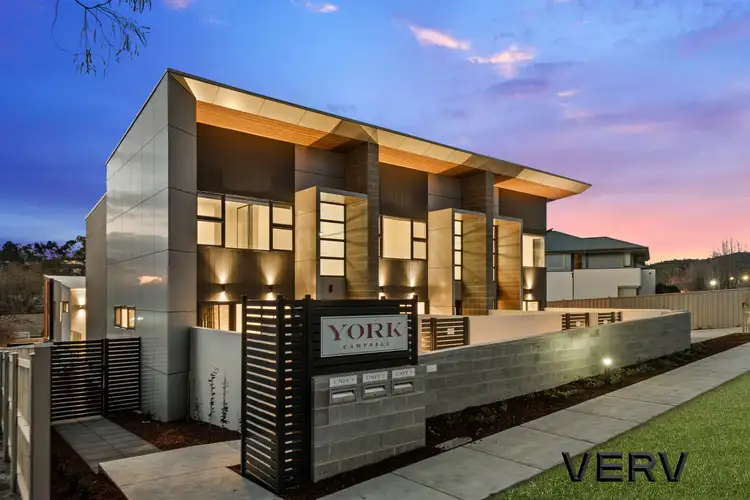 View more
View more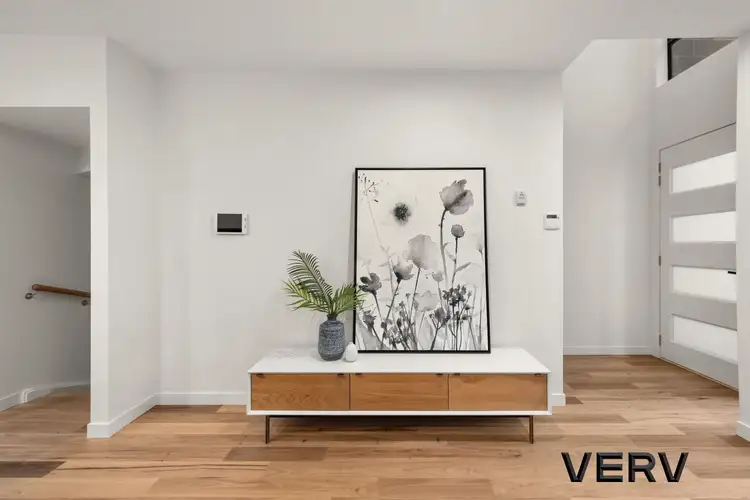 View more
View more
