$750,000
4 Bed • 2 Bath • 2 Car • 713m²
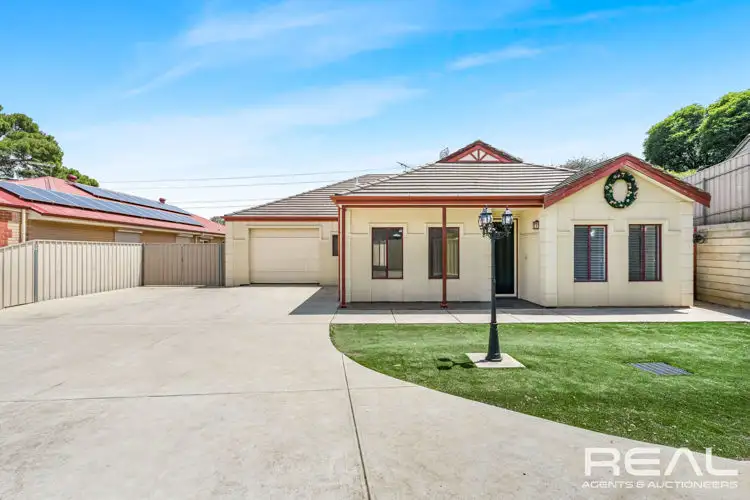
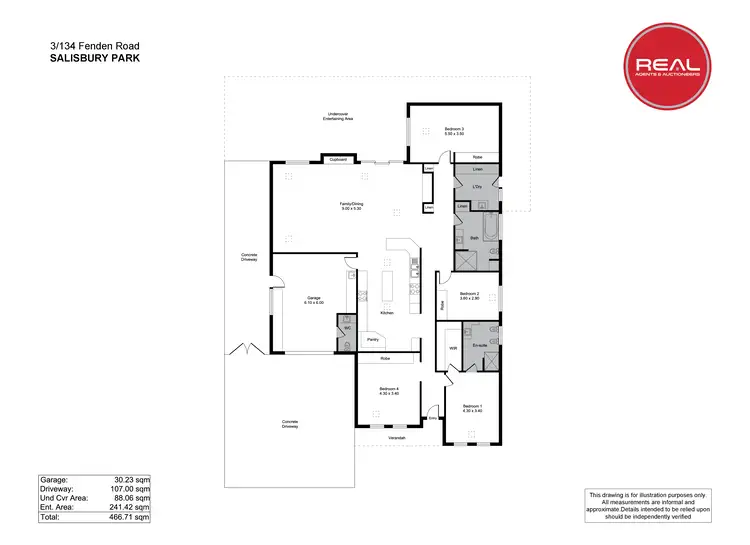
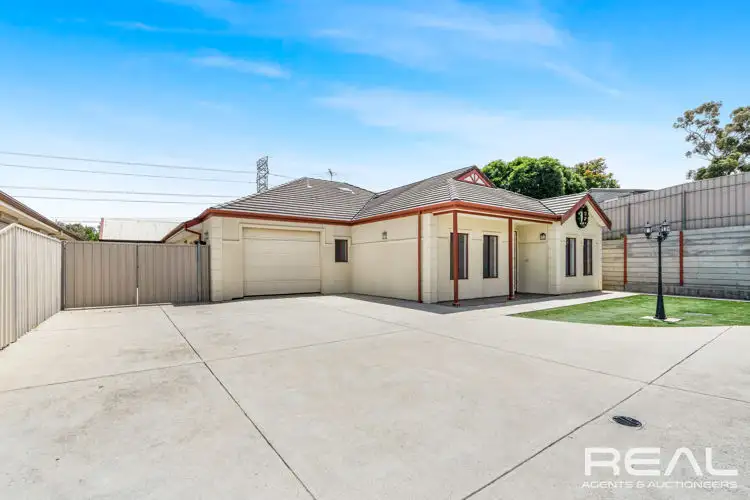
+28
Sold
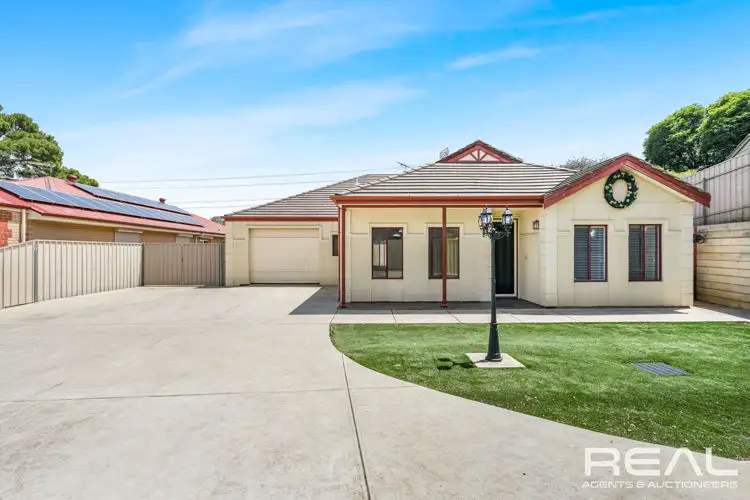


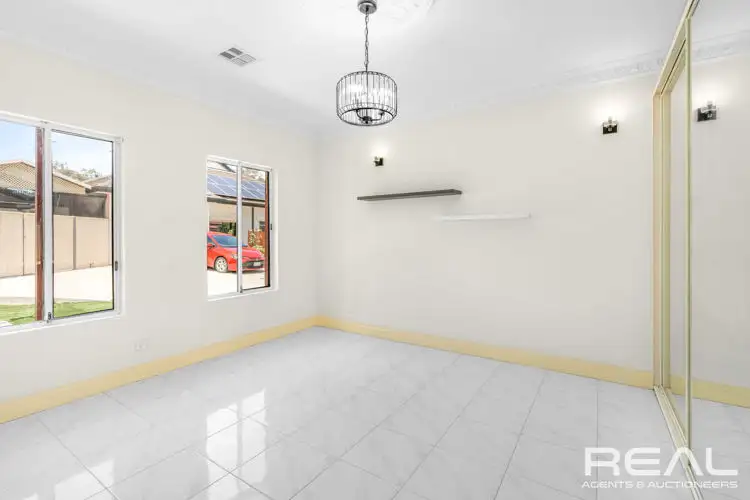
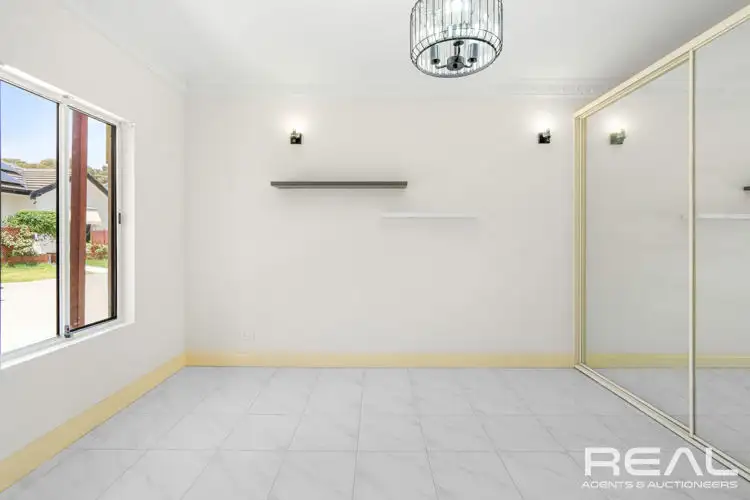
+26
Sold
3/134 Fenden Road, Salisbury Park SA 5109
Copy address
$750,000
- 4Bed
- 2Bath
- 2 Car
- 713m²
House Sold on Fri 13 Dec, 2024
What's around Fenden Road
House description
“4 bedrooms, 2 bathrooms, overlooking Carisbrooke Reserve”
Building details
Area: 466m²
Land details
Area: 713m²
Property video
Can't inspect the property in person? See what's inside in the video tour.
Interactive media & resources
What's around Fenden Road
 View more
View more View more
View more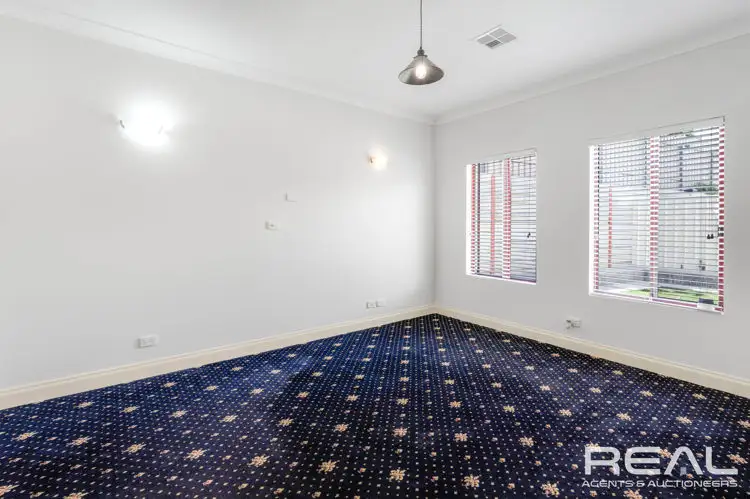 View more
View more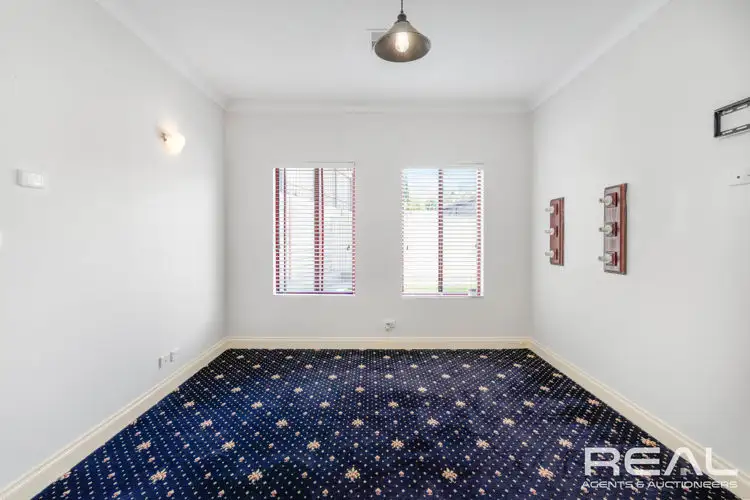 View more
View moreContact the real estate agent

Andy White
REAL Agents & Auctioneers
5(2 Reviews)
Send an enquiry
This property has been sold
But you can still contact the agent3/134 Fenden Road, Salisbury Park SA 5109
Nearby schools in and around Salisbury Park, SA
Top reviews by locals of Salisbury Park, SA 5109
Discover what it's like to live in Salisbury Park before you inspect or move.
Discussions in Salisbury Park, SA
Wondering what the latest hot topics are in Salisbury Park, South Australia?
Similar Houses for sale in Salisbury Park, SA 5109
Properties for sale in nearby suburbs
Report Listing
