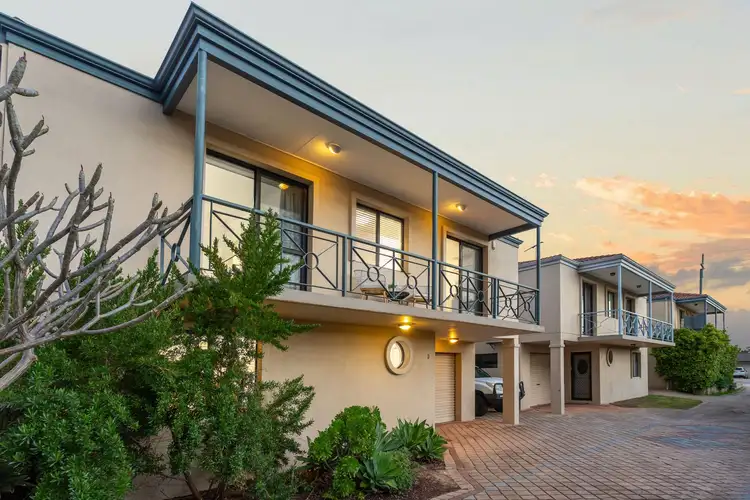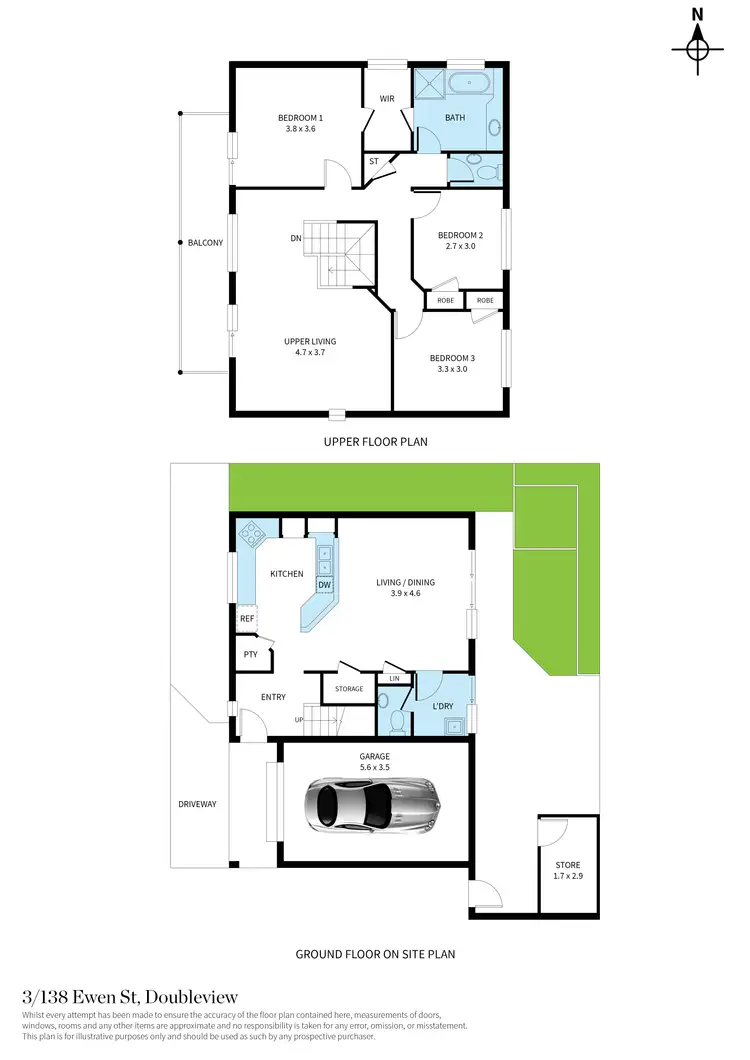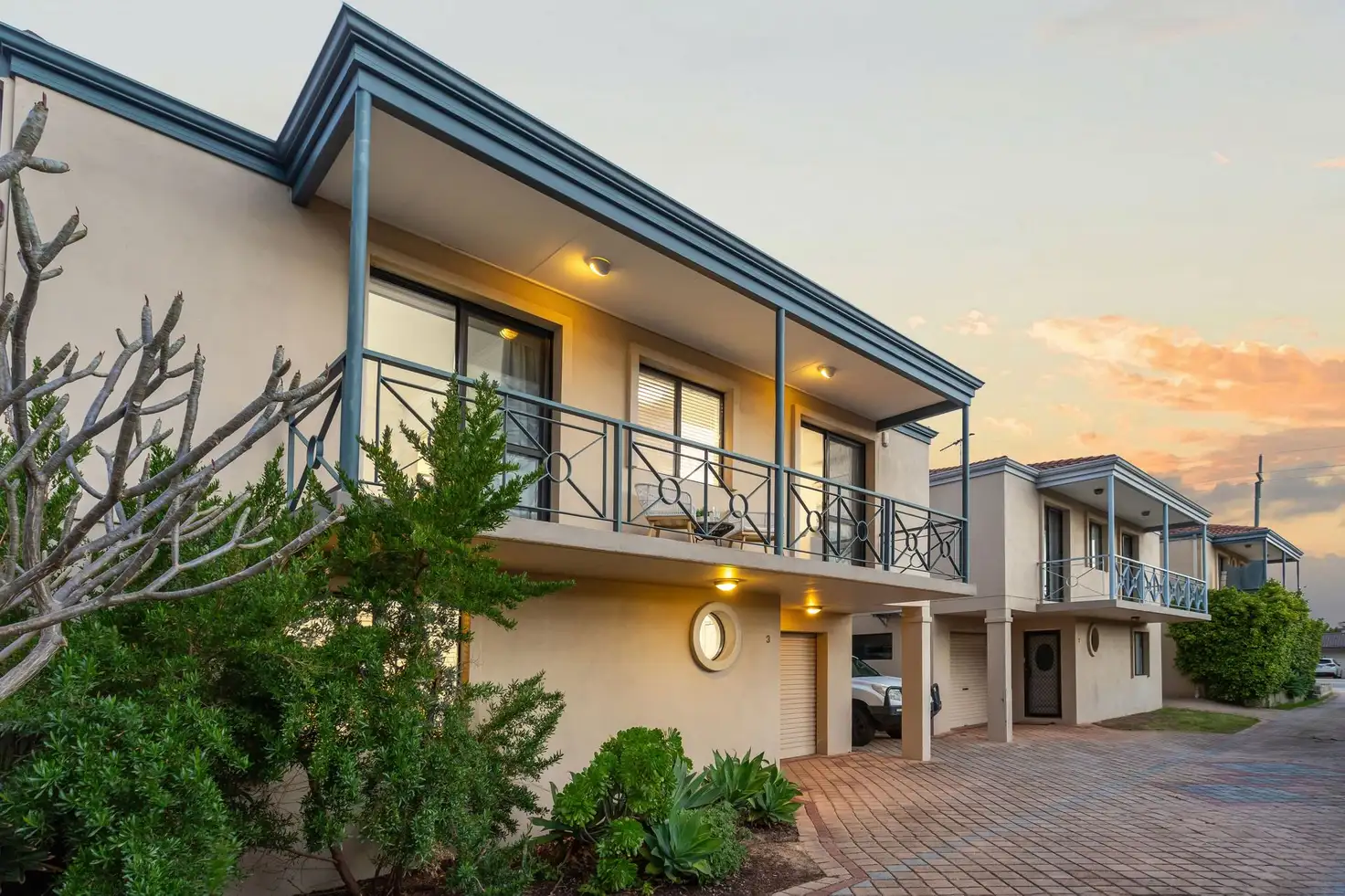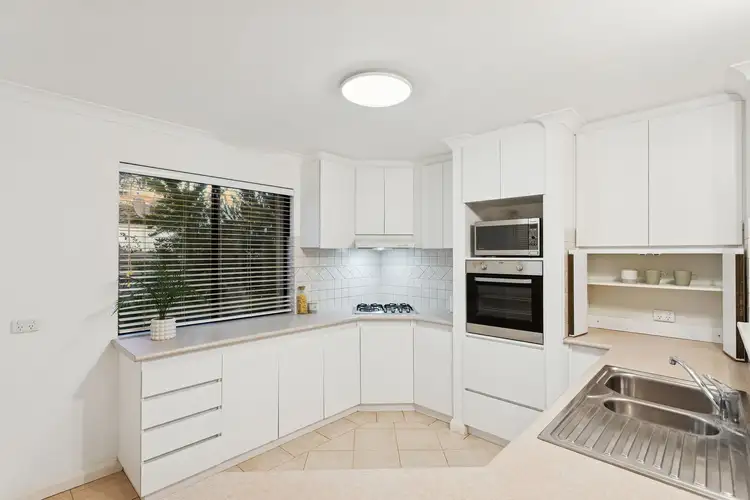What You'll Love…
Enjoying its elevated location in sought-after Doubleview, this well-maintained 3 bedroom townhouse captures soft ocean glimpses and cooling sea breezes, perfectly balancing coastal calm with everyday convenience. Positioned at the rear in a small complex of 3, this home is well set back from the street and offers a genuinely quiet and secluded aspect. South of Scarborough Beach Road, it benefits from generous proportions, natural light, and a versatile dual-level layout ideal for modern living.
Alight the threshold and you're greeted by an inviting open plan living zone complete with reverse cycle air-conditioning and sliding doors allowing seamless connection to a tranquil outdoor courtyard complete with established trees and a storage shed. Perfect for relaxed summer evening barbecues with family and friends, relaxing with a book, or enjoying a sunny morning coffee. Upstairs, the spacious lounge and open study area flows to an expansive balcony where you can take in sunset skies and a glimpse of the idyllic Indian Ocean on the horizon. Bathed in natural light, the space is sun-drenched in the afternoon, creating a warm and inviting atmosphere. The master bedroom enjoys the same elevated outlook, complete with reverse-cycle air-conditioning, walk-through robe, and semi-ensuite access. Two additional double bedrooms with built-ins, and abundant storage add to the home's comfort and practicality.
With so many attractions and amenities at your fingertips, this address scores top marks for lifestyle. With cafés, bars, schools, shopping precincts, and beaches all within walking distance, you're perfectly positioned between Scarborough's coastal buzz and Innaloo's retail convenience. Add in dual living zones, the comfort of reverse cycle A/C, an auto lock-up garage and you've got a generous townhouse that offers space, function, and just the right touch of sea breeze living. Make your move and unwrap this for Christmas.
What To Know…
Located on a bus route, close to schools and within easy reach of pristine coastline & worldclass shopping precincts, the positioning of this home is outstanding.
• 100m Doubleview Primary School
• 200m Lyons Reserve
• 400m Bennet Park & Doubleview Bowling Club
• 800m Scarborough Beach Rd Dining, Bars & Cafes
• 950m Corner Dairy & Dunn and Walton Organic Store
• 1km Skoll Wine Bar and Drift Cafe
• 1.4km Doric St Café precinct
• 2.3km Brighton Beach
• 2.4km Innaloo Shopping Centre
• 2.5km Hale Boys School
• 3.6km Karrinyup Shopping Centre
• 4km St Mary's Girls School
• 13km Perth CBD
• 16km Optus Stadium
• 17km Burswood Entertainment Precinct
• 28km Perth Airport
Who to talk to…
For further information please contact Sean Heathcote-Marks on 0414 603 658
[All offers presented after 6pm on 4 Nov; unless SOLD PRIOR]
Features:
• 3 Bedrooms : Master bedroom with ocean glimpses & sliding door access to balcony, appointed with rev cycle A/C, walk-thru robe with built-in cabinetry and large semi-ensuite. Additional 2 double bedrooms with built-in robes.
• 1 Bathroom : Supersized with glass framed shower, bath & vanity.
• Spacious Kitchen incorporating dishwasher, rangehood, walk-in pantry, overhead cupboards, gas stovetop with rangehood and accessory cupboard.
• Open-plan dining/living room adjoining kitchen with rev cycle A/C, gas bayonet & sliding door access to outdoors.
• Large upstairs lounge/ retreat with rev cycle A/C, TV point, gas bayonet and open study area. Sliding door access to upstairs balcony with ocean glimpses.
• Entry Hall.
• Ground floor powder room.
• Upstairs powder room.
• Ground floor Linen/ utility cupboard and under-stairway storage
• Upstairs Linen/ utility cupboard.
• Laundry with direct outdoor access.
• Secluded outdoor courtyard with established trees & outside storage shed.
• Reverse cycle air-conditioning throughout home.
• Crim-safe security mesh to all downstairs screen doors.
• Gas storage hot water system.
• Large auto single car garage with storage recess.
• Flooring : tiles, compressed bamboo floorboards & carpet.
• Built : 1995
• Rates : Council - $2145 Water - $1470
• Area under roof : 198sqm (approx.)
• Strata Lot : 178sqm (approx.) No strata fees. Joint building and common property insurance.








 View more
View more View more
View more View more
View more View more
View more
